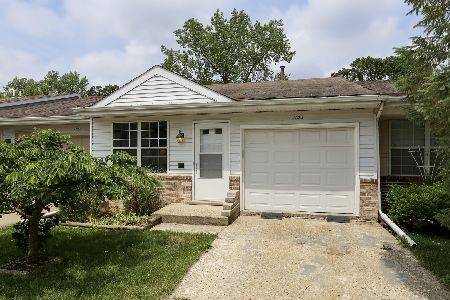1030 Stratford Lane, Algonquin, Illinois 60102
$103,000
|
Sold
|
|
| Status: | Closed |
| Sqft: | 1,350 |
| Cost/Sqft: | $79 |
| Beds: | 3 |
| Baths: | 2 |
| Year Built: | 1987 |
| Property Taxes: | $3,617 |
| Days On Market: | 4842 |
| Lot Size: | 0,00 |
Description
Well maintained end unit backing to woods & stream. No association dues!!! Warm & inviting living area w/vaulted ceiling and laminate flooring. Bright kitchen opens to deck, all appliances, 3 bdrms plus f. rm. & another room ideal for workout, office, play room, etc. Lower level opens to patio & yard. Close to bike trail. Easy assess to highway and shopping. New rood & siding. East side of Algonquin. WOW!!
Property Specifics
| Condos/Townhomes | |
| 2 | |
| — | |
| 1987 | |
| Walkout | |
| — | |
| No | |
| — |
| Kane | |
| — | |
| 0 / Not Applicable | |
| None | |
| Public | |
| Public Sewer | |
| 08158453 | |
| 0303227009 |
Nearby Schools
| NAME: | DISTRICT: | DISTANCE: | |
|---|---|---|---|
|
High School
Dundee-crown High School |
300 | Not in DB | |
Property History
| DATE: | EVENT: | PRICE: | SOURCE: |
|---|---|---|---|
| 21 Mar, 2013 | Sold | $103,000 | MRED MLS |
| 8 Feb, 2013 | Under contract | $106,990 | MRED MLS |
| — | Last price change | $109,450 | MRED MLS |
| 12 Sep, 2012 | Listed for sale | $109,450 | MRED MLS |
| 1 Jul, 2024 | Sold | $258,500 | MRED MLS |
| 25 May, 2024 | Under contract | $239,900 | MRED MLS |
| 22 May, 2024 | Listed for sale | $239,900 | MRED MLS |
Room Specifics
Total Bedrooms: 3
Bedrooms Above Ground: 3
Bedrooms Below Ground: 0
Dimensions: —
Floor Type: Carpet
Dimensions: —
Floor Type: Carpet
Full Bathrooms: 2
Bathroom Amenities: —
Bathroom in Basement: 1
Rooms: Bonus Room
Basement Description: Finished
Other Specifics
| 1 | |
| Concrete Perimeter | |
| Asphalt | |
| Deck, Patio | |
| Stream(s),Wooded | |
| 30X107 | |
| — | |
| None | |
| Vaulted/Cathedral Ceilings, Wood Laminate Floors | |
| Range, Dishwasher, Refrigerator, Washer, Dryer | |
| Not in DB | |
| — | |
| — | |
| — | |
| — |
Tax History
| Year | Property Taxes |
|---|---|
| 2013 | $3,617 |
| 2024 | $3,774 |
Contact Agent
Nearby Similar Homes
Nearby Sold Comparables
Contact Agent
Listing Provided By
RE/MAX of Barrington





