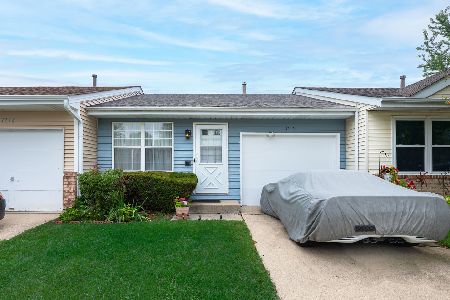1104 Riverwood Drive, Algonquin, Illinois 60102
$154,900
|
Sold
|
|
| Status: | Closed |
| Sqft: | 0 |
| Cost/Sqft: | — |
| Beds: | 3 |
| Baths: | 2 |
| Year Built: | 1978 |
| Property Taxes: | $3,367 |
| Days On Market: | 2371 |
| Lot Size: | 0,00 |
Description
Don't let the age fool you on this one! This 2 story townhome has tons of space for such a low price and it includes a full finished walkout basement. New carpeting throughout the 1st and 2nd floors. Gallery style kitchen with wood laminate floors and a separate eating area. 3 large bedrooms upstairs. Master bedroom has a nice sized walk in closet. Basement has a large rec room leading to the backyard plus an extra office/play room/storage area. Large patio and a fenced in yard for added privacy. Located in the very popular Riverwood subdivision with single family homes right across the street. Just minutes away from downtown Algonquin, restaurants, shops and the Fox River. Home warranty plan included for buyers piece of mind. Could be a great investment property as well! Townhome is being sold AS-IS. Bring us an offer today! Please allow time for bank short sale approval.
Property Specifics
| Condos/Townhomes | |
| 2 | |
| — | |
| 1978 | |
| Full,Walkout | |
| — | |
| No | |
| — |
| Kane | |
| Riverwood | |
| 0 / Not Applicable | |
| None | |
| Public | |
| Public Sewer | |
| 10425257 | |
| 0303233003 |
Nearby Schools
| NAME: | DISTRICT: | DISTANCE: | |
|---|---|---|---|
|
Grade School
Algonquin Lake Elementary School |
300 | — | |
|
Middle School
Algonquin Middle School |
300 | Not in DB | |
|
High School
Dundee-crown High School |
300 | Not in DB | |
Property History
| DATE: | EVENT: | PRICE: | SOURCE: |
|---|---|---|---|
| 15 Oct, 2019 | Sold | $154,900 | MRED MLS |
| 5 Aug, 2019 | Under contract | $154,900 | MRED MLS |
| — | Last price change | $159,900 | MRED MLS |
| 21 Jun, 2019 | Listed for sale | $164,900 | MRED MLS |
Room Specifics
Total Bedrooms: 3
Bedrooms Above Ground: 3
Bedrooms Below Ground: 0
Dimensions: —
Floor Type: Carpet
Dimensions: —
Floor Type: Carpet
Full Bathrooms: 2
Bathroom Amenities: —
Bathroom in Basement: 0
Rooms: Eating Area,Office
Basement Description: Finished,Exterior Access
Other Specifics
| 1 | |
| Concrete Perimeter | |
| Concrete | |
| Patio, Storms/Screens | |
| Common Grounds,Fenced Yard | |
| 83 X 25 | |
| — | |
| None | |
| Wood Laminate Floors, Laundry Hook-Up in Unit, Storage, Walk-In Closet(s) | |
| Range, Microwave, Dishwasher, Refrigerator, Washer, Dryer, Disposal, Range Hood | |
| Not in DB | |
| — | |
| — | |
| — | |
| — |
Tax History
| Year | Property Taxes |
|---|---|
| 2019 | $3,367 |
Contact Agent
Nearby Similar Homes
Nearby Sold Comparables
Contact Agent
Listing Provided By
Homesmart Connect LLC





