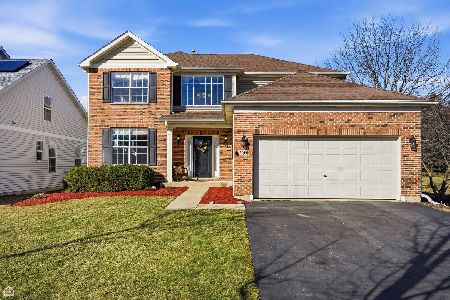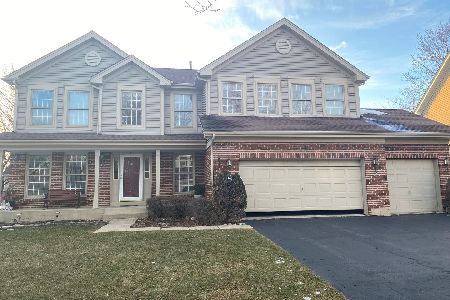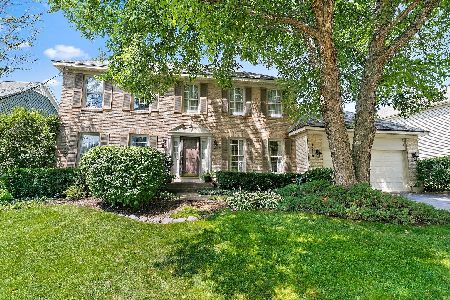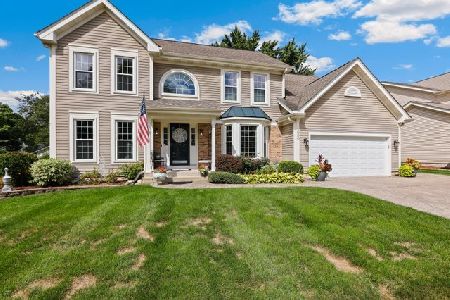1030 Wakefield Drive, Elgin, Illinois 60120
$294,900
|
Sold
|
|
| Status: | Closed |
| Sqft: | 2,400 |
| Cost/Sqft: | $123 |
| Beds: | 4 |
| Baths: | 4 |
| Year Built: | 1995 |
| Property Taxes: | $7,501 |
| Days On Market: | 3652 |
| Lot Size: | 0,00 |
Description
Home is where the heart is in this welcoming, Move In ready home. This home is great for entertaining. Large newly updated kitchen w/ oversized pantry. Tons of storage under huge island. Travertine and hardwood floors adorn the main level, with a two story family room w/ fireplace. Huge master suite. Bedrooms access both stairways creating easier access to main level to your 2 story family rm or 2 story foyer. In the fully finished basement you will find a large 5th bedroom w/walk-in closet, along with a full bath, sauna for your personalhome spa retreat. A large bar complete with granite sink and refridgerator awaits your memory books. Complete with hidden built in wiring for your entertainment systems. Enjoy your large private, fenced, serene yard on huge custom deck. Maintenance free exterior. Furnace & A/C 2015. Close to schools and parks. Minutes from the 90 expressway Arboretum. Play set in yard is negotiable
Property Specifics
| Single Family | |
| — | |
| — | |
| 1995 | |
| Full | |
| — | |
| No | |
| — |
| Kane | |
| Cobblers Crossing | |
| 180 / Annual | |
| Other | |
| Public | |
| Public Sewer | |
| 09150839 | |
| 6707210017 |
Property History
| DATE: | EVENT: | PRICE: | SOURCE: |
|---|---|---|---|
| 16 May, 2016 | Sold | $294,900 | MRED MLS |
| 8 Mar, 2016 | Under contract | $294,900 | MRED MLS |
| 28 Feb, 2016 | Listed for sale | $294,900 | MRED MLS |
Room Specifics
Total Bedrooms: 5
Bedrooms Above Ground: 4
Bedrooms Below Ground: 1
Dimensions: —
Floor Type: Carpet
Dimensions: —
Floor Type: Carpet
Dimensions: —
Floor Type: Carpet
Dimensions: —
Floor Type: —
Full Bathrooms: 4
Bathroom Amenities: Separate Shower
Bathroom in Basement: 1
Rooms: Bedroom 5
Basement Description: Finished
Other Specifics
| 2 | |
| Concrete Perimeter | |
| Concrete | |
| — | |
| — | |
| 9894 | |
| — | |
| Full | |
| Vaulted/Cathedral Ceilings, Sauna/Steam Room, Bar-Wet, Hardwood Floors, First Floor Laundry, First Floor Full Bath | |
| Range, Microwave, Dishwasher, Refrigerator, Bar Fridge, Washer, Dryer, Disposal, Stainless Steel Appliance(s) | |
| Not in DB | |
| Sidewalks, Street Lights, Street Paved | |
| — | |
| — | |
| Gas Starter |
Tax History
| Year | Property Taxes |
|---|---|
| 2016 | $7,501 |
Contact Agent
Nearby Similar Homes
Nearby Sold Comparables
Contact Agent
Listing Provided By
Charles Rutenberg Realty of IL








