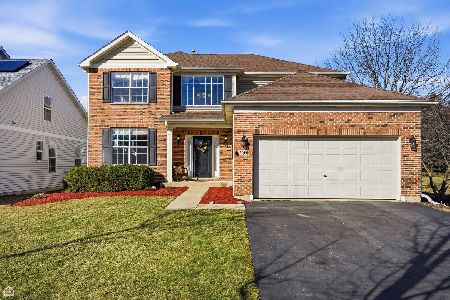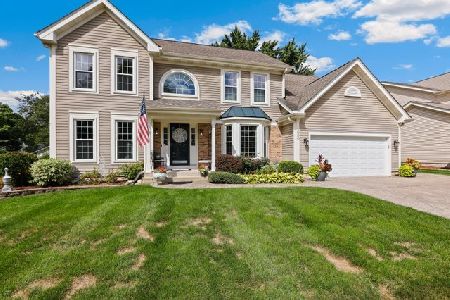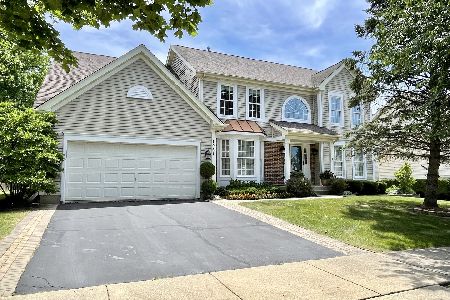1040 Wakefield Drive, Elgin, Illinois 60120
$425,000
|
Sold
|
|
| Status: | Closed |
| Sqft: | 2,389 |
| Cost/Sqft: | $188 |
| Beds: | 4 |
| Baths: | 4 |
| Year Built: | 1995 |
| Property Taxes: | $5,395 |
| Days On Market: | 1450 |
| Lot Size: | 0,22 |
Description
Gorgeous Brick Front Home with Open Floor plan!! Entrance through open 2 story foyer to beautiful Living room with hardwood floors continuing to bright Dining room with hardwood floors! Kitchen with stainless newer (almost new) Stainless steel appliances & Granite counters with central island, desk & pantry leads to Breakfast area with ceramic tiled floors! 2 story light & bright Family room with beautiful fireplace and tall floor to ceiling windows!! Luxury Master suite with vaulted ceiling and hardwood floors leads to walking closet and lovely bathroom with Soaking Tub and separate standing shower! Beautiful 3 other bedrooms with good sized closets! Finished basement with rec room, wet bar, full bathroom and some crawl space for storage! First floor laundry room leads to over sized 3 car garage! Lovely deck and manicured lawn! Newer Roof, Siding, Furnace, Water Heater, Central Humidifier 2018, & Newer stainless steel Kitchen Appliances!! Great Location! Home Won't Last!!
Property Specifics
| Single Family | |
| — | |
| — | |
| 1995 | |
| — | |
| ELCIPSE | |
| No | |
| 0.22 |
| Cook | |
| Cobblers Crossing | |
| 237 / Annual | |
| — | |
| — | |
| — | |
| 11344144 | |
| 06072100180000 |
Nearby Schools
| NAME: | DISTRICT: | DISTANCE: | |
|---|---|---|---|
|
Grade School
Lincoln Elementary School |
46 | — | |
|
Middle School
Larsen Middle School |
46 | Not in DB | |
|
High School
Elgin High School |
46 | Not in DB | |
Property History
| DATE: | EVENT: | PRICE: | SOURCE: |
|---|---|---|---|
| 20 May, 2022 | Sold | $425,000 | MRED MLS |
| 25 Mar, 2022 | Under contract | $449,900 | MRED MLS |
| — | Last price change | $456,000 | MRED MLS |
| 10 Mar, 2022 | Listed for sale | $456,000 | MRED MLS |
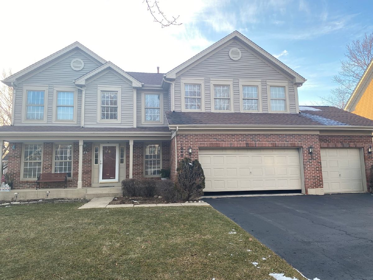
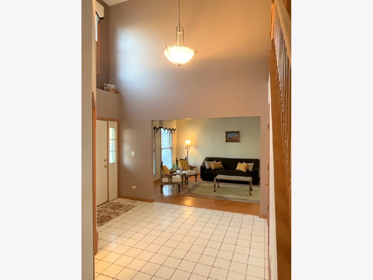
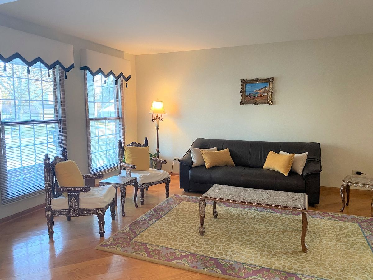
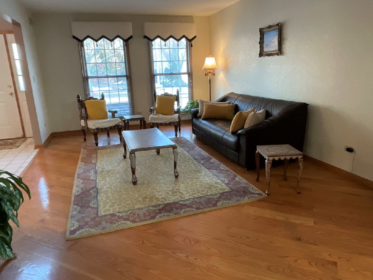
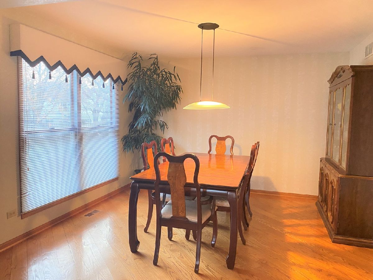
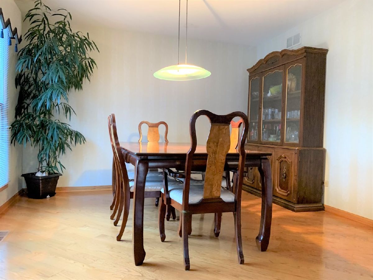
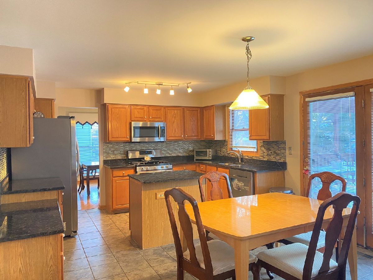
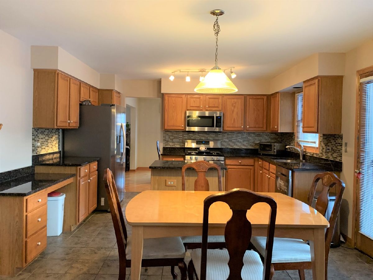
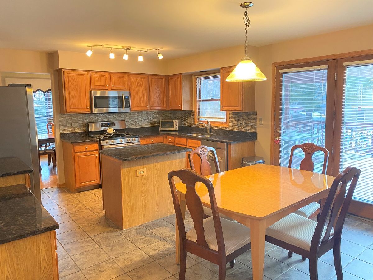
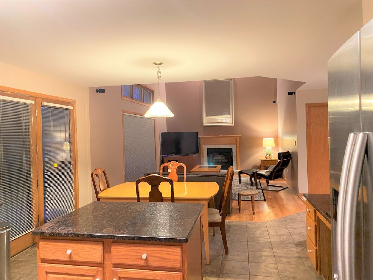
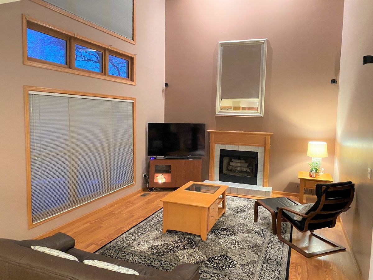
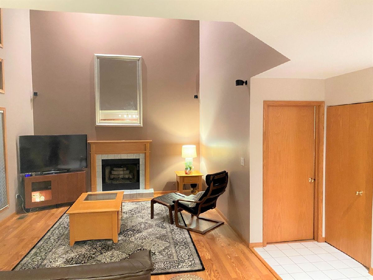
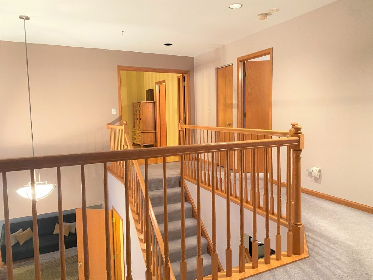
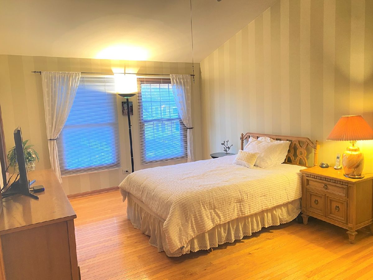
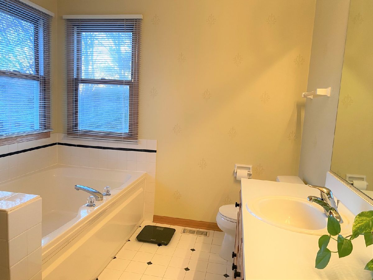
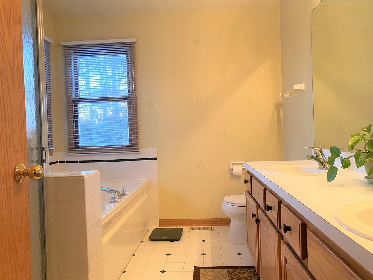
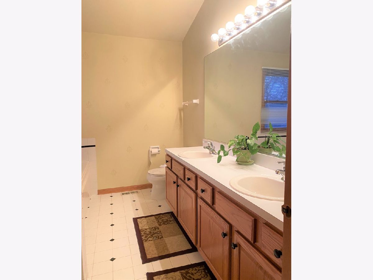
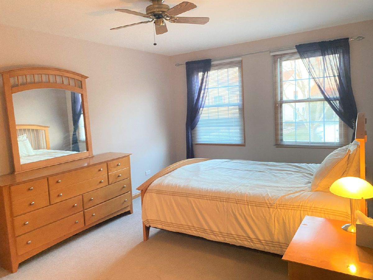
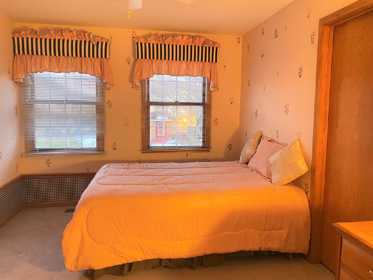
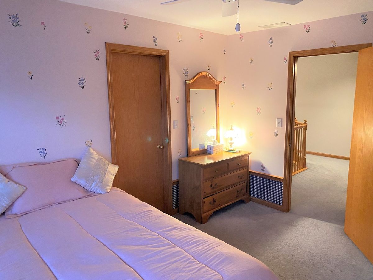
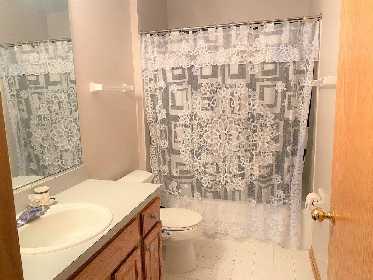
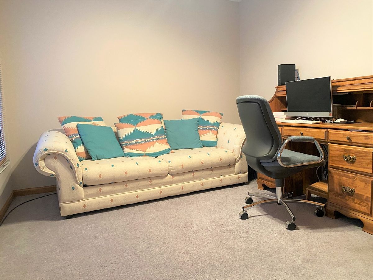
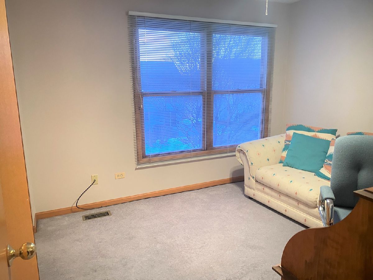
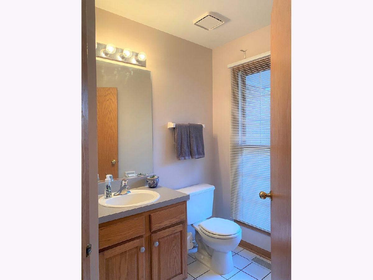
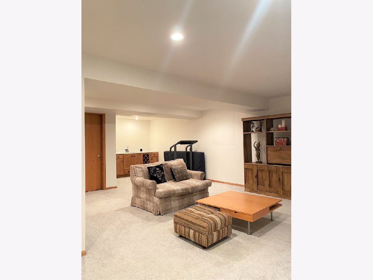
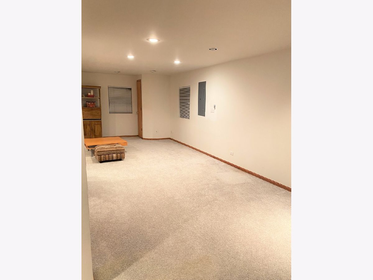
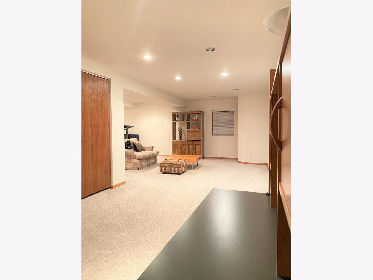
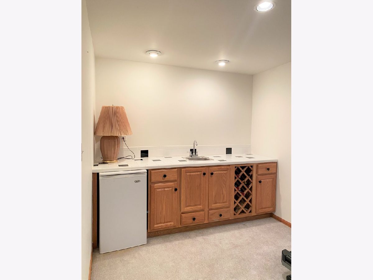
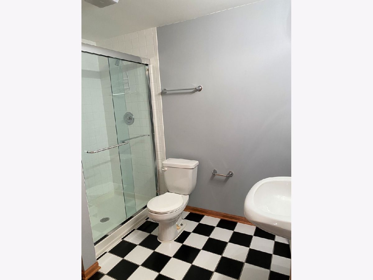
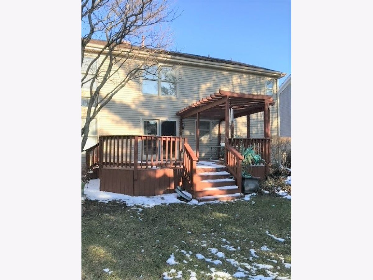
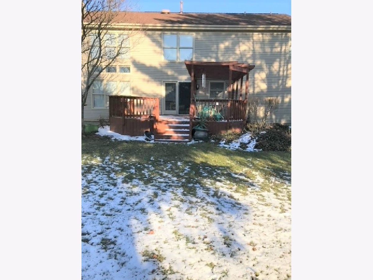
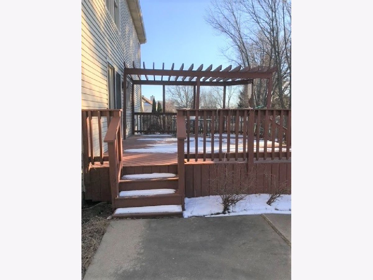
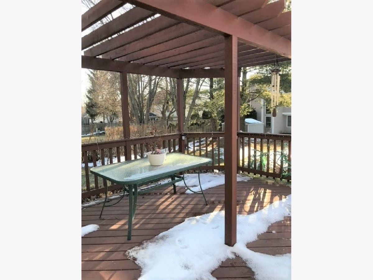
Room Specifics
Total Bedrooms: 4
Bedrooms Above Ground: 4
Bedrooms Below Ground: 0
Dimensions: —
Floor Type: —
Dimensions: —
Floor Type: —
Dimensions: —
Floor Type: —
Full Bathrooms: 4
Bathroom Amenities: —
Bathroom in Basement: 1
Rooms: —
Basement Description: Finished
Other Specifics
| 3 | |
| — | |
| Asphalt | |
| — | |
| — | |
| 80X125 | |
| — | |
| — | |
| — | |
| — | |
| Not in DB | |
| — | |
| — | |
| — | |
| — |
Tax History
| Year | Property Taxes |
|---|---|
| 2022 | $5,395 |
Contact Agent
Nearby Similar Homes
Nearby Sold Comparables
Contact Agent
Listing Provided By
Best U.S. Realty

