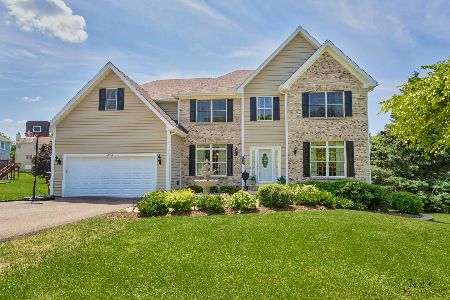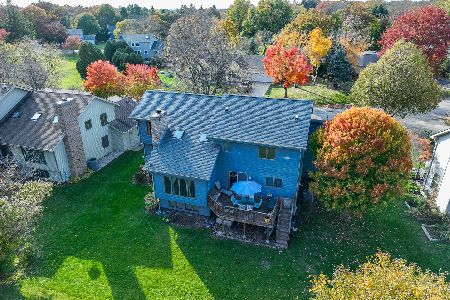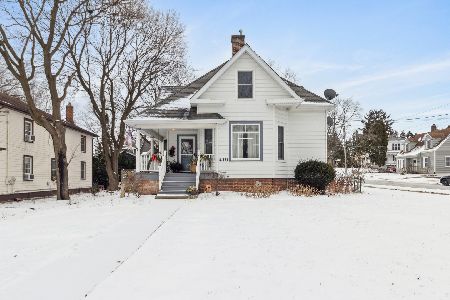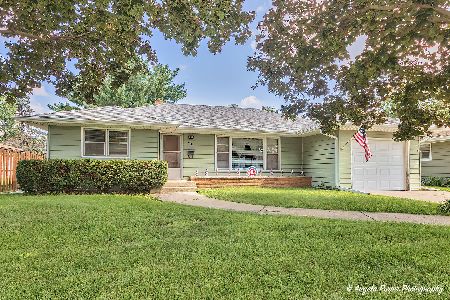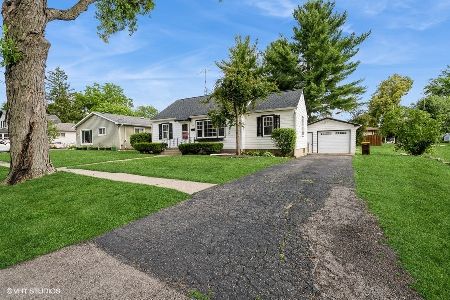1031 Blakely Street, Woodstock, Illinois 60098
$185,000
|
Sold
|
|
| Status: | Closed |
| Sqft: | 1,104 |
| Cost/Sqft: | $177 |
| Beds: | 3 |
| Baths: | 2 |
| Year Built: | 1961 |
| Property Taxes: | $3,485 |
| Days On Market: | 2053 |
| Lot Size: | 0,21 |
Description
Welcome home to 1031 Blakely St! This pristine ranch home features 3 bedrooms, 2 baths and a full basement. Large living room with huge picture window lets the natural light pour in. Eat-in kitchen with stainless steel appliances, lots of cabinets, great countertop space and pantry closet. Dining room features glass slider that opens to spacious patio with attached gas grill that's perfect for weekend BBQ's. The homes updates include A/C in 2010, roof is approximately 10 years old, exterior freshly painted 2 years ago, carpet 5 years old, new shower surround, faucet, and toilet 3 years old, kitchen and bath flooring 3 years old, refrigerator 2 years old. Garage floor epoxy coated, garage door is 2 years, and updated concrete driveway. HUGE full basement has tons of storage space and is also a great space for entertaining with the pool table that stays! Homes exterior is almost all brick which is perfect for maintenance free living. Tucked in just a few blocks off Dean St., this home is close to RT 14, the Historic Woodstock Square and plenty of shopping!
Property Specifics
| Single Family | |
| — | |
| Ranch | |
| 1961 | |
| Full | |
| — | |
| No | |
| 0.21 |
| Mc Henry | |
| — | |
| — / Not Applicable | |
| None | |
| Public | |
| Public Sewer | |
| 10743358 | |
| 1307289017 |
Nearby Schools
| NAME: | DISTRICT: | DISTANCE: | |
|---|---|---|---|
|
Grade School
Dean Street Elementary School |
200 | — | |
|
Middle School
Creekside Middle School |
200 | Not in DB | |
|
High School
Woodstock High School |
200 | Not in DB | |
Property History
| DATE: | EVENT: | PRICE: | SOURCE: |
|---|---|---|---|
| 4 Aug, 2020 | Sold | $185,000 | MRED MLS |
| 19 Jun, 2020 | Under contract | $194,900 | MRED MLS |
| 11 Jun, 2020 | Listed for sale | $194,900 | MRED MLS |
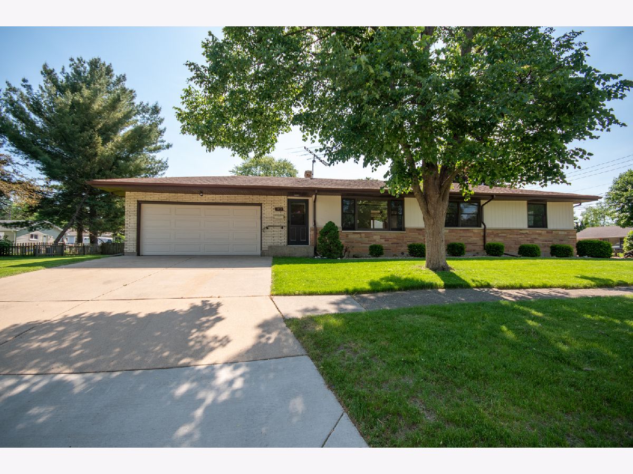

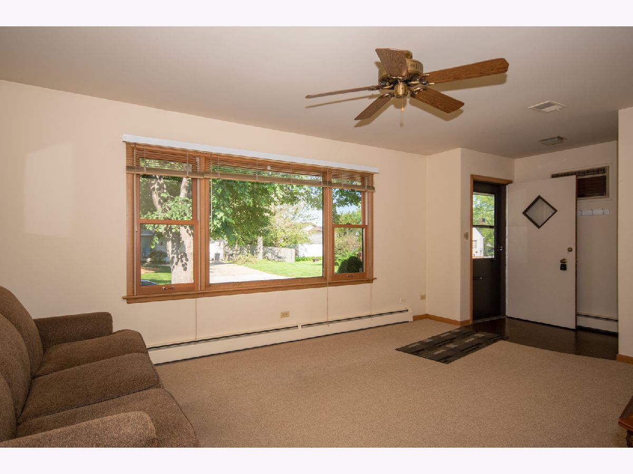
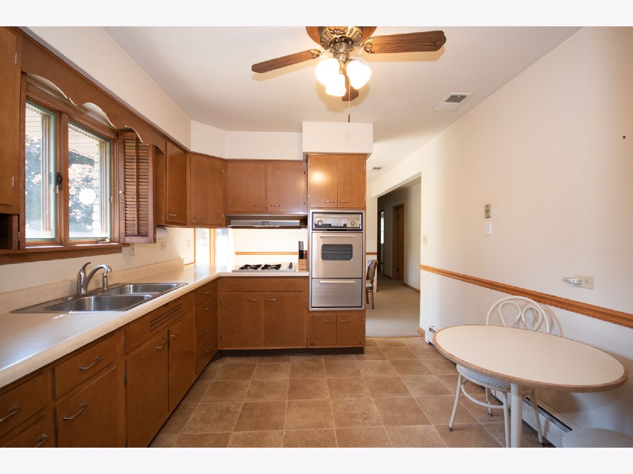
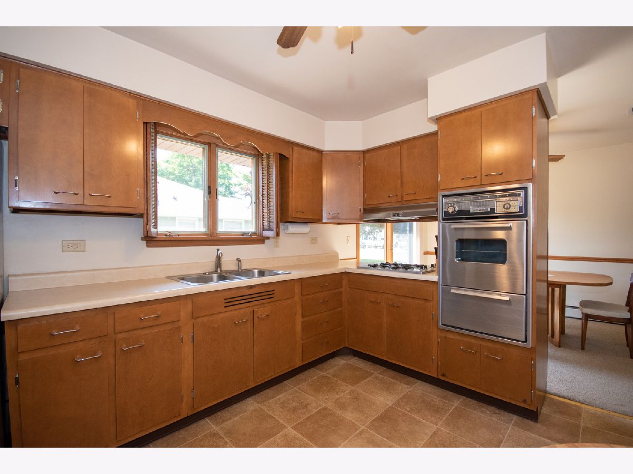
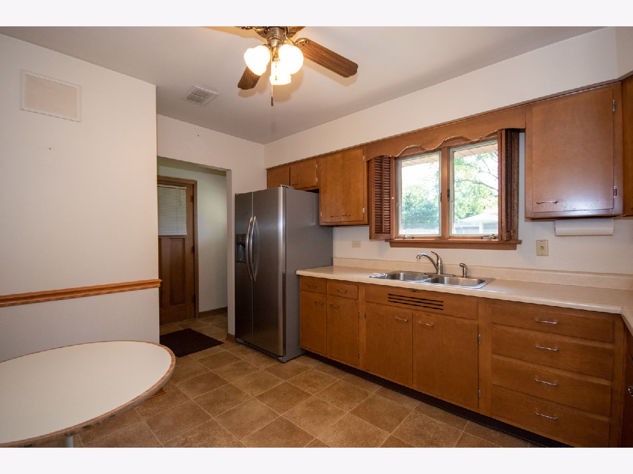
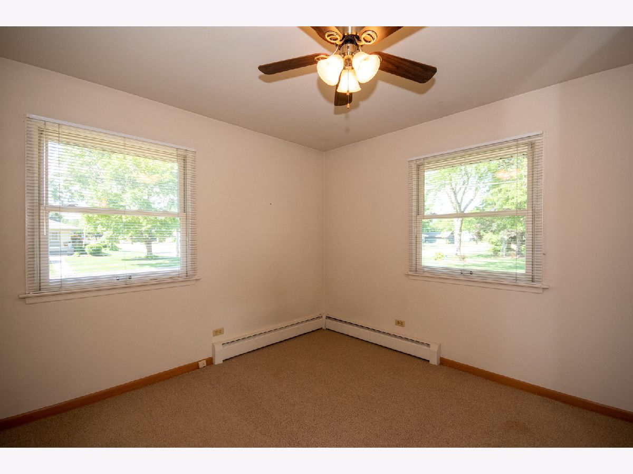
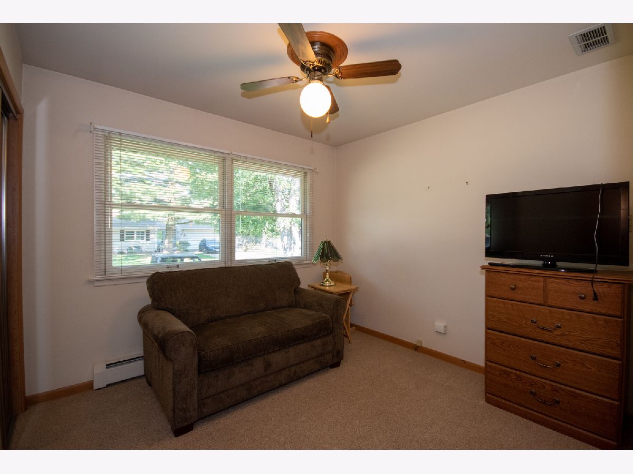
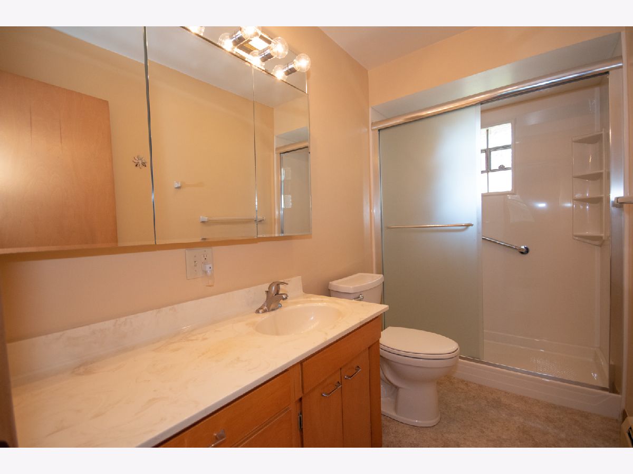
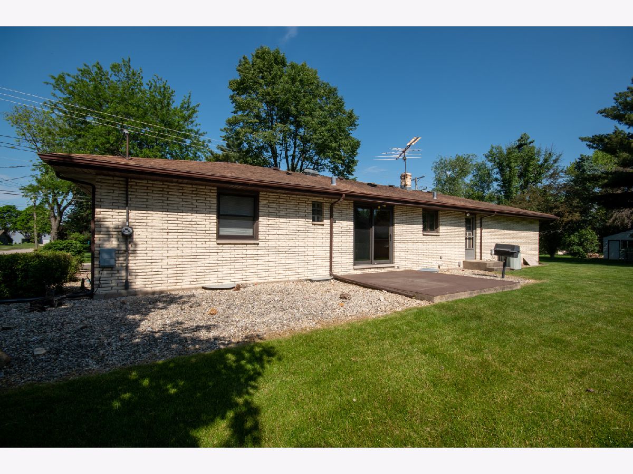
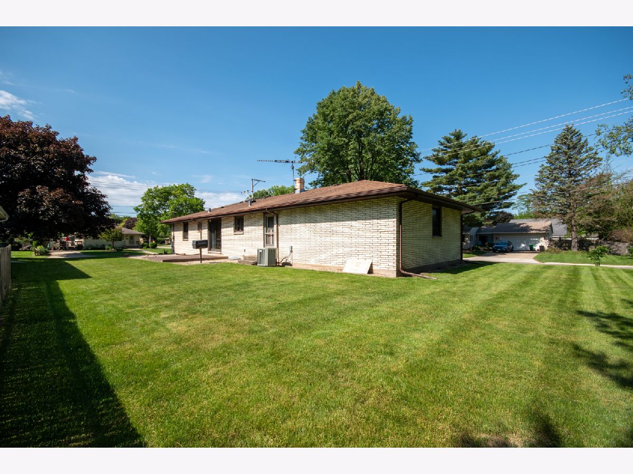
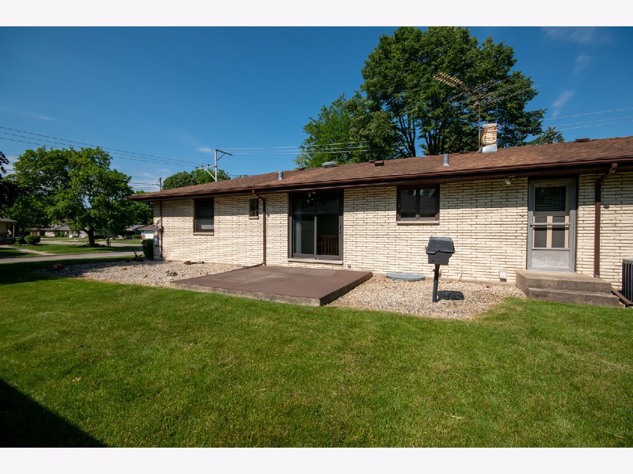
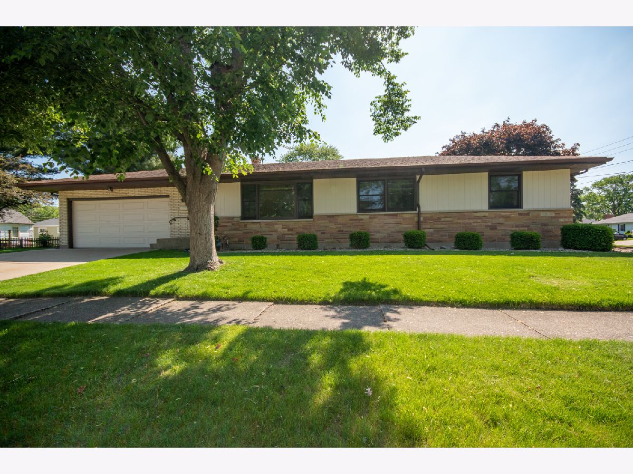
Room Specifics
Total Bedrooms: 3
Bedrooms Above Ground: 3
Bedrooms Below Ground: 0
Dimensions: —
Floor Type: Carpet
Dimensions: —
Floor Type: Carpet
Full Bathrooms: 2
Bathroom Amenities: —
Bathroom in Basement: 1
Rooms: Recreation Room
Basement Description: Unfinished
Other Specifics
| 2 | |
| Concrete Perimeter | |
| Concrete | |
| Patio | |
| Corner Lot | |
| 134X70 | |
| Unfinished | |
| None | |
| — | |
| Double Oven, Refrigerator, Washer, Dryer, Stainless Steel Appliance(s), Cooktop | |
| Not in DB | |
| Curbs, Sidewalks, Street Lights | |
| — | |
| — | |
| — |
Tax History
| Year | Property Taxes |
|---|---|
| 2020 | $3,485 |
Contact Agent
Nearby Similar Homes
Nearby Sold Comparables
Contact Agent
Listing Provided By
Homesmart Connect LLC



