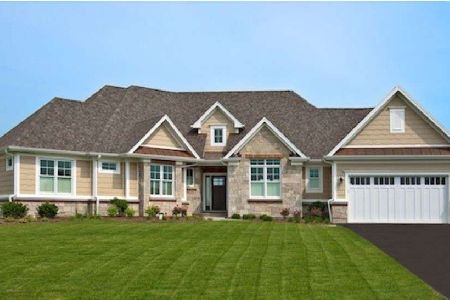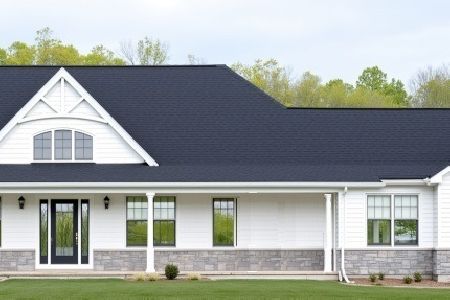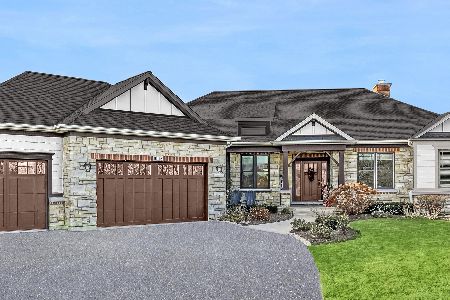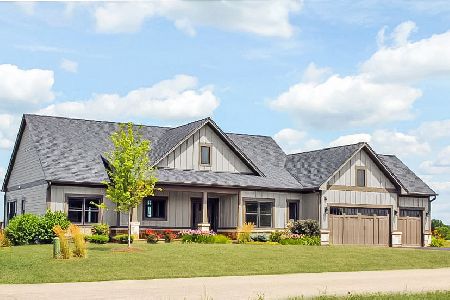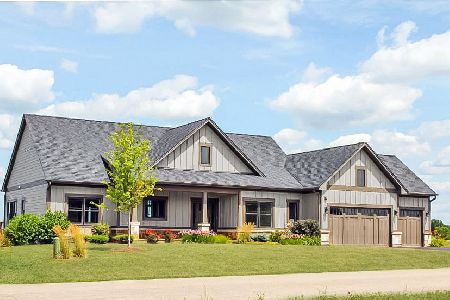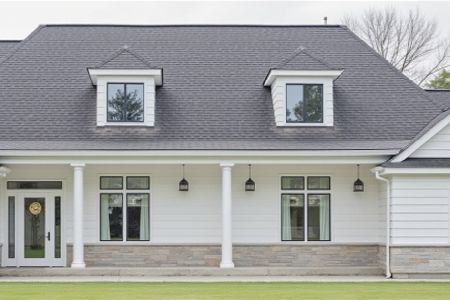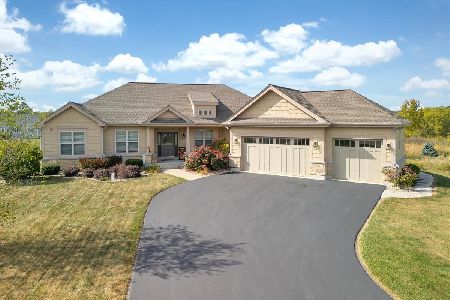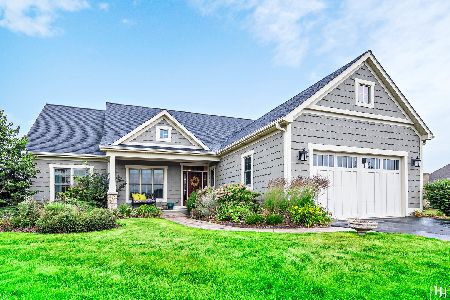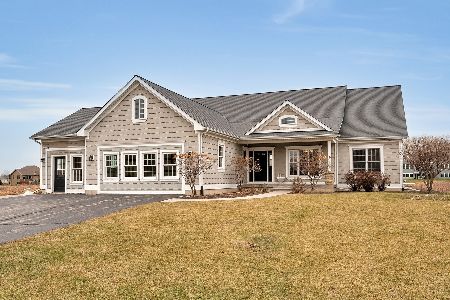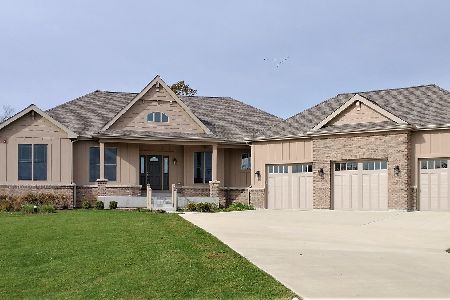10414 Clearwater Way, Huntley, Illinois 60142
$405,000
|
Sold
|
|
| Status: | Closed |
| Sqft: | 2,623 |
| Cost/Sqft: | $164 |
| Beds: | 2 |
| Baths: | 4 |
| Year Built: | 2011 |
| Property Taxes: | $9,433 |
| Days On Market: | 4518 |
| Lot Size: | 0,00 |
Description
Stunning open floor plan, this expanded Brunswick model has every upgrade possible. Over 2600 sq ft on the main level w/ another 2000 sq ft of living space in the finished basement, beautiful wet bar, custom cabinetry, gourmet kitchen, high-end appliances, gorgeous custom window treatments, bonus room with stone fireplace, hardwood floors and granite countertops throughout. You will not be disappointed!
Property Specifics
| Single Family | |
| — | |
| Ranch | |
| 2011 | |
| Full | |
| BRUNSWICK | |
| No | |
| — |
| Mc Henry | |
| Henning Estates | |
| 150 / Quarterly | |
| Insurance,Other | |
| Private Well,Other | |
| Other | |
| 08444685 | |
| 1727253018 |
Property History
| DATE: | EVENT: | PRICE: | SOURCE: |
|---|---|---|---|
| 12 Nov, 2013 | Sold | $405,000 | MRED MLS |
| 26 Sep, 2013 | Under contract | $429,000 | MRED MLS |
| 13 Sep, 2013 | Listed for sale | $429,000 | MRED MLS |
Room Specifics
Total Bedrooms: 3
Bedrooms Above Ground: 2
Bedrooms Below Ground: 1
Dimensions: —
Floor Type: Carpet
Dimensions: —
Floor Type: Carpet
Full Bathrooms: 4
Bathroom Amenities: Whirlpool,Double Sink
Bathroom in Basement: 1
Rooms: Bonus Room,Office
Basement Description: Finished
Other Specifics
| 2 | |
| Concrete Perimeter | |
| Asphalt | |
| — | |
| Landscaped | |
| 1/3 ACRE +/- | |
| — | |
| Full | |
| Vaulted/Cathedral Ceilings, Bar-Wet, Hardwood Floors, First Floor Bedroom, First Floor Laundry, First Floor Full Bath | |
| Double Oven, Range, Microwave, Dishwasher, Refrigerator, Washer, Dryer, Disposal, Stainless Steel Appliance(s) | |
| Not in DB | |
| Horse-Riding Area, Horse-Riding Trails, Street Paved | |
| — | |
| — | |
| Gas Log |
Tax History
| Year | Property Taxes |
|---|---|
| 2013 | $9,433 |
Contact Agent
Nearby Similar Homes
Nearby Sold Comparables
Contact Agent
Listing Provided By
Coldwell Banker The Real Estate Group

