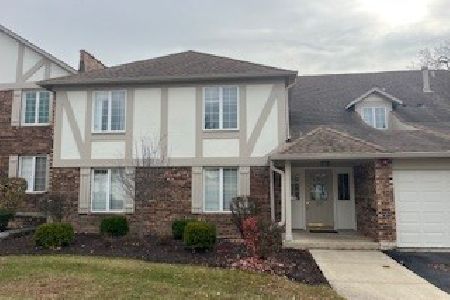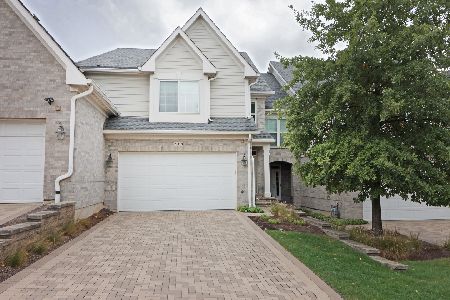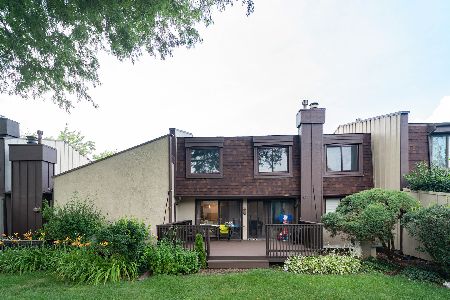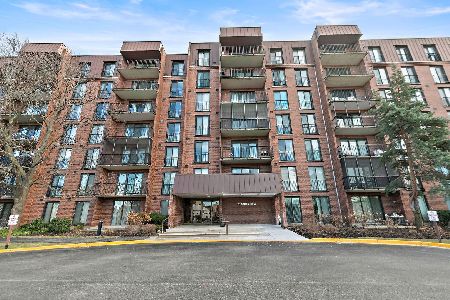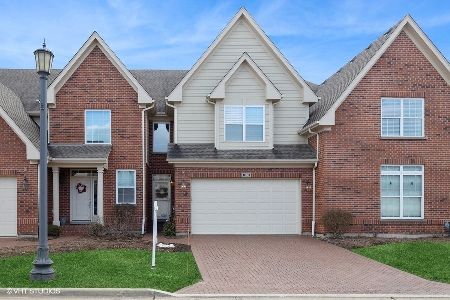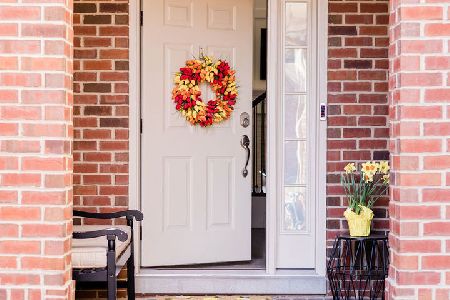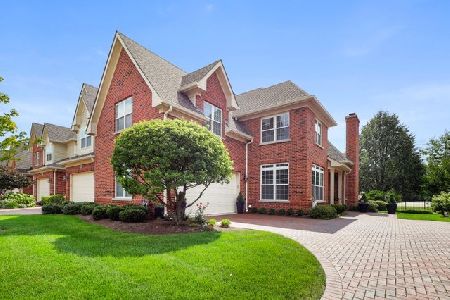1033 Hickory Drive, Western Springs, Illinois 60558
$799,000
|
Sold
|
|
| Status: | Closed |
| Sqft: | 2,435 |
| Cost/Sqft: | $328 |
| Beds: | 3 |
| Baths: | 3 |
| Year Built: | 2016 |
| Property Taxes: | $15,901 |
| Days On Market: | 262 |
| Lot Size: | 0,00 |
Description
Rarely available solid brick end unit townhome in the esteemed Timber Trails subdivision! This single owner unit features a convenient circular floor plan with hardwood floors, generous base molding, 9 ft ceilings, designer Hudson Valley light fixtures, a Sonos surround sound audio system and double hung divided light windows with custom plantation blinds and custom drapery panels throughout! The sunny two-story foyer features an open staircase to the second floor, double French doors to a private office, and an open view of the expansive living room with 10 ft ceiling and inviting gas log fireplace. The formal dining room features a custom linen finish accent wall covering and a raised serving counter along with French door access to the private patio. The kitchen offers timeless custom cabinets, a center island, stone countertops, stainless steel appliances and a walk-in pantry. The convenient laundry/mudroom and charming guest powder room round out the main floor living space. Upstairs there are three generously sized bedrooms with walk-in closets with custom closet organizers as well as two full baths - including a primary suite with an extra-large Kohler whirlpool tub and separate shower. The large unfinished basement offers future expansion potential, is plumbed for a future bathroom and second kitchen, has two egress windows, extra deep 9 ft ceilings and tons of storage space. The attached two car garage features an epoxy finished floor, custom shelving and cabinet storage. Outside you'll find professionally designed and maintained landscaping with flowering perennials, mature trees and shrubs, a paver patio and brick driveway. All this along with award winning schools, nearby parks, playgrounds, schools, shopping, restaurants, and easy access to area expressways and both Chicago airports.
Property Specifics
| Condos/Townhomes | |
| 2 | |
| — | |
| 2016 | |
| — | |
| TRADITIONAL | |
| No | |
| — |
| Cook | |
| Timber Trails | |
| 490 / Monthly | |
| — | |
| — | |
| — | |
| 12346034 | |
| 18184060330000 |
Nearby Schools
| NAME: | DISTRICT: | DISTANCE: | |
|---|---|---|---|
|
Grade School
Highlands Elementary School |
106 | — | |
|
Middle School
Highlands Middle School |
106 | Not in DB | |
|
High School
Lyons Twp High School |
204 | Not in DB | |
Property History
| DATE: | EVENT: | PRICE: | SOURCE: |
|---|---|---|---|
| 18 Jul, 2025 | Sold | $799,000 | MRED MLS |
| 5 May, 2025 | Under contract | $799,700 | MRED MLS |
| 30 Apr, 2025 | Listed for sale | $799,700 | MRED MLS |
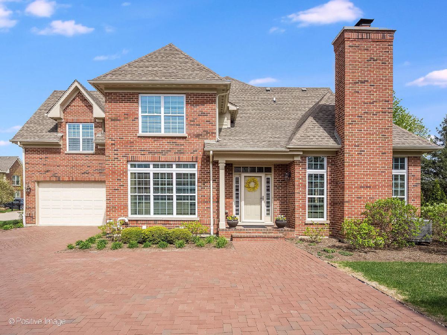

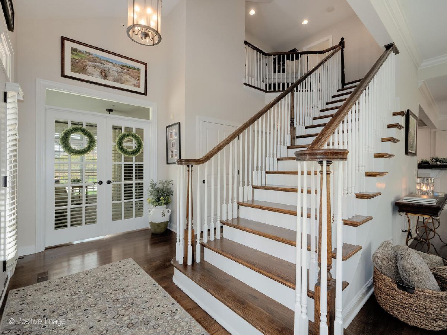

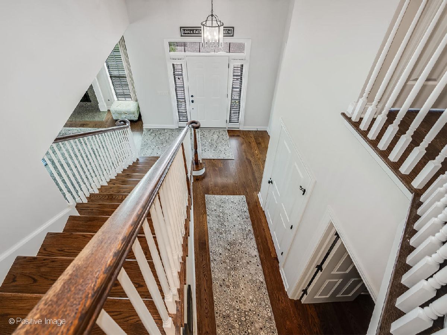
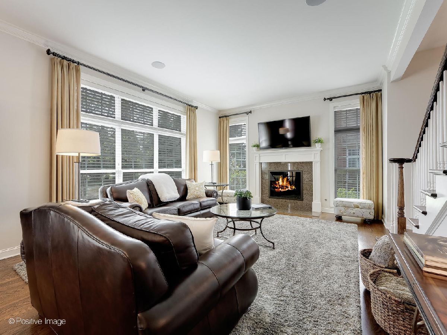



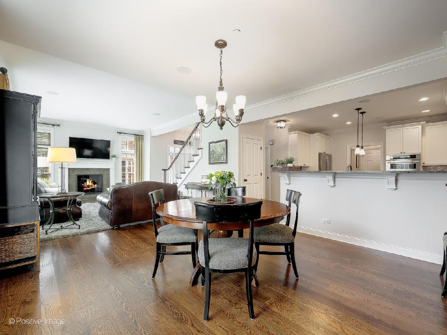

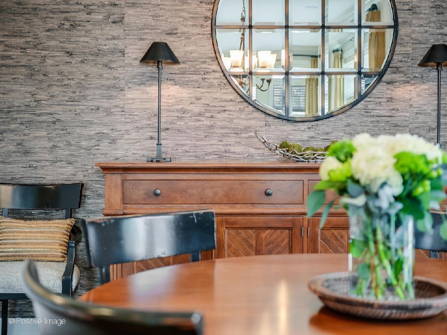
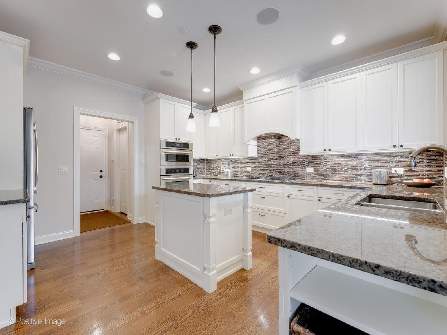

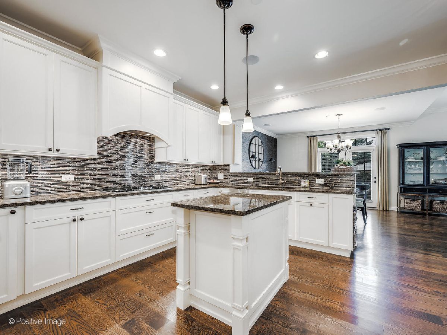
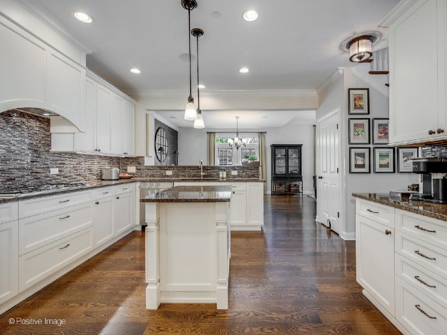
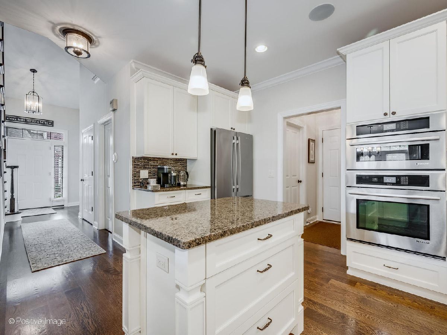
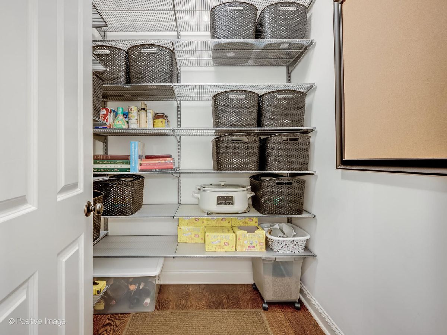
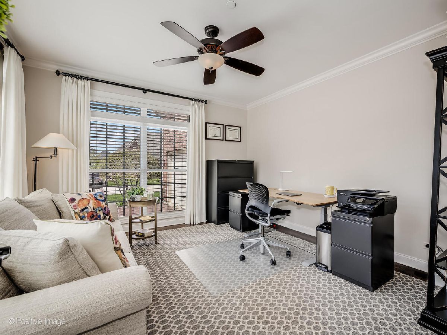
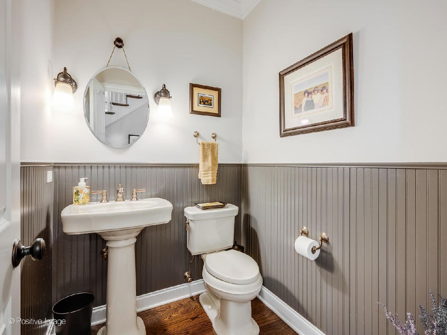
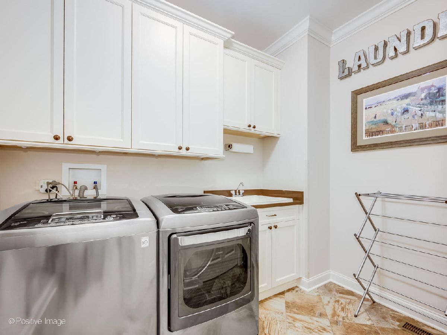
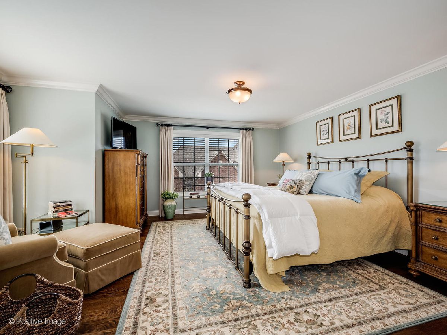

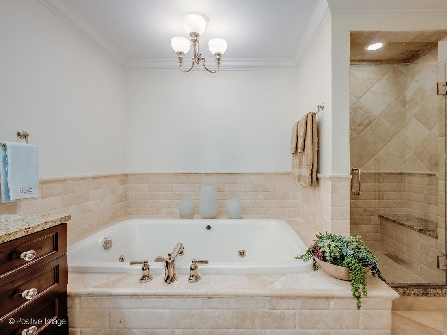

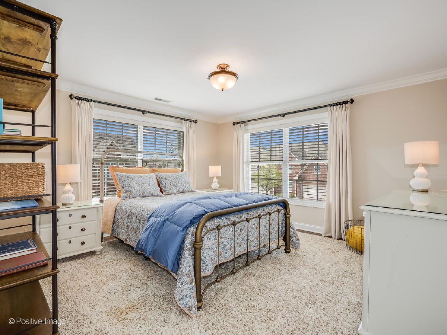

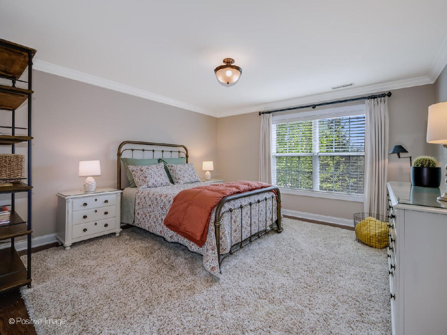


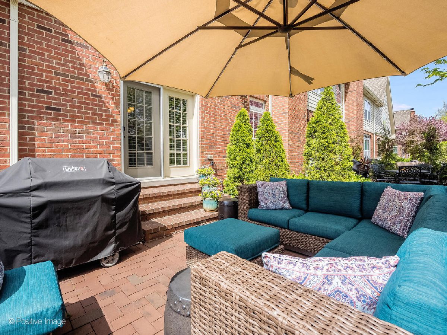





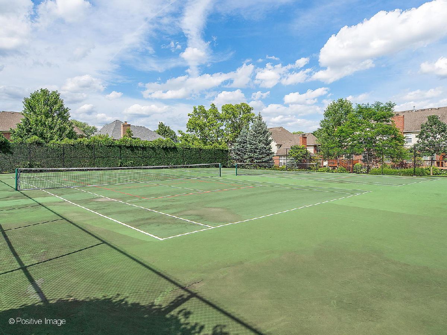

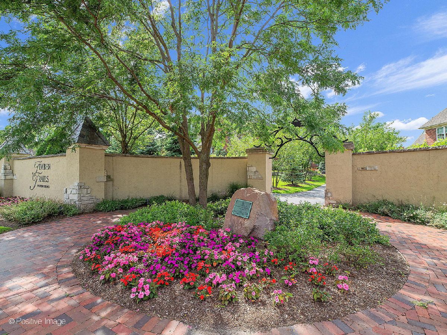
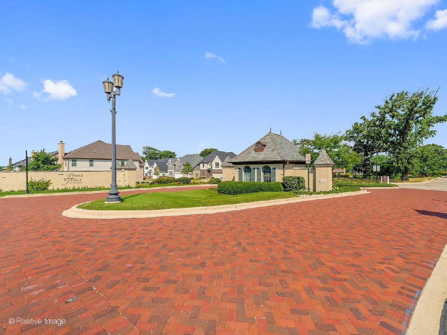
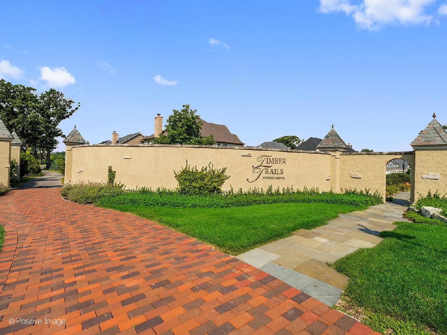



Room Specifics
Total Bedrooms: 3
Bedrooms Above Ground: 3
Bedrooms Below Ground: 0
Dimensions: —
Floor Type: —
Dimensions: —
Floor Type: —
Full Bathrooms: 3
Bathroom Amenities: Whirlpool,Separate Shower
Bathroom in Basement: 0
Rooms: —
Basement Description: —
Other Specifics
| 2 | |
| — | |
| — | |
| — | |
| — | |
| 56.06 X 115 | |
| — | |
| — | |
| — | |
| — | |
| Not in DB | |
| — | |
| — | |
| — | |
| — |
Tax History
| Year | Property Taxes |
|---|---|
| 2025 | $15,901 |
Contact Agent
Nearby Similar Homes
Nearby Sold Comparables
Contact Agent
Listing Provided By
Coldwell Banker Realty

