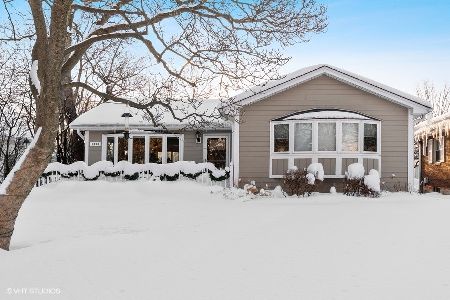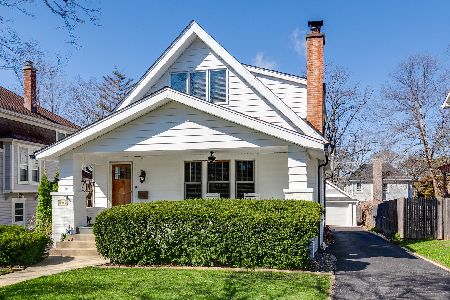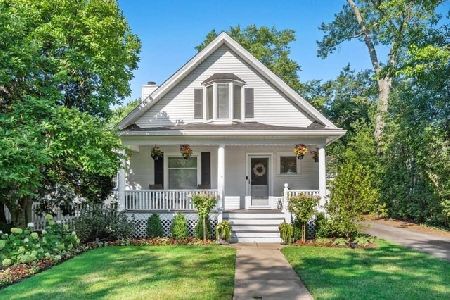1038 Springfield Avenue, Deerfield, Illinois 60015
$295,000
|
Sold
|
|
| Status: | Closed |
| Sqft: | 1,363 |
| Cost/Sqft: | $227 |
| Beds: | 2 |
| Baths: | 2 |
| Year Built: | 1952 |
| Property Taxes: | $6,572 |
| Days On Market: | 3751 |
| Lot Size: | 0,17 |
Description
Location, location, location! This charming all brick ranch is located on one of the most desirable streets in the heart of in-town Deerfield. Inviting Living Room has arched doorways, crowned moldings & hardwood floors. Separate Dining Rm with attractive chair rail & 2 built-in corner cabinets. Kitchen with top-of-the-line Bosch dual fuel electric oven, gas cooktop & Broan hood vent. 2 upstairs bedrooms plus 3rd bedroom in lower level. Updated full hall bath includes custom vanity, Italian porcelain floor and tub area. An additional 1,057 sq ft of living space in the Finished basement with large Rec Room, remodeled Powder Room and huge cedar closet with Elfa organizers. Two car detached garage ent. Gorgeous fenced yard with abundant perennials and brick paver patio. Near to shopping, transportation, Metra & restaurants. Award winning schools. This home is ideal for the 1st time buyer, empty nester or buyer looking for a prime location.
Property Specifics
| Single Family | |
| — | |
| Ranch | |
| 1952 | |
| Full | |
| — | |
| No | |
| 0.17 |
| Lake | |
| — | |
| 0 / Not Applicable | |
| None | |
| Lake Michigan | |
| Public Sewer | |
| 09064274 | |
| 16294070250000 |
Nearby Schools
| NAME: | DISTRICT: | DISTANCE: | |
|---|---|---|---|
|
Grade School
Walden Elementary School |
109 | — | |
|
Middle School
Alan B Shepard Middle School |
109 | Not in DB | |
|
High School
Deerfield High School |
113 | Not in DB | |
Property History
| DATE: | EVENT: | PRICE: | SOURCE: |
|---|---|---|---|
| 3 Mar, 2016 | Sold | $295,000 | MRED MLS |
| 15 Jan, 2016 | Under contract | $310,000 | MRED MLS |
| — | Last price change | $324,900 | MRED MLS |
| 14 Oct, 2015 | Listed for sale | $324,900 | MRED MLS |
Room Specifics
Total Bedrooms: 3
Bedrooms Above Ground: 2
Bedrooms Below Ground: 1
Dimensions: —
Floor Type: Hardwood
Dimensions: —
Floor Type: Vinyl
Full Bathrooms: 2
Bathroom Amenities: —
Bathroom in Basement: 1
Rooms: Utility Room-Lower Level
Basement Description: Finished
Other Specifics
| 2 | |
| Concrete Perimeter | |
| Off Alley | |
| Patio, Brick Paver Patio | |
| Fenced Yard | |
| 50 X 150 | |
| — | |
| None | |
| Hardwood Floors | |
| — | |
| Not in DB | |
| — | |
| — | |
| — | |
| — |
Tax History
| Year | Property Taxes |
|---|---|
| 2016 | $6,572 |
Contact Agent
Nearby Similar Homes
Nearby Sold Comparables
Contact Agent
Listing Provided By
Coldwell Banker Residential












