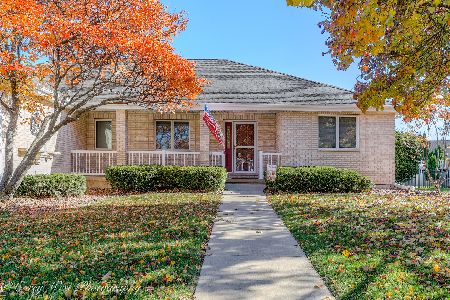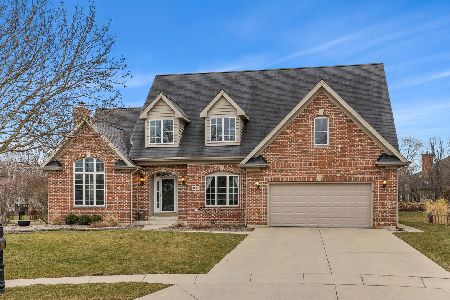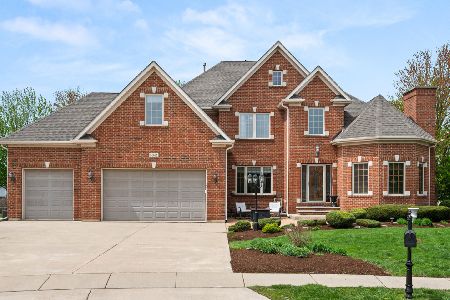1032 Wellington Court, Sycamore, Illinois 60178
$375,000
|
Sold
|
|
| Status: | Closed |
| Sqft: | 3,260 |
| Cost/Sqft: | $115 |
| Beds: | 4 |
| Baths: | 3 |
| Year Built: | 1999 |
| Property Taxes: | $9,836 |
| Days On Market: | 1963 |
| Lot Size: | 0,39 |
Description
MULTIPLE OFFERS - HIGHEST AND BEST DUE BY NOON ON MONDAY AUGUST 31ST. Don't miss this gorgeous and spacious home located on a cul-de-sac in the popular Foxpointe subdivision! This 3200 plus square foot home is sure to please the pickiest buyer! Home features hardwood floors throughout the entire first floor and large windows that allow for plenty of natural light. Formal living and dining rooms are perfect for entertaining. Kitchen offers cherry cabinets w/ crown moulding, under cabinet lighting, newer quartz counters, subway tile backsplash, stainless steel appliances, updated lighting and separate eating area. Dining room features tray ceiling, chair rail and picture frame trim. Stunning vaulted family room features a floor to ceiling wood burning (w/gas start) brick fireplace and access to the sun room that is perfect for relaxing or could be used as a great office space! Convenient 1st floor laundry / mud room with sink, cabinets, coat hooks and exterior access! Upstairs you will find a large master bedroom with tray ceiling and master bath that offers ceramic tile flooring, dual vanities, jetted tub, separate shower w/ ceramic surround and walk in closest. 3 additional bedrooms and a Jack and Jill hall bath complete the upstairs. Full unfinished basement with 9 foot ceilings and bathroom rough in awaits your finishing touches! Wide 3rd stall in the 3 car tandem garage. Enjoy the large wooden deck that overlooks a beautifully landscaped and spacious backyard! Don't hesitate to schedule a showing to see this gorgeous and move in ready home - you will not be disappointed!
Property Specifics
| Single Family | |
| — | |
| Cape Cod,Traditional | |
| 1999 | |
| Full | |
| — | |
| No | |
| 0.39 |
| De Kalb | |
| Foxpointe | |
| 0 / Not Applicable | |
| None | |
| Public | |
| Public Sewer | |
| 10815172 | |
| 0906277022 |
Property History
| DATE: | EVENT: | PRICE: | SOURCE: |
|---|---|---|---|
| 28 Oct, 2020 | Sold | $375,000 | MRED MLS |
| 31 Aug, 2020 | Under contract | $375,000 | MRED MLS |
| 26 Aug, 2020 | Listed for sale | $375,000 | MRED MLS |
| 12 May, 2023 | Sold | $450,000 | MRED MLS |
| 16 Mar, 2023 | Under contract | $449,000 | MRED MLS |
| 14 Mar, 2023 | Listed for sale | $449,000 | MRED MLS |
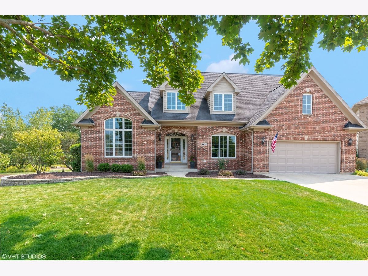
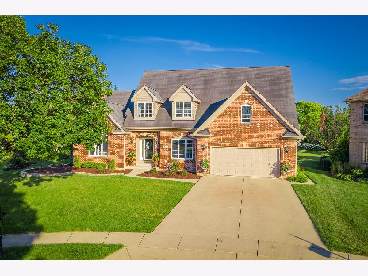
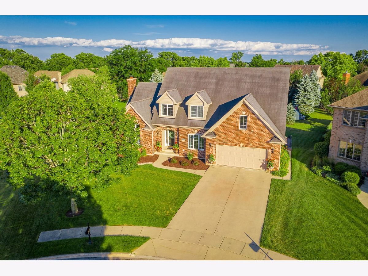
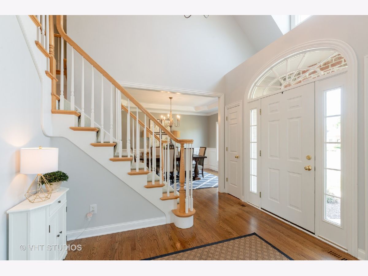
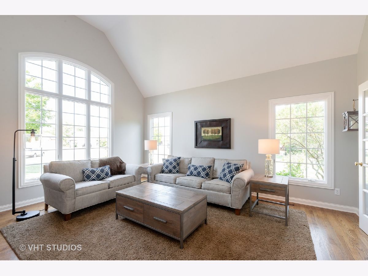
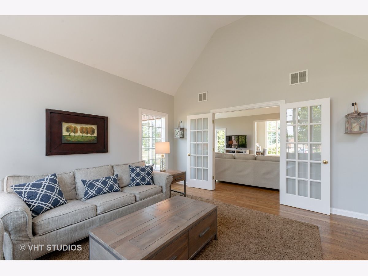
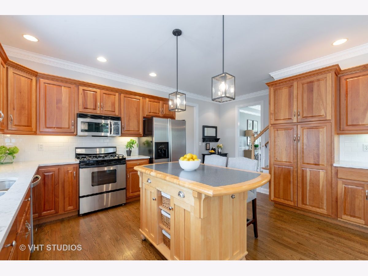
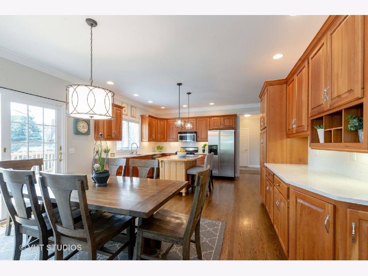
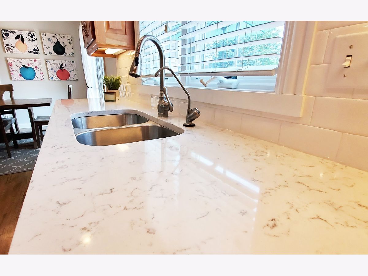
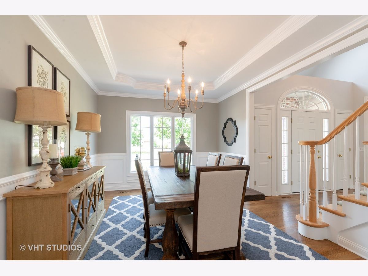
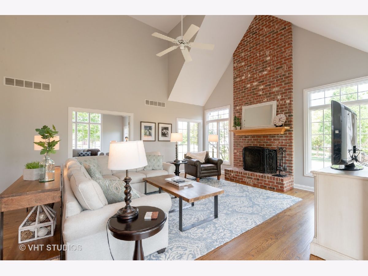
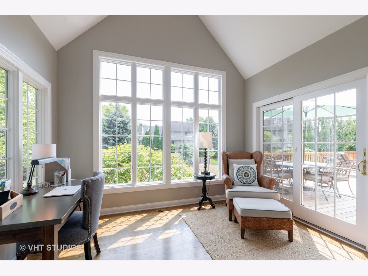
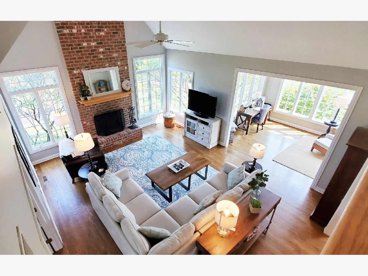
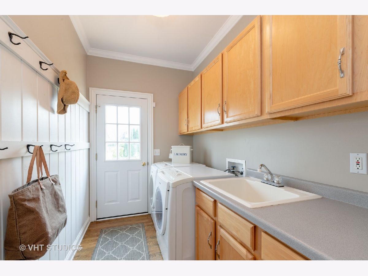
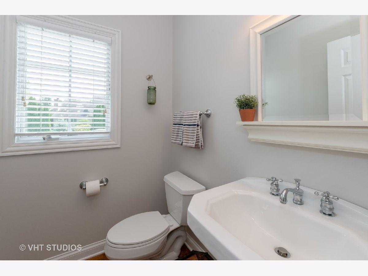
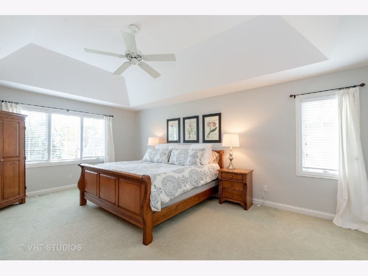
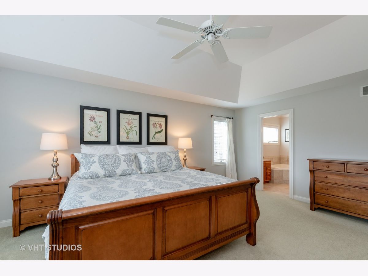
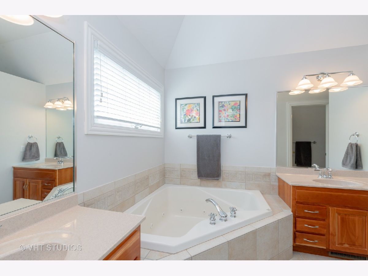
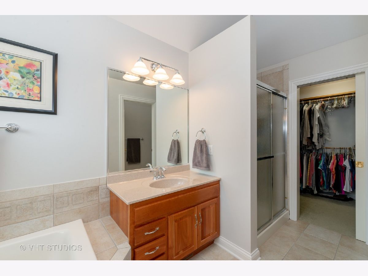
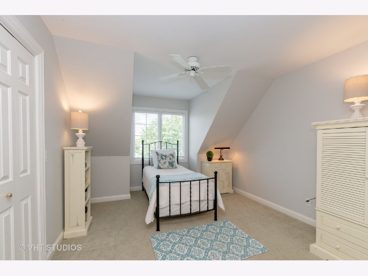
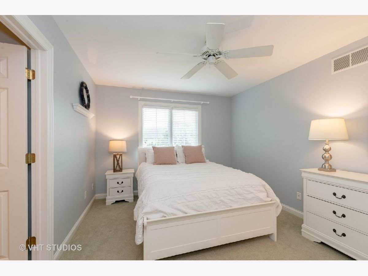
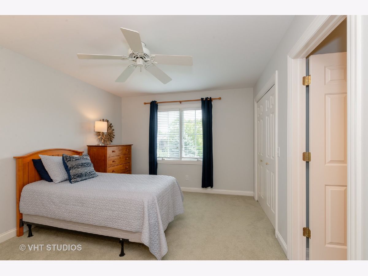
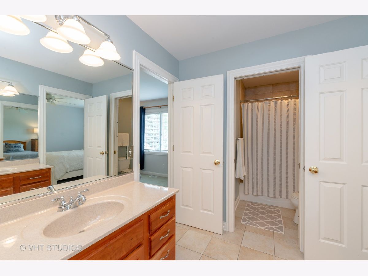
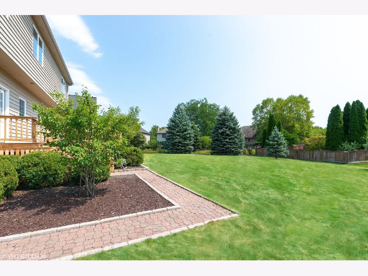
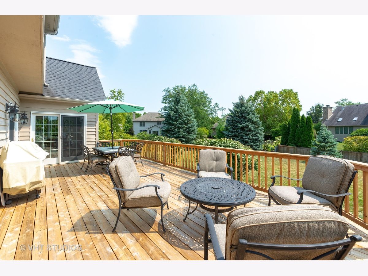
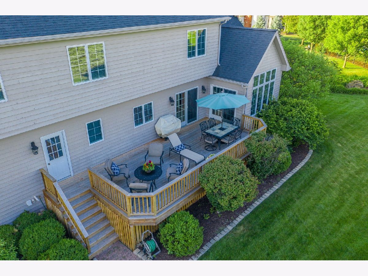
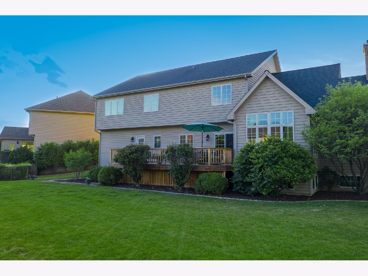
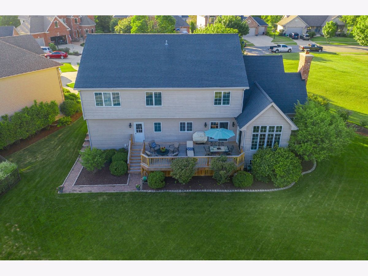
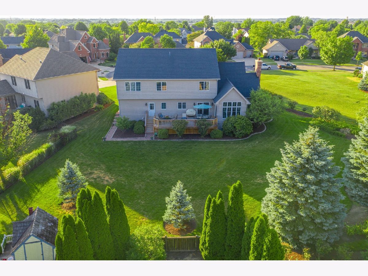
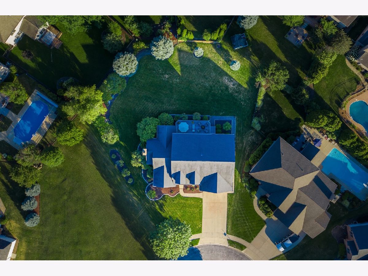
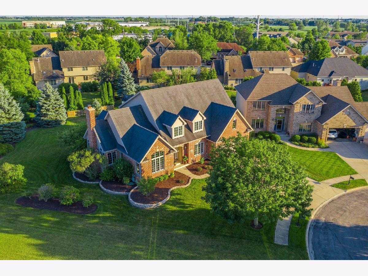
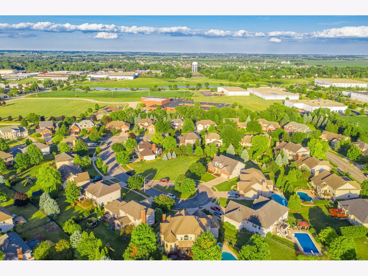
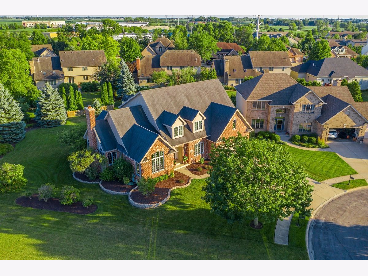
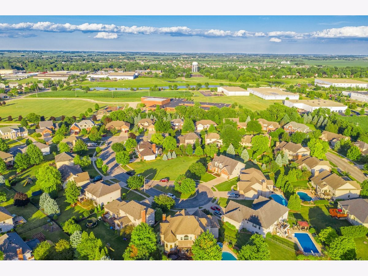
Room Specifics
Total Bedrooms: 4
Bedrooms Above Ground: 4
Bedrooms Below Ground: 0
Dimensions: —
Floor Type: Carpet
Dimensions: —
Floor Type: Carpet
Dimensions: —
Floor Type: Carpet
Full Bathrooms: 3
Bathroom Amenities: Whirlpool,Separate Shower,Double Sink
Bathroom in Basement: 0
Rooms: Eating Area,Heated Sun Room
Basement Description: Unfinished,Bathroom Rough-In
Other Specifics
| 3 | |
| Concrete Perimeter | |
| Concrete | |
| Deck | |
| Cul-De-Sac | |
| 48.85X133.21X74.49X70X42X1 | |
| Unfinished | |
| Full | |
| Vaulted/Cathedral Ceilings, Hardwood Floors, First Floor Laundry, Ceilings - 9 Foot, Some Wood Floors, Separate Dining Room | |
| Microwave, Dishwasher, Refrigerator, Washer, Dryer, Disposal, Water Softener Owned, Gas Cooktop, Gas Oven | |
| Not in DB | |
| Park, Curbs, Sidewalks, Street Lights, Street Paved | |
| — | |
| — | |
| Wood Burning, Gas Starter |
Tax History
| Year | Property Taxes |
|---|---|
| 2020 | $9,836 |
| 2023 | $11,532 |
Contact Agent
Nearby Similar Homes
Nearby Sold Comparables
Contact Agent
Listing Provided By
Baird & Warner Fox Valley - Geneva

