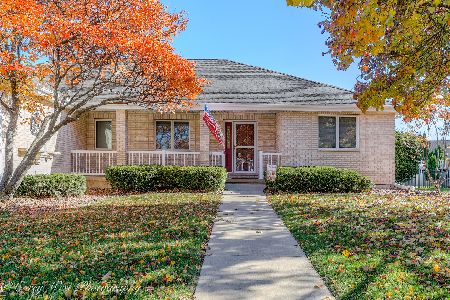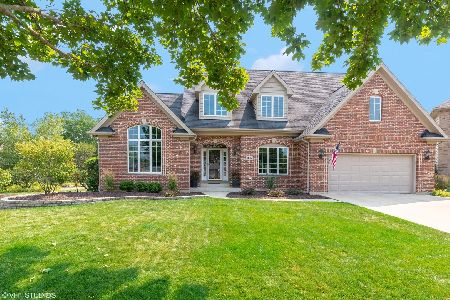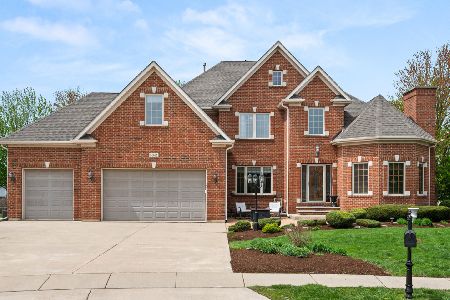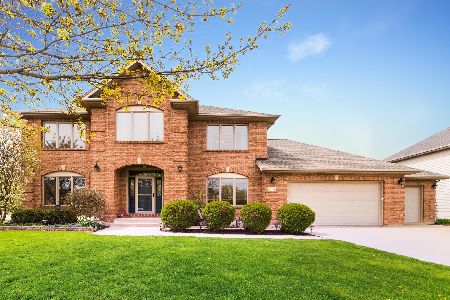1040 Wellington Court, Sycamore, Illinois 60178
$407,000
|
Sold
|
|
| Status: | Closed |
| Sqft: | 3,250 |
| Cost/Sqft: | $126 |
| Beds: | 4 |
| Baths: | 4 |
| Year Built: | 2004 |
| Property Taxes: | $10,460 |
| Days On Market: | 2415 |
| Lot Size: | 0,27 |
Description
Stunning Foxpointe home featuring 4,950 sq. ft. 5/6 BR's, 3.5 BA, and 3 Car garage. Enter into the open foyer showcasing hrdwd flrs. Formal LR showcases coffered ceiling, and plush carpet. Formal DR boasts wainscoting, dbl crown ceiling, and hdwd. Office or 6th BR features hdwd flrs, wainscoting and crown molding. Kitchen showcases granite countertops, 7ft island, maple cabinets with dovetail, tile backsplash, under cabinet lighting and crown molding. EA boasts hdwd flrs and opens to the light and bright 4 season rm perfect for entertaining. FR boasts vaulted ceilings, brick FTC fireplace. Spacious mudrm w/ sep lndry rm w/ wash sink and 1/2 BA w/ wainscoting, 9ft ceilings and 6 panel solid drs complete the 1st flr. Master BR boasts vaulted ceilings and private BA w/ jacuzzi tub, sep shwr, dbl sinks and WIC. 3 addtl BR'S and full BA complete the upstairs. Finished look-out bsmnt w/ 9ft ceilings, rec rm, wet bar, 6th bdrm, bonus rm, and full BA. Heated pool w/ diving board.
Property Specifics
| Single Family | |
| — | |
| Contemporary | |
| 2004 | |
| Full,English | |
| — | |
| No | |
| 0.27 |
| De Kalb | |
| — | |
| 0 / Not Applicable | |
| None | |
| Public | |
| Public Sewer | |
| 10400400 | |
| 0906277021 |
Property History
| DATE: | EVENT: | PRICE: | SOURCE: |
|---|---|---|---|
| 3 Sep, 2019 | Sold | $407,000 | MRED MLS |
| 27 Jun, 2019 | Under contract | $409,900 | MRED MLS |
| 1 Jun, 2019 | Listed for sale | $409,900 | MRED MLS |
Room Specifics
Total Bedrooms: 5
Bedrooms Above Ground: 4
Bedrooms Below Ground: 1
Dimensions: —
Floor Type: Carpet
Dimensions: —
Floor Type: Carpet
Dimensions: —
Floor Type: Carpet
Dimensions: —
Floor Type: —
Full Bathrooms: 4
Bathroom Amenities: Whirlpool,Separate Shower,Double Sink
Bathroom in Basement: 1
Rooms: Bedroom 5,Eating Area,Office,Bonus Room,Recreation Room,Heated Sun Room,Foyer,Mud Room,Deck
Basement Description: Finished
Other Specifics
| 3 | |
| — | |
| — | |
| Deck, Patio, In Ground Pool, Storms/Screens | |
| — | |
| 46.42C X 137.67 X 40 + 105 | |
| — | |
| Full | |
| Vaulted/Cathedral Ceilings, Bar-Wet, Hardwood Floors, First Floor Laundry, Built-in Features, Walk-In Closet(s) | |
| Double Oven, Microwave, Dishwasher, Refrigerator, Washer, Dryer, Disposal, Stainless Steel Appliance(s) | |
| Not in DB | |
| Sidewalks, Street Lights, Street Paved | |
| — | |
| — | |
| Wood Burning, Gas Starter |
Tax History
| Year | Property Taxes |
|---|---|
| 2019 | $10,460 |
Contact Agent
Nearby Similar Homes
Nearby Sold Comparables
Contact Agent
Listing Provided By
Hometown Realty Group









