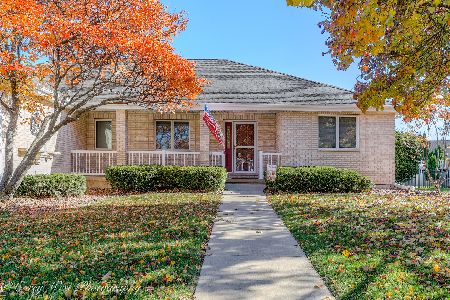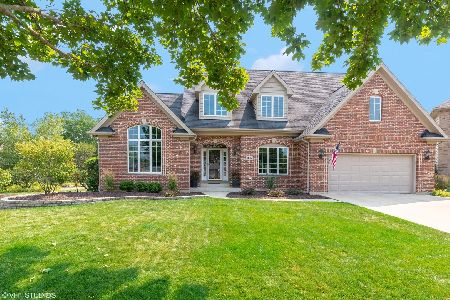1043 Devonshire Drive, Sycamore, Illinois 60178
$365,000
|
Sold
|
|
| Status: | Closed |
| Sqft: | 3,624 |
| Cost/Sqft: | $103 |
| Beds: | 5 |
| Baths: | 4 |
| Year Built: | 2004 |
| Property Taxes: | $11,548 |
| Days On Market: | 2507 |
| Lot Size: | 0,26 |
Description
Stunning Krpan built home, with a spacious footprint complete w/ 5 bedrooms up and 2 add'l in basement. The freshly painted & newly carpeted Office is situated next to the 1st Fl Full Bath. This lovely home has both formal Living and Dining areas, a Gourmet Kitchen with an eating area, Breakfast Bar & a large Cathedral Ceiling Family Room that overlooks the pool & back yard! The freshly painted Laundry Rm/Mud Rm (adjacent to the 3 Car Garage) is 11' long and is like nothing else!! Four Bedrooms on the 2nd FL are also freshly painted. A Full Finished English Styled Basement complete with a Wet Bar, Gaming Corner, has Pool Table space and add'l Beds/Office space and 4th Full Bath. The In-Ground Pool is beauty all its own. The Heater replaced in 2016, New Liner in 2017 & Pump in 2018. The Sun Deck overlooking the pool, adjacent to the Sun Room was recently re stained & ready for summer. The pool is fully fenced and extra space for swing set or simple recreation & completes this property!
Property Specifics
| Single Family | |
| — | |
| — | |
| 2004 | |
| Partial | |
| — | |
| No | |
| 0.26 |
| De Kalb | |
| Foxpointe | |
| 0 / Not Applicable | |
| None | |
| Public | |
| Public Sewer | |
| 10294435 | |
| 0906277031 |
Property History
| DATE: | EVENT: | PRICE: | SOURCE: |
|---|---|---|---|
| 3 Aug, 2019 | Sold | $365,000 | MRED MLS |
| 28 Jun, 2019 | Under contract | $375,000 | MRED MLS |
| — | Last price change | $399,500 | MRED MLS |
| 1 Mar, 2019 | Listed for sale | $420,000 | MRED MLS |
Room Specifics
Total Bedrooms: 6
Bedrooms Above Ground: 5
Bedrooms Below Ground: 1
Dimensions: —
Floor Type: Carpet
Dimensions: —
Floor Type: Carpet
Dimensions: —
Floor Type: Carpet
Dimensions: —
Floor Type: —
Dimensions: —
Floor Type: —
Full Bathrooms: 4
Bathroom Amenities: Whirlpool,Separate Shower,Double Sink
Bathroom in Basement: 1
Rooms: Bedroom 5,Heated Sun Room,Bedroom 6,Recreation Room,Exercise Room
Basement Description: Finished
Other Specifics
| 3 | |
| Concrete Perimeter | |
| Concrete | |
| Deck, Patio, In Ground Pool, Storms/Screens | |
| Fenced Yard | |
| 85X134.83X85X129.03 | |
| — | |
| Full | |
| Bar-Wet, Hardwood Floors, First Floor Bedroom, In-Law Arrangement, First Floor Laundry, First Floor Full Bath | |
| Range, Microwave, Dishwasher, Washer, Dryer, Disposal | |
| Not in DB | |
| Pool, Sidewalks, Street Lights, Street Paved | |
| — | |
| — | |
| Wood Burning, Attached Fireplace Doors/Screen |
Tax History
| Year | Property Taxes |
|---|---|
| 2019 | $11,548 |
Contact Agent
Nearby Similar Homes
Nearby Sold Comparables
Contact Agent
Listing Provided By
Baird & Warner - Geneva







