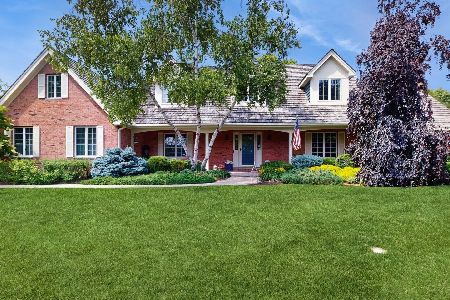1033 Club Road, Woodstock, Illinois 60098
$730,000
|
Sold
|
|
| Status: | Closed |
| Sqft: | 3,928 |
| Cost/Sqft: | $197 |
| Beds: | 4 |
| Baths: | 4 |
| Year Built: | 1998 |
| Property Taxes: | $14,951 |
| Days On Market: | 976 |
| Lot Size: | 1,00 |
Description
Be impressed as you enter this truly special custom home. Enjoy full common brick interior walls, subway Tile, Wood Mode Cabinetry, granite kitchen counters w/ farm sink & antique vegetable sink, stainless steel appliances including double ovens, built-in refrigerator and 4/6 burner Dacor cooktop. Hand made & antique bath vanities, random width/length pine hardwood flooring throughout most of the first and second floors, Slate flooring in Sunroom and Laundry Rooms, concrete sills & hearths, two stairways, 2 gas log fireplaces - full finished walkout basement, volume ceilings in Kitchen, Primary Bedroom, Sunroom and Living Room. Sliding glass doors to Grill patio. Covered porch with ceiling fans overlooking the INGROUND heated POOL & Bull Valley golf course homesite on just under an acre. UPDATES/UPGRADES - Roof 2019, A/C 2017/18, Furnaces 2015/2017, Water Heater 2023, pool Liner 2016, Pool Pump 2018, Pool Sand Filter 2020, Pool Cover 2020, Built-in Refrigerator 2017, Dishwasher 2017, Fence 2017, Double Oven 2015, Exterior painted 2019, Primary Bath Shower updated 2021, Carpet replaced in past 5 years, Hardwood on first floor refinished 2020, interior painted over the past 5 years. 1 year Home Warranty provided for piece of mind! So much listed here - Seeing is believing!
Property Specifics
| Single Family | |
| — | |
| — | |
| 1998 | |
| — | |
| CUSTOM | |
| No | |
| 1 |
| Mc Henry | |
| Bull Valley Golf Club | |
| 0 / Not Applicable | |
| — | |
| — | |
| — | |
| 11791106 | |
| 1310101005 |
Nearby Schools
| NAME: | DISTRICT: | DISTANCE: | |
|---|---|---|---|
|
Grade School
Olson Elementary School |
200 | — | |
|
Middle School
Creekside Middle School |
200 | Not in DB | |
|
High School
Woodstock High School |
200 | Not in DB | |
Property History
| DATE: | EVENT: | PRICE: | SOURCE: |
|---|---|---|---|
| 14 Nov, 2022 | Sold | $808,000 | MRED MLS |
| 18 Oct, 2022 | Under contract | $819,900 | MRED MLS |
| 14 Oct, 2022 | Listed for sale | $819,900 | MRED MLS |
| 12 Sep, 2023 | Sold | $730,000 | MRED MLS |
| 9 Aug, 2023 | Under contract | $775,000 | MRED MLS |
| — | Last price change | $798,000 | MRED MLS |
| 23 May, 2023 | Listed for sale | $805,000 | MRED MLS |
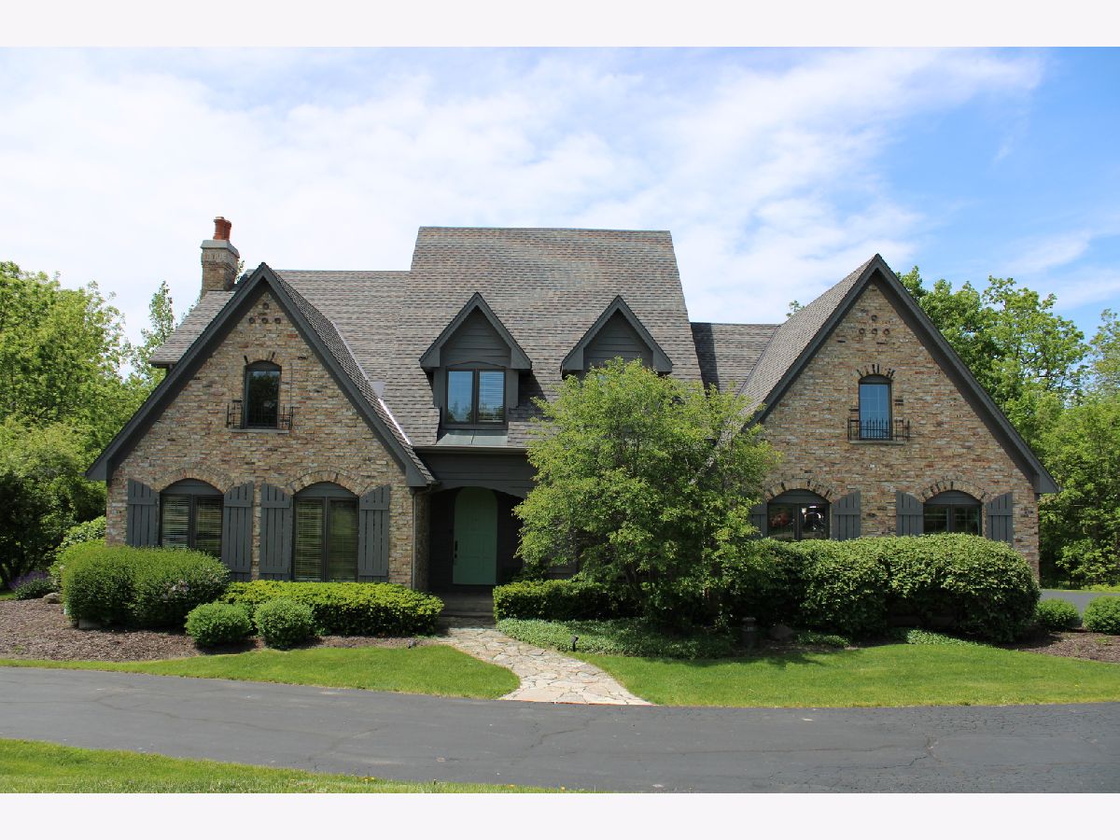




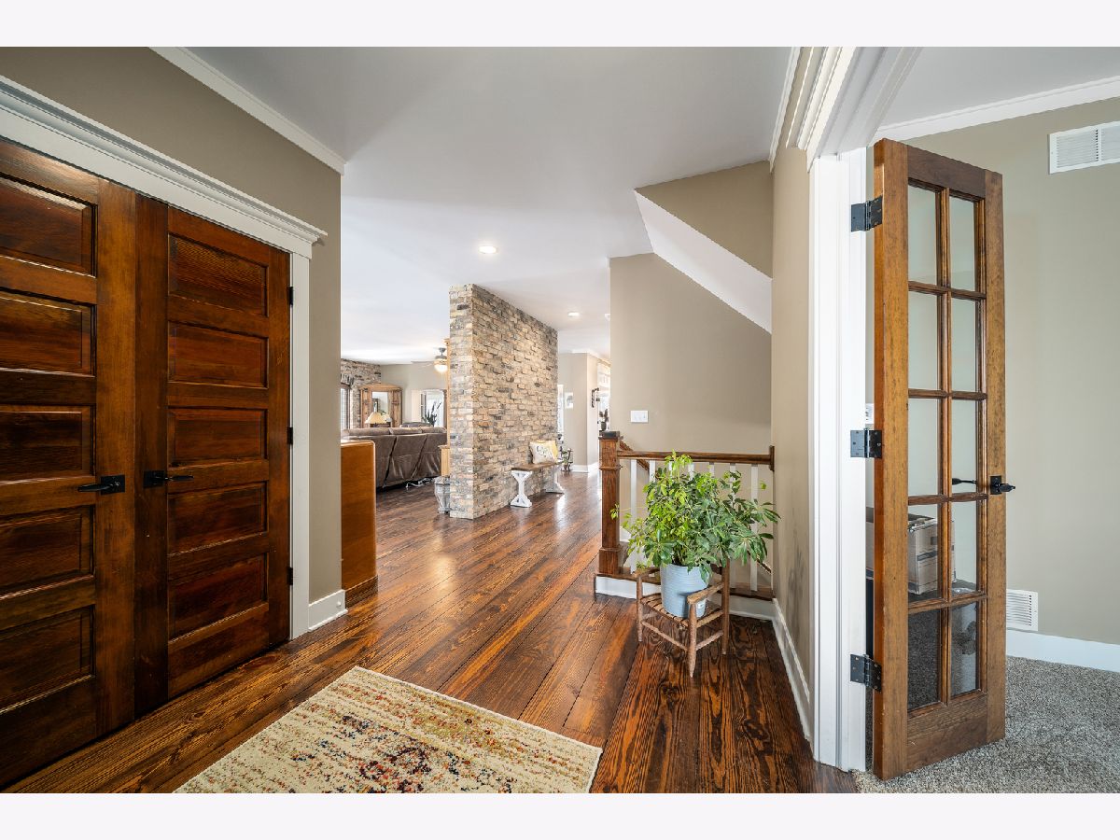
















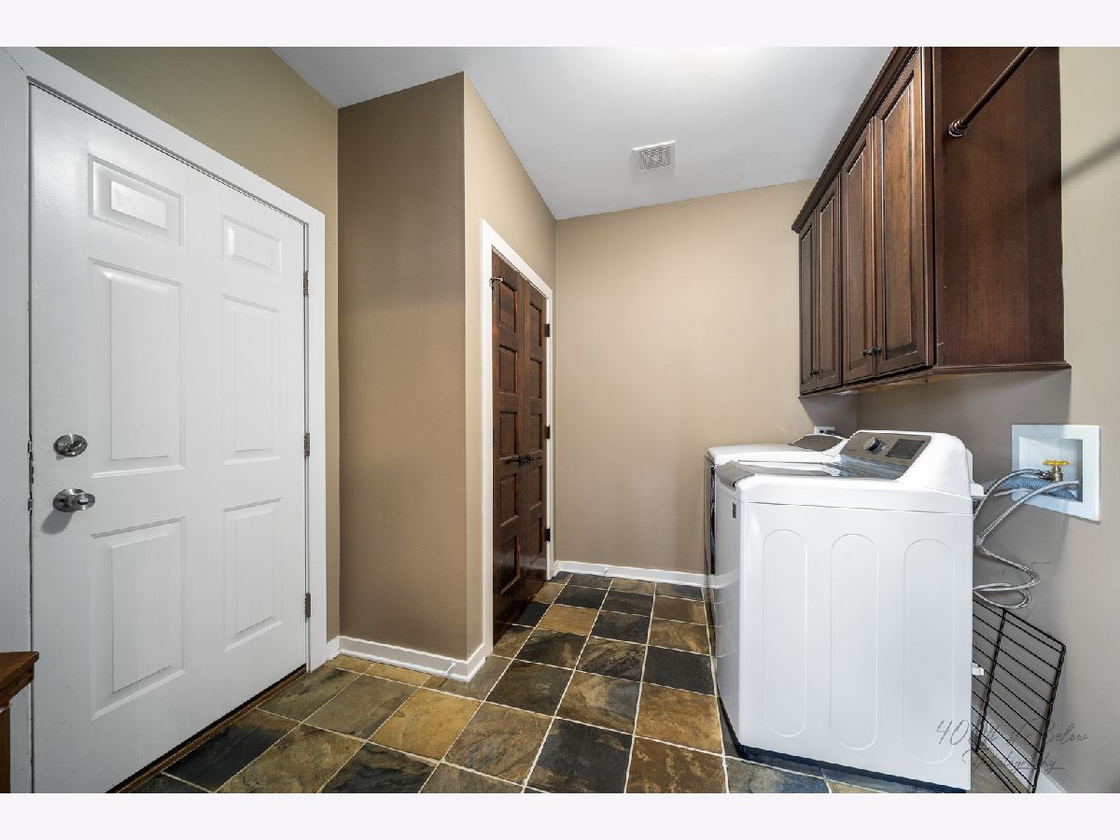










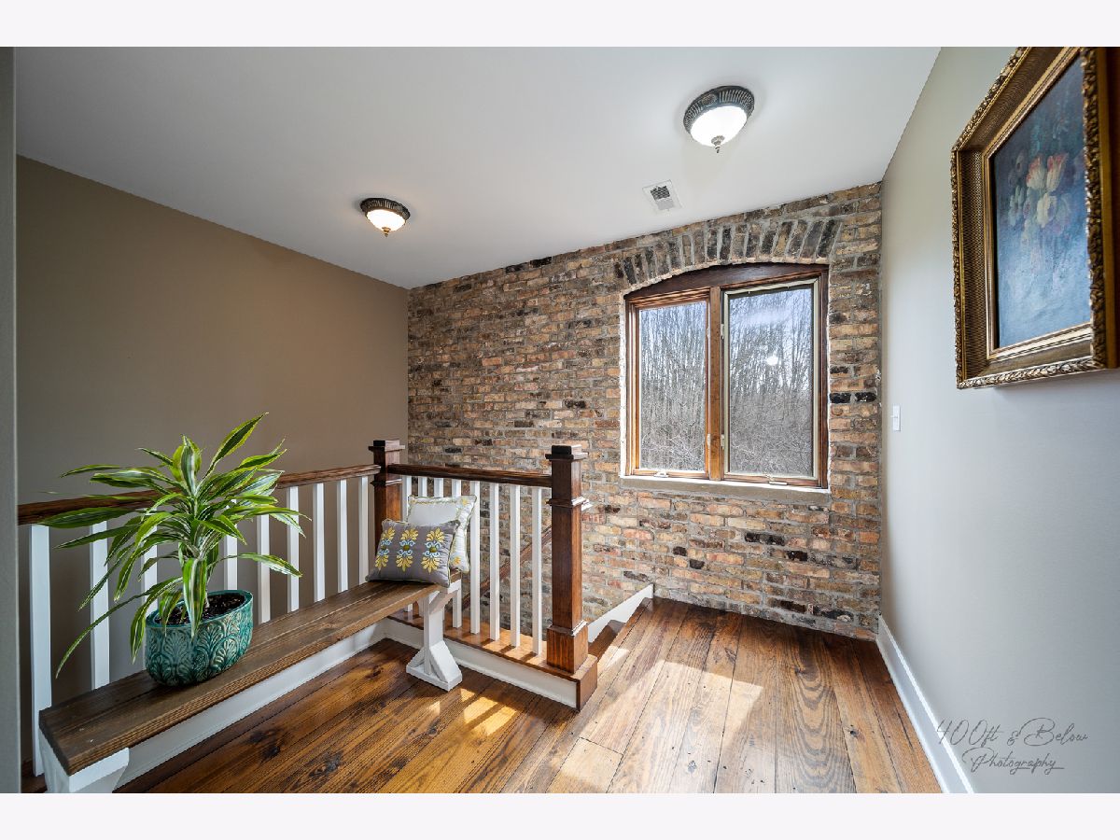






































Room Specifics
Total Bedrooms: 4
Bedrooms Above Ground: 4
Bedrooms Below Ground: 0
Dimensions: —
Floor Type: —
Dimensions: —
Floor Type: —
Dimensions: —
Floor Type: —
Full Bathrooms: 4
Bathroom Amenities: Double Sink
Bathroom in Basement: 1
Rooms: —
Basement Description: Finished,Exterior Access
Other Specifics
| 3.5 | |
| — | |
| Asphalt | |
| — | |
| — | |
| 150.7 X 289.93 X 226.46 X | |
| Unfinished | |
| — | |
| — | |
| — | |
| Not in DB | |
| — | |
| — | |
| — | |
| — |
Tax History
| Year | Property Taxes |
|---|---|
| 2022 | $14,236 |
| 2023 | $14,951 |
Contact Agent
Nearby Similar Homes
Nearby Sold Comparables
Contact Agent
Listing Provided By
Coldwell Banker Real Estate Group


