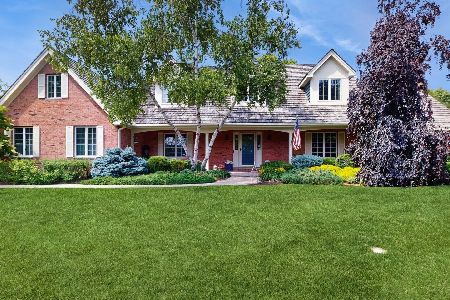11022 Dorham Lane, Woodstock, Illinois 60098
$305,000
|
Sold
|
|
| Status: | Closed |
| Sqft: | 6,734 |
| Cost/Sqft: | $49 |
| Beds: | 4 |
| Baths: | 4 |
| Year Built: | 1991 |
| Property Taxes: | $16,738 |
| Days On Market: | 4397 |
| Lot Size: | 0,00 |
Description
This gorgeous Bull Valley Golf Club home sits on a wooded lot. The foyer welcomes you w a dramatic staircase. The kitchen is spacious & offers large eating area or enjoy your meals in the private octagon 3 season rm surrounded by nature. Lower level is fully finished & walks out to the garden. Master Suite is a retreat offering peace & elegance. Well maintained, needs updating, list price reflects this.
Property Specifics
| Single Family | |
| — | |
| Colonial | |
| 1991 | |
| Full,Walkout | |
| CUSTOM | |
| No | |
| — |
| Mc Henry | |
| Bull Valley Golf Club | |
| 0 / Not Applicable | |
| None | |
| Public | |
| Public Sewer | |
| 08514593 | |
| 1309226003 |
Nearby Schools
| NAME: | DISTRICT: | DISTANCE: | |
|---|---|---|---|
|
Grade School
Olson Elementary School |
200 | — | |
|
Middle School
Creekside Middle School |
200 | Not in DB | |
|
High School
Woodstock High School |
200 | Not in DB | |
Property History
| DATE: | EVENT: | PRICE: | SOURCE: |
|---|---|---|---|
| 30 May, 2014 | Sold | $305,000 | MRED MLS |
| 17 Jan, 2014 | Under contract | $329,900 | MRED MLS |
| 10 Jan, 2014 | Listed for sale | $329,900 | MRED MLS |
Room Specifics
Total Bedrooms: 4
Bedrooms Above Ground: 4
Bedrooms Below Ground: 0
Dimensions: —
Floor Type: Carpet
Dimensions: —
Floor Type: Carpet
Dimensions: —
Floor Type: Carpet
Full Bathrooms: 4
Bathroom Amenities: Whirlpool,Separate Shower,Double Sink
Bathroom in Basement: 1
Rooms: Eating Area,Enclosed Porch,Exercise Room,Foyer,Great Room,Office
Basement Description: Finished,Exterior Access
Other Specifics
| 3 | |
| Concrete Perimeter | |
| Asphalt | |
| — | |
| Cul-De-Sac,Landscaped,Wooded | |
| 316X286X238X159 | |
| — | |
| Full | |
| Vaulted/Cathedral Ceilings, Bar-Dry, Bar-Wet, Hardwood Floors, First Floor Laundry | |
| Double Oven, Range, Microwave, Dishwasher, Refrigerator, Washer, Dryer, Disposal | |
| Not in DB | |
| Clubhouse, Street Lights, Street Paved | |
| — | |
| — | |
| Wood Burning, Gas Log, Gas Starter |
Tax History
| Year | Property Taxes |
|---|---|
| 2014 | $16,738 |
Contact Agent
Nearby Similar Homes
Nearby Sold Comparables
Contact Agent
Listing Provided By
RE/MAX Unlimited Northwest









