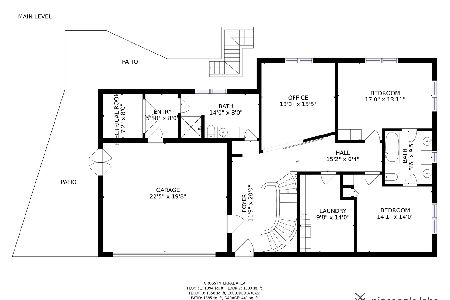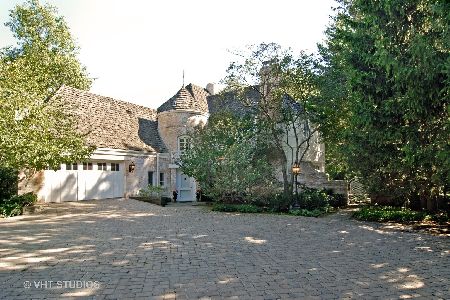1033 Wade Street, Highland Park, Illinois 60035
$1,225,000
|
Sold
|
|
| Status: | Closed |
| Sqft: | 0 |
| Cost/Sqft: | — |
| Beds: | 5 |
| Baths: | 5 |
| Year Built: | 2000 |
| Property Taxes: | $34,066 |
| Days On Market: | 4785 |
| Lot Size: | 0,42 |
Description
Custom built high above two ravines in sought-after East HP. Stunning setting with great floor plan for entertaining. High-end finishes and amenities include: Luxury Master Bath w/sauna, Library, English basement w/wine cellar, elevator, screened porch, 3-car heated garage, generator, security, sprinkler, dog run and dog wash. Great location. Walk to train and Ravinia shuttle. Fabulous!
Property Specifics
| Single Family | |
| — | |
| — | |
| 2000 | |
| Full,English | |
| — | |
| No | |
| 0.42 |
| Lake | |
| — | |
| 0 / Not Applicable | |
| None | |
| Public | |
| Sewer-Storm | |
| 08237057 | |
| 16253090010000 |
Nearby Schools
| NAME: | DISTRICT: | DISTANCE: | |
|---|---|---|---|
|
Grade School
Ravinia Elementary School |
112 | — | |
|
Middle School
Edgewood Middle School |
112 | Not in DB | |
|
High School
Highland Park High School |
113 | Not in DB | |
Property History
| DATE: | EVENT: | PRICE: | SOURCE: |
|---|---|---|---|
| 16 Apr, 2013 | Sold | $1,225,000 | MRED MLS |
| 16 Jan, 2013 | Under contract | $1,250,000 | MRED MLS |
| 19 Dec, 2012 | Listed for sale | $1,250,000 | MRED MLS |
| 8 Jul, 2019 | Sold | $1,025,000 | MRED MLS |
| 13 May, 2019 | Under contract | $1,099,900 | MRED MLS |
| 29 Apr, 2019 | Listed for sale | $1,099,900 | MRED MLS |
Room Specifics
Total Bedrooms: 5
Bedrooms Above Ground: 5
Bedrooms Below Ground: 0
Dimensions: —
Floor Type: Carpet
Dimensions: —
Floor Type: Carpet
Dimensions: —
Floor Type: Carpet
Dimensions: —
Floor Type: —
Full Bathrooms: 5
Bathroom Amenities: Whirlpool,Separate Shower,Steam Shower,Double Sink
Bathroom in Basement: 1
Rooms: Bedroom 5,Breakfast Room,Recreation Room,Screened Porch,Other Room
Basement Description: Finished,Exterior Access
Other Specifics
| 3 | |
| Concrete Perimeter | |
| Brick | |
| Patio, Porch Screened | |
| Irregular Lot,Landscaped | |
| IRREGULAR | |
| — | |
| Full | |
| Vaulted/Cathedral Ceilings, Sauna/Steam Room, Bar-Wet, Hardwood Floors, Second Floor Laundry | |
| Double Oven, Microwave, Dishwasher, Refrigerator, Washer, Dryer, Disposal | |
| Not in DB | |
| — | |
| — | |
| — | |
| Attached Fireplace Doors/Screen, Gas Starter |
Tax History
| Year | Property Taxes |
|---|---|
| 2013 | $34,066 |
| 2019 | $35,460 |
Contact Agent
Nearby Similar Homes
Nearby Sold Comparables
Contact Agent
Listing Provided By
@properties










