1045 Wade Street, Highland Park, Illinois 60035
$1,330,000
|
Sold
|
|
| Status: | Closed |
| Sqft: | 4,935 |
| Cost/Sqft: | $258 |
| Beds: | 4 |
| Baths: | 5 |
| Year Built: | 2002 |
| Property Taxes: | $29,417 |
| Days On Market: | 1738 |
| Lot Size: | 0,26 |
Description
This Exceptional Home was built in 2002 but has a Mid Century Vibe! Nestled in the Side of a Ravine, the Views are Breathtaking from Almost Every Room! Wonderful Continuity of Design with Heated Terrazzo Floors, Walls of Windows, Soapstone Countertops, and Exceptional Oak Built-ins by a Master Cabinet Maker Throughout this Home. Quality Construction for Low Maintenance and Extremely Efficient Energy Consumption, and with an Award Winning Utility Room. Total Gas and Electric Costs per Year are Approximately $2000!!! The Garage Floor is Heated as is the Driveway. There are Multiple Outdoor Terraces Providing Different Views and Exposures. Other Features include Built-in Sound including Garage, A Sauna with Connecting Shower, An Amazing Office, and One of the Most Stunning Staircases I have Ever Seen! This is a Marvel of Engineering and Design and Truly a One-of-a-Kind Must-See Home Close to Shops, Restaurants, Ravinia Festival, the Metra Train and the Lakefront!
Property Specifics
| Single Family | |
| — | |
| Contemporary | |
| 2002 | |
| None | |
| — | |
| No | |
| 0.26 |
| Lake | |
| — | |
| 0 / Not Applicable | |
| None | |
| Lake Michigan | |
| Sewer-Storm | |
| 11061727 | |
| 16253090460000 |
Nearby Schools
| NAME: | DISTRICT: | DISTANCE: | |
|---|---|---|---|
|
Grade School
Ravinia Elementary School |
112 | — | |
|
Middle School
Edgewood Middle School |
112 | Not in DB | |
|
High School
Highland Park High School |
113 | Not in DB | |
Property History
| DATE: | EVENT: | PRICE: | SOURCE: |
|---|---|---|---|
| 30 Mar, 2011 | Sold | $850,000 | MRED MLS |
| 25 Feb, 2011 | Under contract | $899,000 | MRED MLS |
| 13 Oct, 2010 | Listed for sale | $899,000 | MRED MLS |
| 1 Oct, 2021 | Sold | $1,330,000 | MRED MLS |
| 27 Apr, 2021 | Under contract | $1,275,000 | MRED MLS |
| 23 Apr, 2021 | Listed for sale | $1,275,000 | MRED MLS |
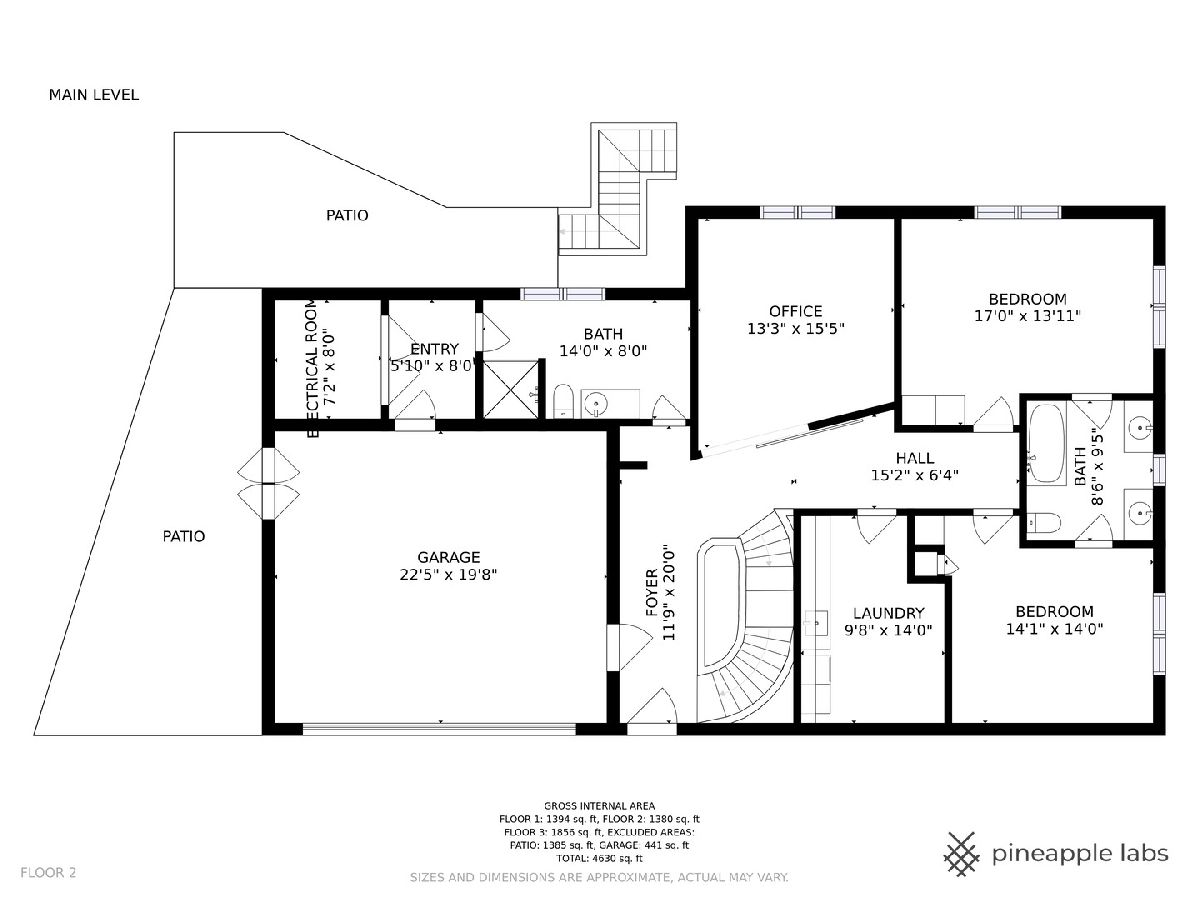
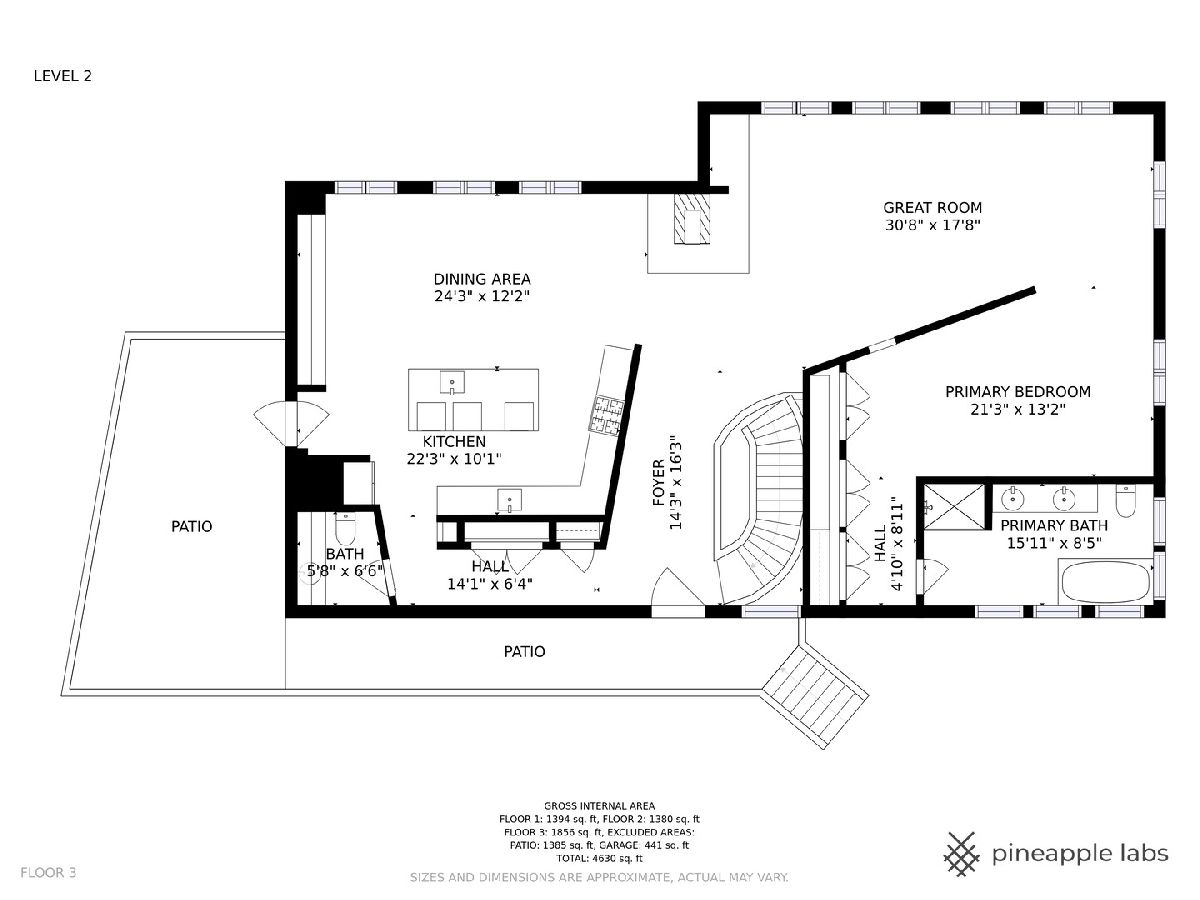
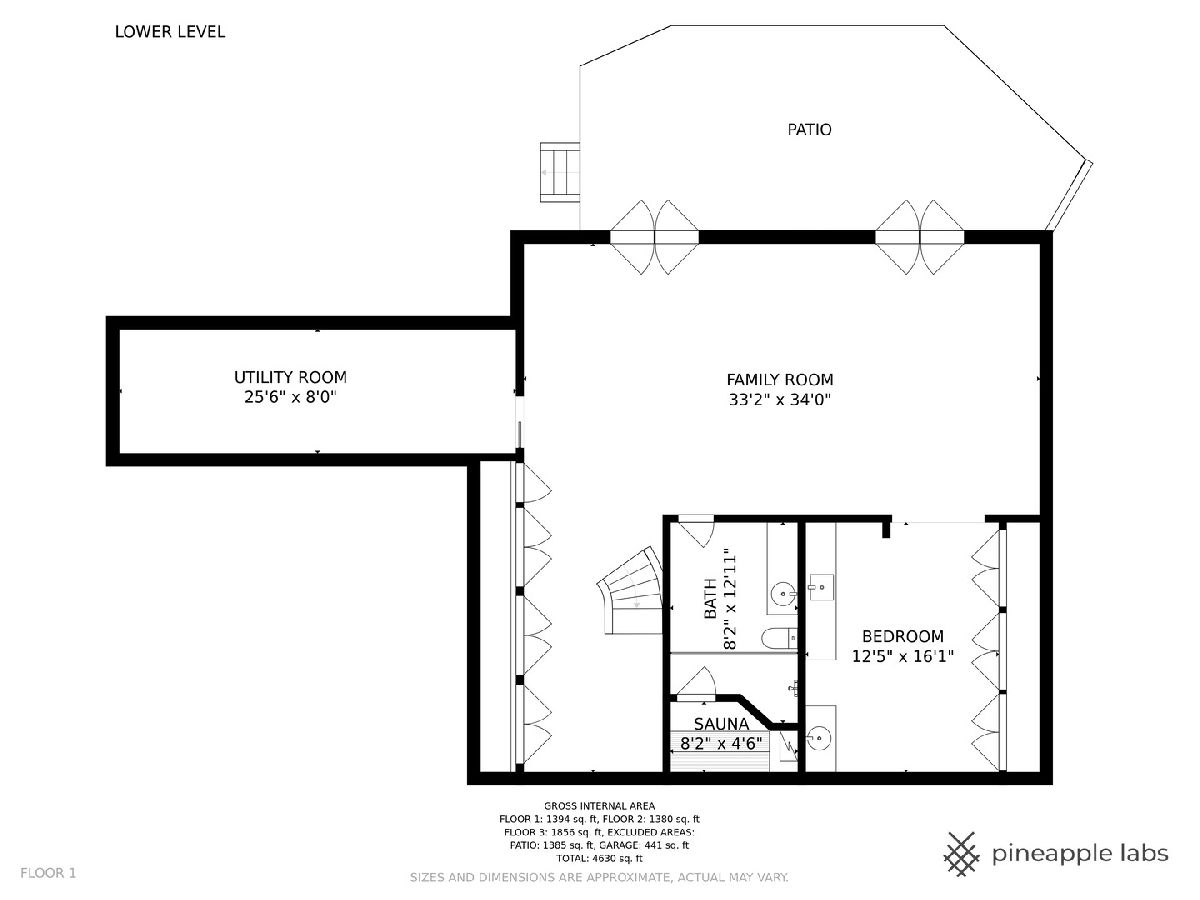
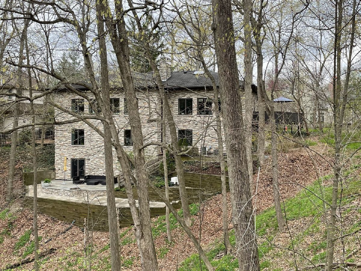
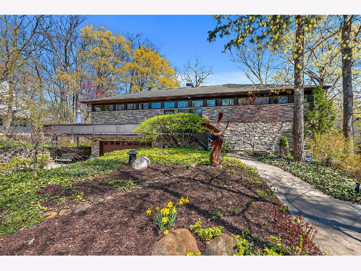
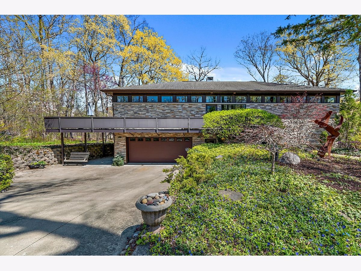
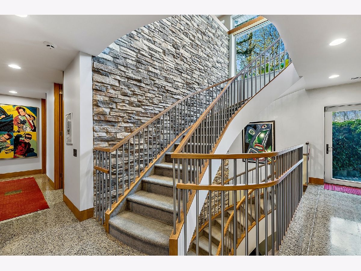
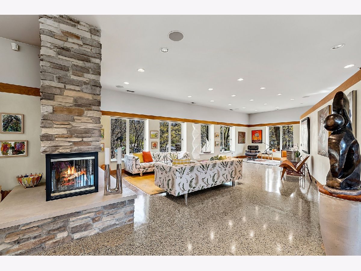
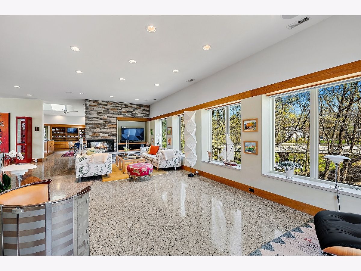
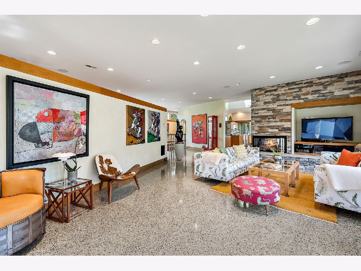
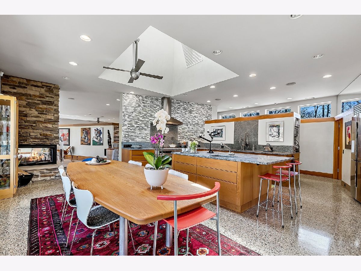
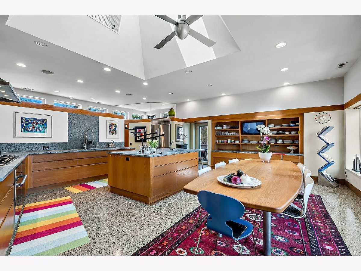
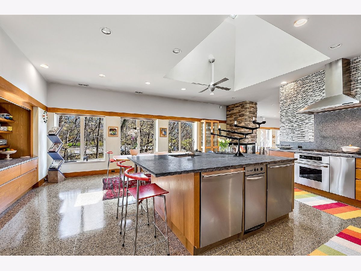
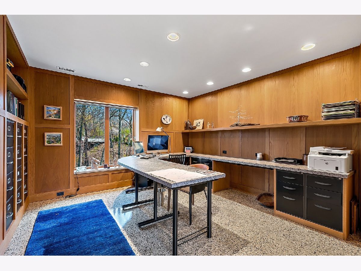
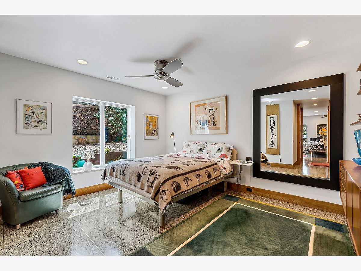
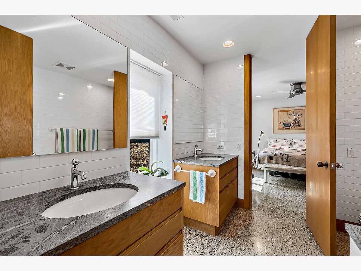
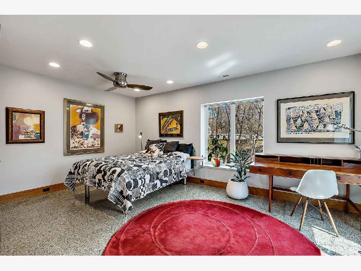
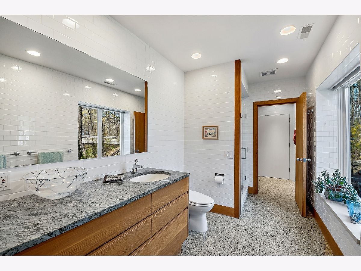
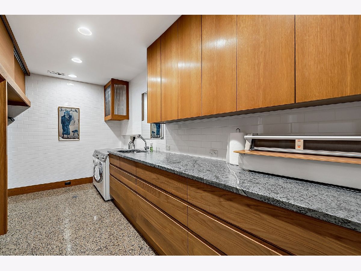
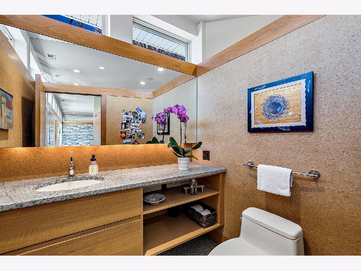
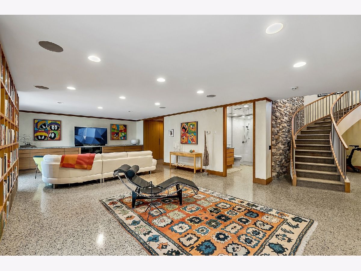
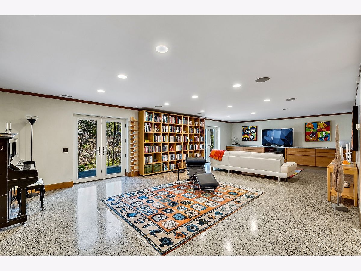
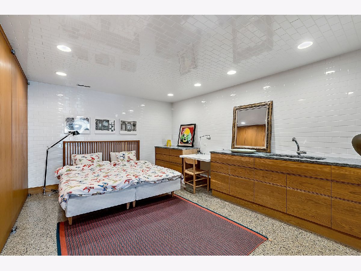
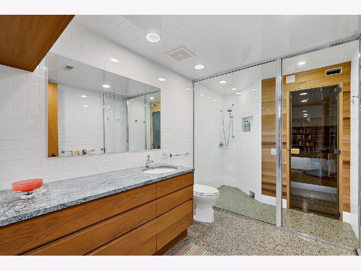
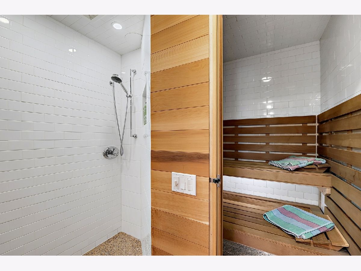
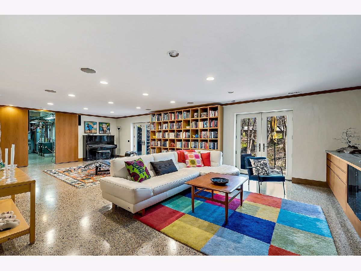
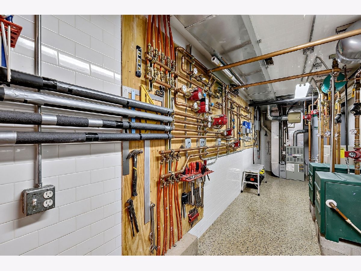
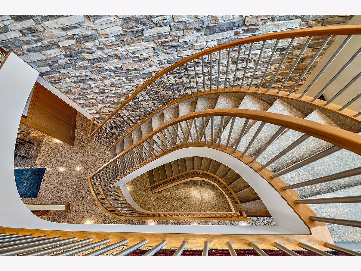
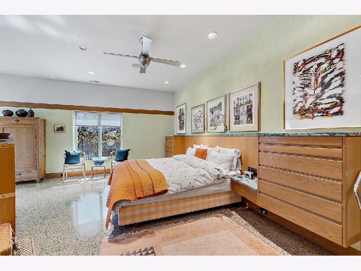
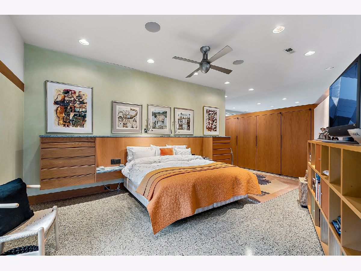
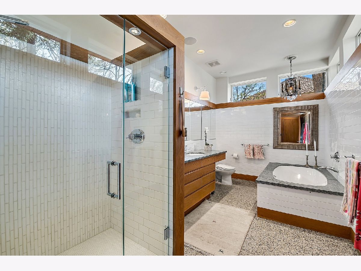
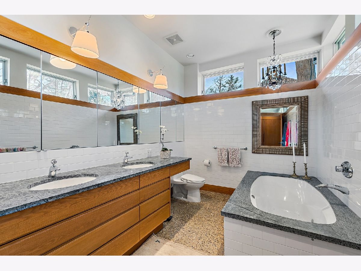
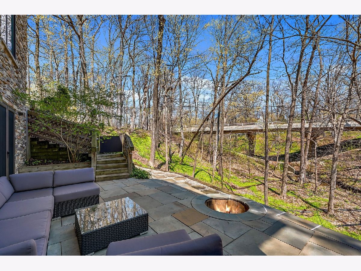
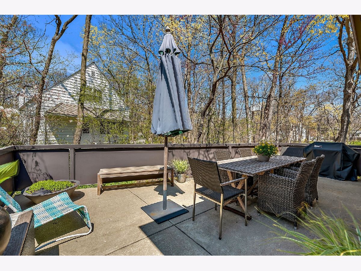
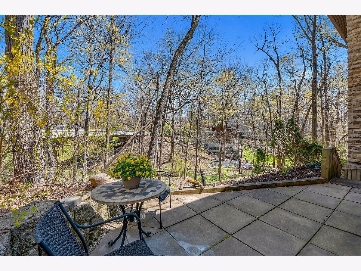
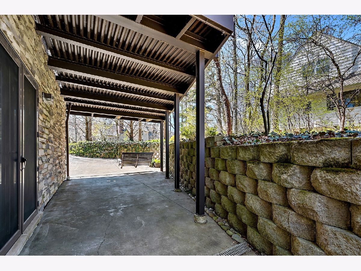
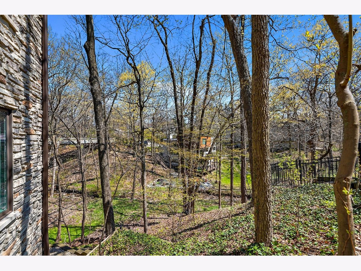
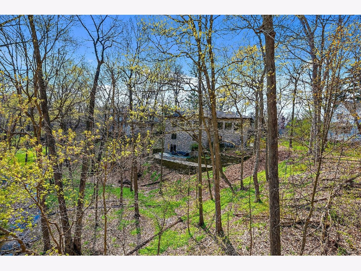
Room Specifics
Total Bedrooms: 4
Bedrooms Above Ground: 4
Bedrooms Below Ground: 0
Dimensions: —
Floor Type: Other
Dimensions: —
Floor Type: Other
Dimensions: —
Floor Type: Other
Full Bathrooms: 5
Bathroom Amenities: Whirlpool,Separate Shower,Double Sink,Double Shower
Bathroom in Basement: 0
Rooms: Foyer,Office,Utility Room-Lower Level
Basement Description: None
Other Specifics
| 2 | |
| Concrete Perimeter | |
| Concrete,Heated | |
| Balcony, Deck, Patio, Fire Pit | |
| Wooded,Mature Trees,Outdoor Lighting,Views | |
| 108 X 130 X 113 X 103 | |
| — | |
| Full | |
| Skylight(s), Heated Floors, Built-in Features, Open Floorplan | |
| Range, Microwave, Dishwasher, High End Refrigerator, Trash Compactor, Stainless Steel Appliance(s), Cooktop, Range Hood | |
| Not in DB | |
| Curbs, Sidewalks, Street Paved | |
| — | |
| — | |
| Double Sided, Wood Burning |
Tax History
| Year | Property Taxes |
|---|---|
| 2011 | $25,297 |
| 2021 | $29,417 |
Contact Agent
Nearby Similar Homes
Nearby Sold Comparables
Contact Agent
Listing Provided By
Compass








