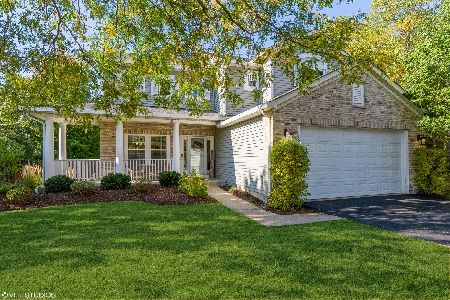1033 Wrens Gate Court, Mundelein, Illinois 60060
$297,500
|
Sold
|
|
| Status: | Closed |
| Sqft: | 2,556 |
| Cost/Sqft: | $119 |
| Beds: | 4 |
| Baths: | 3 |
| Year Built: | 1997 |
| Property Taxes: | $7,633 |
| Days On Market: | 4596 |
| Lot Size: | 0,30 |
Description
WOW! Light, bright, open floor plan designed with easy living & entertaining! NEW Kitchen with chabby chic 42" cabinets, Granite counters, Gourmet Island & Breakfast bar, & NEW Stainless Appliances. NEW hardwood floors throughout 1st floor, NEW 2-Paneled white doors. Enjoy 1/3 acre with FENCED yard, deck & patio. NEW Roof/Siding. Cul-de-sac. Close to library, shopping, Park, Water Park, Sports Fields & schools.
Property Specifics
| Single Family | |
| — | |
| Colonial | |
| 1997 | |
| Full | |
| — | |
| No | |
| 0.3 |
| Lake | |
| Colony Of Longmeadow | |
| 100 / Annual | |
| Insurance,Exterior Maintenance | |
| Public | |
| Public Sewer | |
| 08378319 | |
| 10243150030000 |
Nearby Schools
| NAME: | DISTRICT: | DISTANCE: | |
|---|---|---|---|
|
Grade School
Mechanics Grove Elementary Schoo |
75 | — | |
|
Middle School
Carl Sandburg Middle School |
75 | Not in DB | |
|
High School
Mundelein Cons High School |
120 | Not in DB | |
Property History
| DATE: | EVENT: | PRICE: | SOURCE: |
|---|---|---|---|
| 5 May, 2011 | Sold | $228,000 | MRED MLS |
| 16 Mar, 2011 | Under contract | $250,000 | MRED MLS |
| — | Last price change | $269,900 | MRED MLS |
| 8 Jan, 2011 | Listed for sale | $269,900 | MRED MLS |
| 16 Aug, 2013 | Sold | $297,500 | MRED MLS |
| 1 Jul, 2013 | Under contract | $304,900 | MRED MLS |
| 24 Jun, 2013 | Listed for sale | $304,900 | MRED MLS |
| 1 Jul, 2021 | Sold | $400,000 | MRED MLS |
| 1 Jun, 2021 | Under contract | $399,000 | MRED MLS |
| 15 May, 2021 | Listed for sale | $399,000 | MRED MLS |
Room Specifics
Total Bedrooms: 4
Bedrooms Above Ground: 4
Bedrooms Below Ground: 0
Dimensions: —
Floor Type: Carpet
Dimensions: —
Floor Type: Carpet
Dimensions: —
Floor Type: Carpet
Full Bathrooms: 3
Bathroom Amenities: Double Sink
Bathroom in Basement: 0
Rooms: Foyer
Basement Description: Unfinished
Other Specifics
| 2 | |
| Concrete Perimeter | |
| Asphalt | |
| Deck, Patio | |
| Cul-De-Sac,Landscaped | |
| 135X152X136X64 | |
| Unfinished | |
| Full | |
| Hardwood Floors, First Floor Laundry | |
| Range, Microwave, Dishwasher, Refrigerator, Disposal, Stainless Steel Appliance(s) | |
| Not in DB | |
| Sidewalks, Street Lights, Street Paved | |
| — | |
| — | |
| Attached Fireplace Doors/Screen, Gas Log, Gas Starter |
Tax History
| Year | Property Taxes |
|---|---|
| 2011 | $9,191 |
| 2013 | $7,633 |
| 2021 | $11,286 |
Contact Agent
Nearby Similar Homes
Nearby Sold Comparables
Contact Agent
Listing Provided By
Coldwell Banker Residential Brokerage








