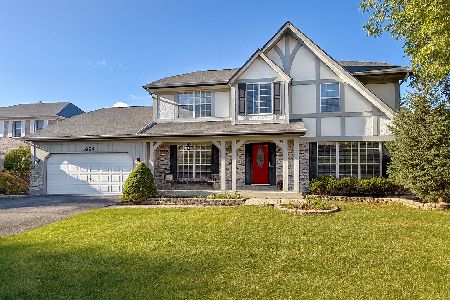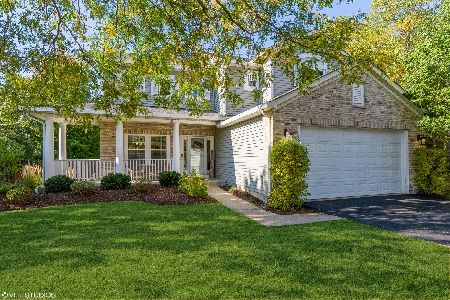1036 Wrens Gate, Mundelein, Illinois 60060
$300,000
|
Sold
|
|
| Status: | Closed |
| Sqft: | 2,183 |
| Cost/Sqft: | $137 |
| Beds: | 4 |
| Baths: | 3 |
| Year Built: | 1997 |
| Property Taxes: | $8,961 |
| Days On Market: | 3558 |
| Lot Size: | 0,31 |
Description
You will be charmed by this lovely home the moment you pull in the driveway. The beautiful landscaping and the quaint porch will draw you in. The dark hardwood flooring in the open dining/living room and famliy room, the rustic slate kitchen with SS appliances and the connected, warm, spacious family room with a beautiful fireplace will have you hooked. The generous spa-like master suite will be a welcome retreat at the end of a long wonderful day entertaining in the large, fenced yard with brick patio on a quiet cul-de-sac. The first floor bedroom is great for guests or office space. The finished basemet is large enough for a separate play area, recreation area or even a home theater. Come be charmed and make this your home. New roof and air conditioner - June, 2015.
Property Specifics
| Single Family | |
| — | |
| — | |
| 1997 | |
| Full | |
| — | |
| No | |
| 0.31 |
| Lake | |
| — | |
| 100 / Annual | |
| Insurance | |
| Public | |
| Public Sewer | |
| 09208080 | |
| 10243150020000 |
Property History
| DATE: | EVENT: | PRICE: | SOURCE: |
|---|---|---|---|
| 1 Jul, 2013 | Sold | $271,700 | MRED MLS |
| 22 May, 2013 | Under contract | $279,900 | MRED MLS |
| 9 May, 2013 | Listed for sale | $279,900 | MRED MLS |
| 13 Jun, 2016 | Sold | $300,000 | MRED MLS |
| 28 Apr, 2016 | Under contract | $299,900 | MRED MLS |
| 27 Apr, 2016 | Listed for sale | $299,900 | MRED MLS |
| 23 Nov, 2021 | Sold | $390,000 | MRED MLS |
| 5 Oct, 2021 | Under contract | $385,000 | MRED MLS |
| 1 Oct, 2021 | Listed for sale | $385,000 | MRED MLS |
Room Specifics
Total Bedrooms: 4
Bedrooms Above Ground: 4
Bedrooms Below Ground: 0
Dimensions: —
Floor Type: Carpet
Dimensions: —
Floor Type: Carpet
Dimensions: —
Floor Type: Hardwood
Full Bathrooms: 3
Bathroom Amenities: Whirlpool,Separate Shower,Double Sink
Bathroom in Basement: 0
Rooms: Play Room,Workshop
Basement Description: Partially Finished
Other Specifics
| 2 | |
| — | |
| — | |
| Porch, Brick Paver Patio | |
| Cul-De-Sac,Landscaped | |
| 80X165X59X67X136 | |
| Unfinished | |
| Full | |
| Vaulted/Cathedral Ceilings, Hardwood Floors, First Floor Bedroom, First Floor Laundry | |
| Range, Microwave, Dishwasher, Refrigerator, Freezer, Washer, Dryer, Disposal, Stainless Steel Appliance(s) | |
| Not in DB | |
| Sidewalks, Street Lights, Street Paved | |
| — | |
| — | |
| Gas Log, Gas Starter |
Tax History
| Year | Property Taxes |
|---|---|
| 2013 | $8,069 |
| 2016 | $8,961 |
| 2021 | $10,347 |
Contact Agent
Nearby Similar Homes
Nearby Sold Comparables
Contact Agent
Listing Provided By
@properties









