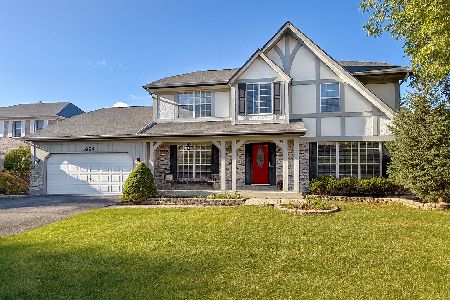1036 Wrens Gate, Mundelein, Illinois 60060
$390,000
|
Sold
|
|
| Status: | Closed |
| Sqft: | 2,215 |
| Cost/Sqft: | $174 |
| Beds: | 4 |
| Baths: | 3 |
| Year Built: | 1997 |
| Property Taxes: | $10,347 |
| Days On Market: | 1576 |
| Lot Size: | 0,00 |
Description
This is THE ONE! The covered front porch is so charming and the large foyer & two-story living room greet you as you enter this wonderful home! Over $75,000 in beautiful updates have been made to this gorgeous home with professional landscaping and fabulous fenced lot! Bright open kitchen has been completely remodeled (2017); boasting all new cabinets, all stainless steel appliances, new Quartz countertops, new farmhouse sink, new porcelain backsplash, new vinyl flooring and pantry, overlooking spacious family room with beautiful brick fireplace and custom window treatments! The spa-like master bedroom suite boasts his/hers closets, cathedral ceiling, completely remodeled master bath (2019), with stylish contemporary touches, oversize shower, double vanities, custom storage cabinetry, separate water closet, and more - making it the perfect space to retreat at the end of the day! All of the bedrooms are wonderfully spacious and offer plenty of closet space. The finished basement is incredible - complete with a bedroom, large rec room and playroom (currently being used as a craft room), and large storage room! All new windows upstairs and custom surround woodwork (2019)! New sump pump & battery backup (2020)! New garage door (2020)! Central A/C & roof new (2015). Custom window treatments throughout home! Convenient first floor laundry room. The natural light streaming throughout this home is amazing, and the backyard boasts mature trees and landscaping, and is perfect for lazy afternoons and entertaining friends and family! Conveniently located near shopping, library, Barefoot Bay Waterpark, restaurants and more!
Property Specifics
| Single Family | |
| — | |
| — | |
| 1997 | |
| Full | |
| — | |
| No | |
| — |
| Lake | |
| Colony Of Longmeadow | |
| 100 / Annual | |
| Other | |
| Public | |
| Public Sewer | |
| 11234823 | |
| 10243150020000 |
Nearby Schools
| NAME: | DISTRICT: | DISTANCE: | |
|---|---|---|---|
|
Grade School
Mechanics Grove Elementary Schoo |
75 | — | |
|
Middle School
Carl Sandburg Middle School |
75 | Not in DB | |
|
High School
Mundelein Cons High School |
120 | Not in DB | |
Property History
| DATE: | EVENT: | PRICE: | SOURCE: |
|---|---|---|---|
| 1 Jul, 2013 | Sold | $271,700 | MRED MLS |
| 22 May, 2013 | Under contract | $279,900 | MRED MLS |
| 9 May, 2013 | Listed for sale | $279,900 | MRED MLS |
| 13 Jun, 2016 | Sold | $300,000 | MRED MLS |
| 28 Apr, 2016 | Under contract | $299,900 | MRED MLS |
| 27 Apr, 2016 | Listed for sale | $299,900 | MRED MLS |
| 23 Nov, 2021 | Sold | $390,000 | MRED MLS |
| 5 Oct, 2021 | Under contract | $385,000 | MRED MLS |
| 1 Oct, 2021 | Listed for sale | $385,000 | MRED MLS |
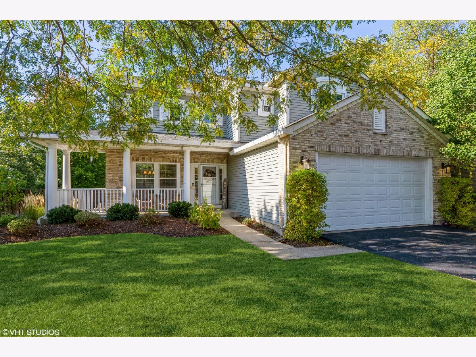
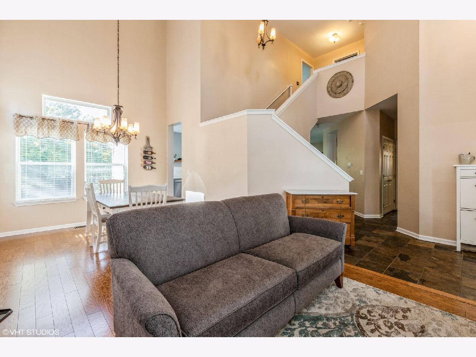
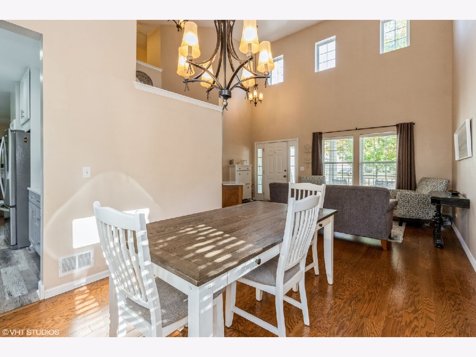
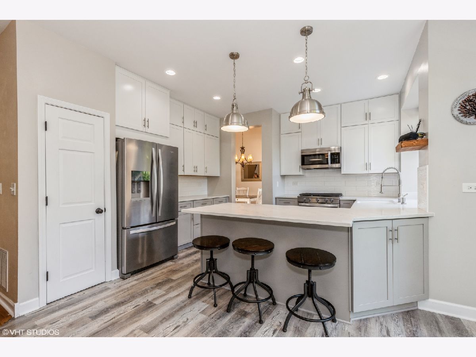
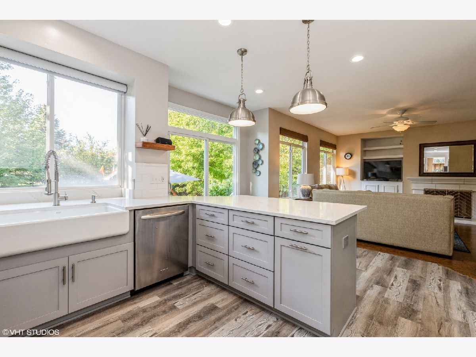
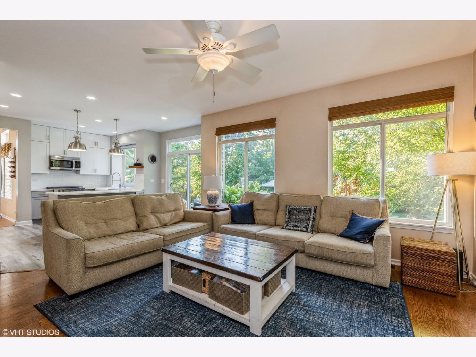
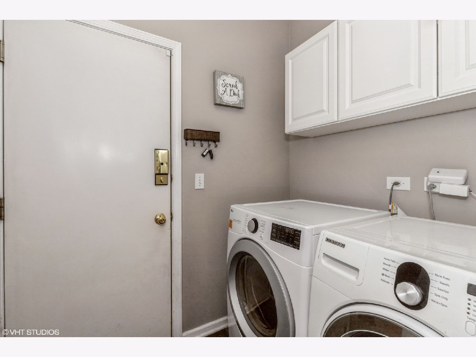
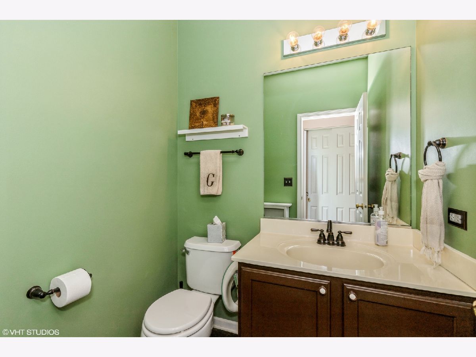
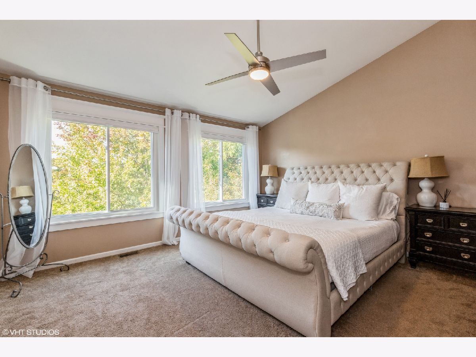
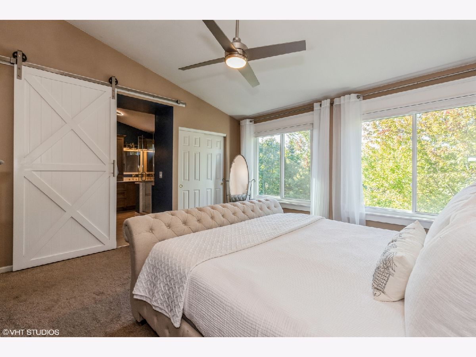
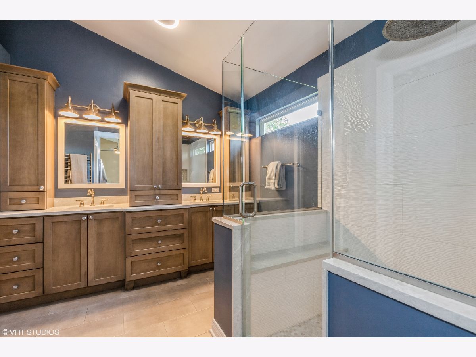
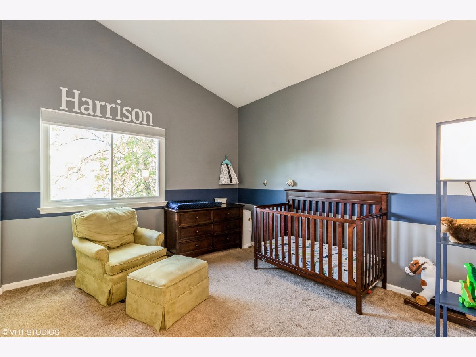
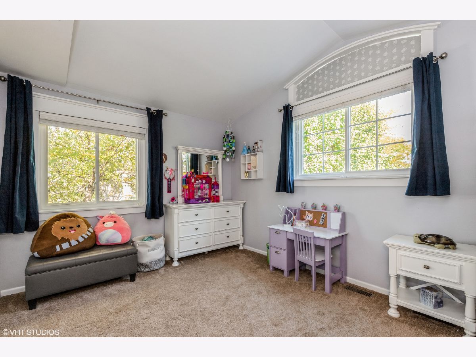
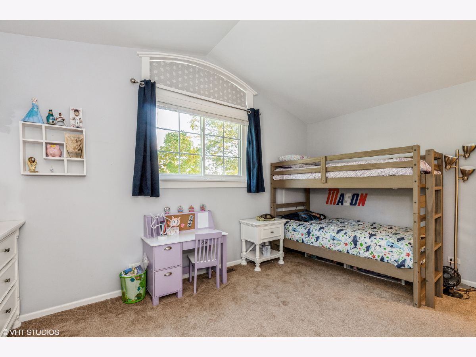
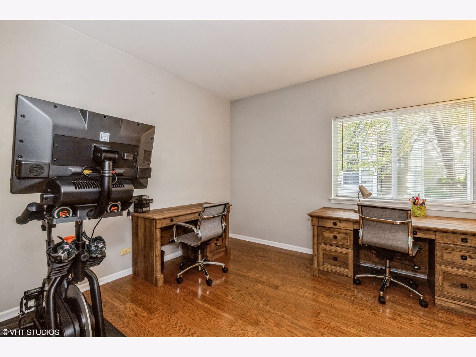
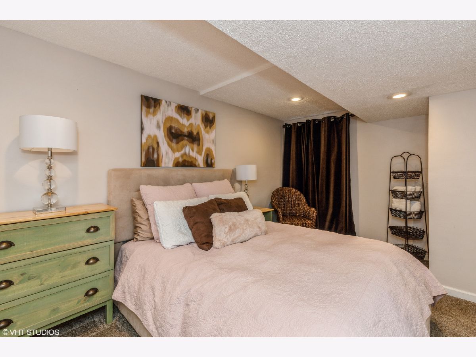
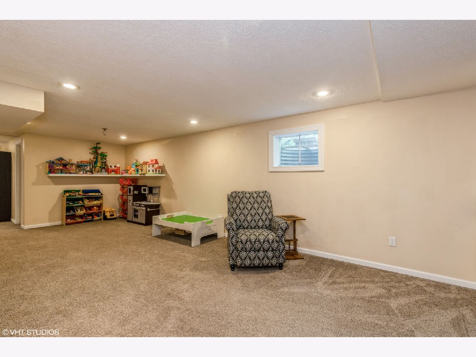
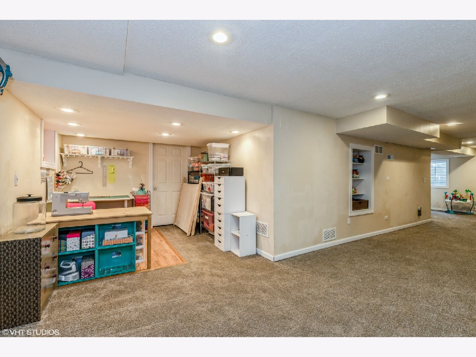
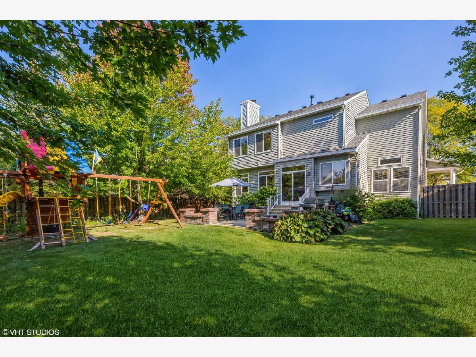
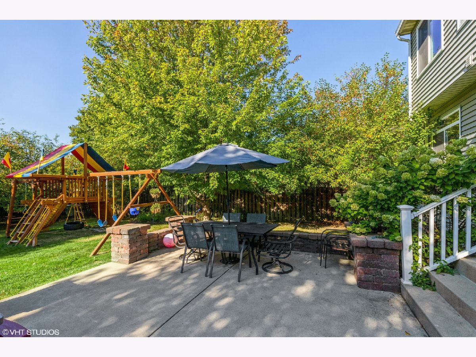
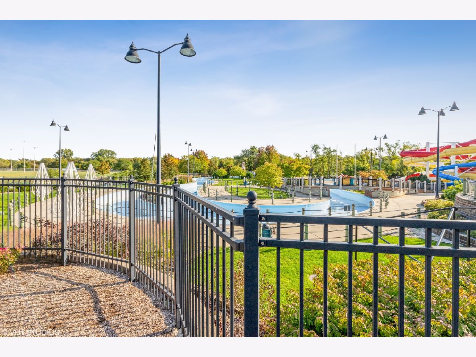
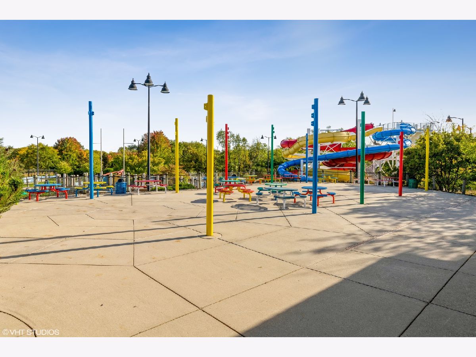
Room Specifics
Total Bedrooms: 5
Bedrooms Above Ground: 4
Bedrooms Below Ground: 1
Dimensions: —
Floor Type: Carpet
Dimensions: —
Floor Type: Carpet
Dimensions: —
Floor Type: Hardwood
Dimensions: —
Floor Type: —
Full Bathrooms: 3
Bathroom Amenities: —
Bathroom in Basement: 0
Rooms: Bedroom 5,Recreation Room,Play Room,Storage
Basement Description: Finished
Other Specifics
| 2 | |
| — | |
| — | |
| Porch, Brick Paver Patio | |
| Fenced Yard,Landscaped,Mature Trees,Sidewalks | |
| 59X67X137X80X166 | |
| Unfinished | |
| Full | |
| Vaulted/Cathedral Ceilings, Wood Laminate Floors, First Floor Bedroom, First Floor Laundry, Walk-In Closet(s), Open Floorplan, Separate Dining Room | |
| Range, Microwave, Dishwasher, Refrigerator, Washer, Dryer, Disposal, Stainless Steel Appliance(s) | |
| Not in DB | |
| Park, Curbs, Sidewalks | |
| — | |
| — | |
| Gas Log, Gas Starter |
Tax History
| Year | Property Taxes |
|---|---|
| 2013 | $8,069 |
| 2016 | $8,961 |
| 2021 | $10,347 |
Contact Agent
Nearby Similar Homes
Nearby Sold Comparables
Contact Agent
Listing Provided By
Heritage Homes Realty



