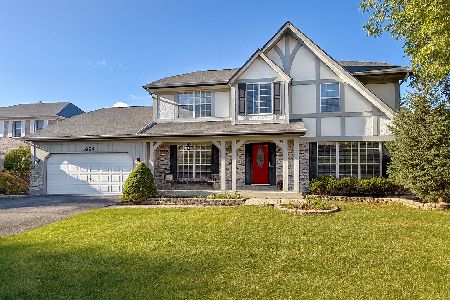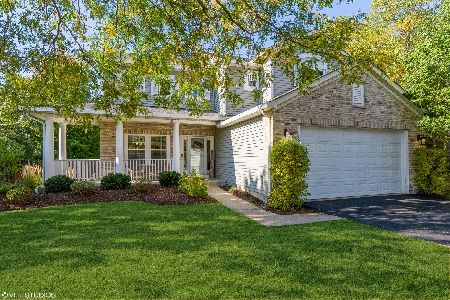1036 Wrens Gate, Mundelein, Illinois 60060
$271,700
|
Sold
|
|
| Status: | Closed |
| Sqft: | 2,183 |
| Cost/Sqft: | $128 |
| Beds: | 4 |
| Baths: | 3 |
| Year Built: | 1997 |
| Property Taxes: | $8,069 |
| Days On Market: | 4643 |
| Lot Size: | 0,31 |
Description
Gorgeous UPDATED SUN-DRENCHED home decorated with today's finest touches. HARDWOOD and SLATE floors, GRANITE counters, STAINLESS appliances, FINISHED Basement, SOARING ceilings, ENTERTAINMENT friendly backyard, WALK to schools, shopping, Parks District, Swimming pool, athletic fields. Prime location toward end of street in cul-de-sac. Priced to SELL!!! Not a short sale or foreclosure...Family just outgrowing home.
Property Specifics
| Single Family | |
| — | |
| Brownstone | |
| 1997 | |
| Full | |
| UNK | |
| No | |
| 0.31 |
| Lake | |
| — | |
| 100 / Annual | |
| Insurance,Lawn Care | |
| Public | |
| Public Sewer | |
| 08340463 | |
| 10243150020000 |
Nearby Schools
| NAME: | DISTRICT: | DISTANCE: | |
|---|---|---|---|
|
Grade School
Mechanics Grove Elementary Schoo |
75 | — | |
|
Middle School
Carl Sandburg Middle School |
75 | Not in DB | |
|
High School
Mundelein Cons High School |
120 | Not in DB | |
Property History
| DATE: | EVENT: | PRICE: | SOURCE: |
|---|---|---|---|
| 1 Jul, 2013 | Sold | $271,700 | MRED MLS |
| 22 May, 2013 | Under contract | $279,900 | MRED MLS |
| 9 May, 2013 | Listed for sale | $279,900 | MRED MLS |
| 13 Jun, 2016 | Sold | $300,000 | MRED MLS |
| 28 Apr, 2016 | Under contract | $299,900 | MRED MLS |
| 27 Apr, 2016 | Listed for sale | $299,900 | MRED MLS |
| 23 Nov, 2021 | Sold | $390,000 | MRED MLS |
| 5 Oct, 2021 | Under contract | $385,000 | MRED MLS |
| 1 Oct, 2021 | Listed for sale | $385,000 | MRED MLS |
Room Specifics
Total Bedrooms: 5
Bedrooms Above Ground: 4
Bedrooms Below Ground: 1
Dimensions: —
Floor Type: Carpet
Dimensions: —
Floor Type: Carpet
Dimensions: —
Floor Type: Hardwood
Dimensions: —
Floor Type: —
Full Bathrooms: 3
Bathroom Amenities: Whirlpool,Separate Shower,Double Sink
Bathroom in Basement: 0
Rooms: Bedroom 5,Foyer,Game Room,Play Room,Workshop
Basement Description: Partially Finished
Other Specifics
| 2 | |
| Concrete Perimeter | |
| — | |
| Patio, Porch, Storms/Screens | |
| Cul-De-Sac,Landscaped | |
| 80X165X59X67X136 | |
| Unfinished | |
| Full | |
| Vaulted/Cathedral Ceilings, Hardwood Floors, First Floor Bedroom, First Floor Laundry | |
| Range, Microwave, Dishwasher, Refrigerator, Washer, Dryer | |
| Not in DB | |
| Pool, Sidewalks, Street Lights, Street Paved | |
| — | |
| — | |
| Gas Log, Gas Starter |
Tax History
| Year | Property Taxes |
|---|---|
| 2013 | $8,069 |
| 2016 | $8,961 |
| 2021 | $10,347 |
Contact Agent
Nearby Similar Homes
Nearby Sold Comparables
Contact Agent
Listing Provided By
Coldwell Banker Residential Brokerage









