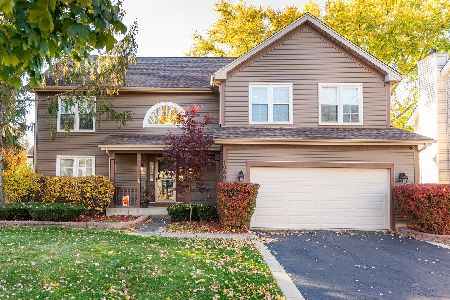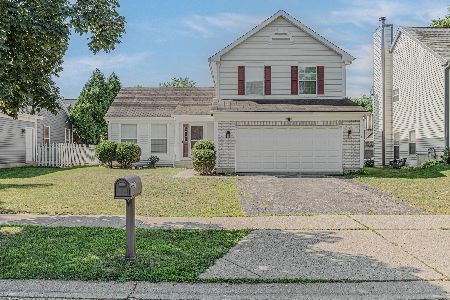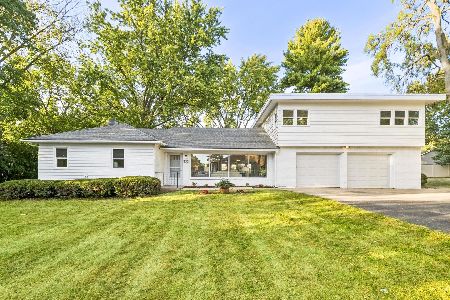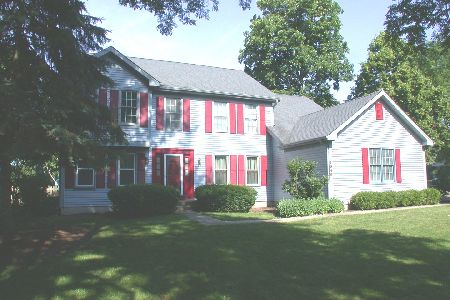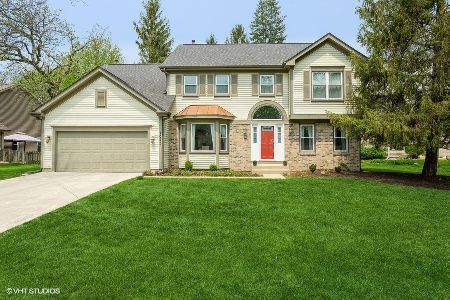1035 Barberry Court, Elgin, Illinois 60120
$218,000
|
Sold
|
|
| Status: | Closed |
| Sqft: | 2,918 |
| Cost/Sqft: | $79 |
| Beds: | 4 |
| Baths: | 4 |
| Year Built: | 1989 |
| Property Taxes: | $7,974 |
| Days On Market: | 3442 |
| Lot Size: | 0,20 |
Description
It's sweat equity time! As is condition! Here is your chance to live on the lake in a cul-de-sac! Great location! Price reflects deferred maintenance! 2-story foyer with tile entry! 2-story family room with floor to ceiling brick fireplace and 1/2 round windows! Bright eat-in kitchen with oak cabinetry, island, tile backsplash and sliding glass doors to the deck! Separate formal dining and living rooms! 1st floor den! Master bedroom with double door entry and private bath with soaker tub, separate shower and double bowl sink vanity! Spacious secondary bedrooms! Huge finished walkout basement with rec room, play area and sun room with lots of windows! 1st floor laundry! Newer furnace, A/C and water heater! Great opportunity!
Property Specifics
| Single Family | |
| — | |
| — | |
| 1989 | |
| Full,Walkout | |
| — | |
| Yes | |
| 0.2 |
| Cook | |
| Cobblers Crossing | |
| 180 / Annual | |
| None | |
| Public | |
| Public Sewer | |
| 09248668 | |
| 06072080420000 |
Property History
| DATE: | EVENT: | PRICE: | SOURCE: |
|---|---|---|---|
| 24 Oct, 2016 | Sold | $218,000 | MRED MLS |
| 24 Aug, 2016 | Under contract | $229,900 | MRED MLS |
| 6 Jun, 2016 | Listed for sale | $229,900 | MRED MLS |
Room Specifics
Total Bedrooms: 4
Bedrooms Above Ground: 4
Bedrooms Below Ground: 0
Dimensions: —
Floor Type: Carpet
Dimensions: —
Floor Type: Carpet
Dimensions: —
Floor Type: Carpet
Full Bathrooms: 4
Bathroom Amenities: Separate Shower,Double Sink,Soaking Tub
Bathroom in Basement: 1
Rooms: Breakfast Room,Loft,Play Room,Foyer,Sun Room,Recreation Room
Basement Description: Finished
Other Specifics
| 2 | |
| Concrete Perimeter | |
| Asphalt | |
| Deck | |
| Lake Front | |
| 23X29X114X74X82X110 | |
| — | |
| Full | |
| — | |
| Range, Dishwasher, Refrigerator, Washer, Stainless Steel Appliance(s) | |
| Not in DB | |
| — | |
| — | |
| — | |
| Attached Fireplace Doors/Screen |
Tax History
| Year | Property Taxes |
|---|---|
| 2016 | $7,974 |
Contact Agent
Nearby Similar Homes
Nearby Sold Comparables
Contact Agent
Listing Provided By
RE/MAX Horizon

