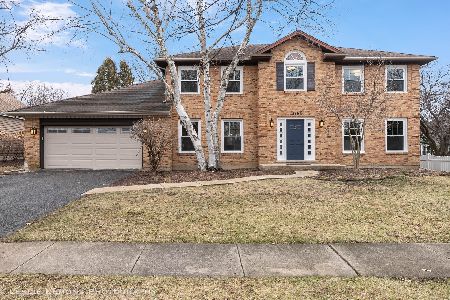1059 Buckingham Drive, Wheaton, Illinois 60189
$447,000
|
Sold
|
|
| Status: | Closed |
| Sqft: | 0 |
| Cost/Sqft: | — |
| Beds: | 4 |
| Baths: | 3 |
| Year Built: | 1984 |
| Property Taxes: | $9,860 |
| Days On Market: | 5406 |
| Lot Size: | 0,00 |
Description
WONDERFUL, SPACIOUS FAMILY HOME SITUATED IN THE HEART OF SOUGHT-AFTER STONEHEDGE. LARGE CORNER LOT WITH MATURE LANDSCAPING AND SIDE-LOAD GARAGE. 1ST FLOOR DEN. HUGE LUXURY MASTER SUITE WITH SITTING ROOM AND FIREPLACE. EXTRA BONUS ROOM WITH DORMERS. FABULOUS SUN ROOM ADDITION OVERLOOKING PRIVATE YARD. OVER 3000 SQUARE FEET OF LIVING SPACE AND FINISHED BASEMENT. MOVE IN AND ENJOY THIS METICULOUSLY MAINTAINED HOME.
Property Specifics
| Single Family | |
| — | |
| Traditional | |
| 1984 | |
| Full | |
| — | |
| No | |
| — |
| Du Page | |
| Stonehedge | |
| 0 / Not Applicable | |
| None | |
| Lake Michigan | |
| Public Sewer | |
| 07781056 | |
| 0529314016 |
Nearby Schools
| NAME: | DISTRICT: | DISTANCE: | |
|---|---|---|---|
|
Grade School
Whittier Elementary School |
200 | — | |
|
Middle School
Edison Middle School |
200 | Not in DB | |
|
High School
Wheaton Warrenville South H S |
200 | Not in DB | |
Property History
| DATE: | EVENT: | PRICE: | SOURCE: |
|---|---|---|---|
| 8 Jul, 2011 | Sold | $447,000 | MRED MLS |
| 27 Apr, 2011 | Under contract | $469,900 | MRED MLS |
| 14 Apr, 2011 | Listed for sale | $469,900 | MRED MLS |
Room Specifics
Total Bedrooms: 4
Bedrooms Above Ground: 4
Bedrooms Below Ground: 0
Dimensions: —
Floor Type: Hardwood
Dimensions: —
Floor Type: Hardwood
Dimensions: —
Floor Type: Hardwood
Full Bathrooms: 3
Bathroom Amenities: Whirlpool,Separate Shower,Double Sink
Bathroom in Basement: 0
Rooms: Breakfast Room,Den,Recreation Room,Sitting Room,Storage,Sun Room
Basement Description: Finished,Other
Other Specifics
| 2 | |
| Concrete Perimeter | |
| Asphalt | |
| Patio, Porch | |
| — | |
| 100X132 | |
| Full,Unfinished | |
| Full | |
| Hardwood Floors, Wood Laminate Floors, First Floor Bedroom, First Floor Laundry | |
| Range, Microwave, Dishwasher | |
| Not in DB | |
| Sidewalks, Street Lights, Street Paved | |
| — | |
| — | |
| Gas Starter |
Tax History
| Year | Property Taxes |
|---|---|
| 2011 | $9,860 |
Contact Agent
Nearby Sold Comparables
Contact Agent
Listing Provided By
RE/MAX Suburban






