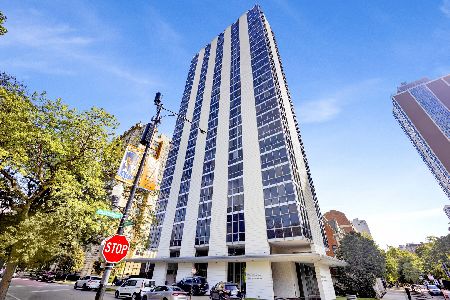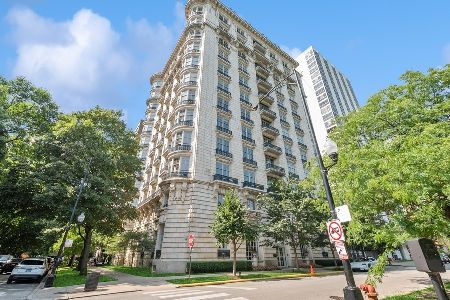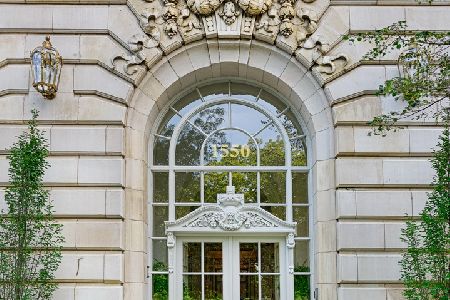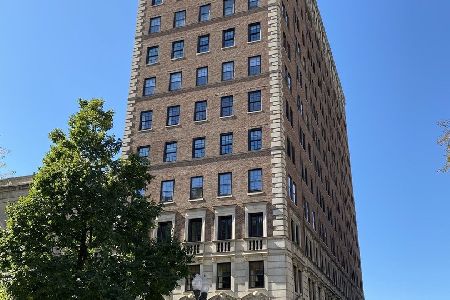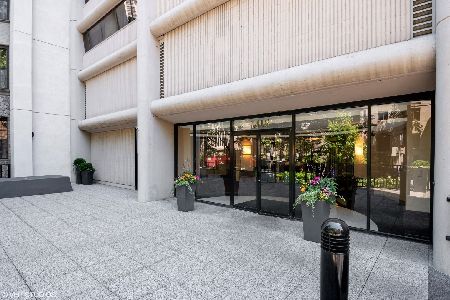1035 Dearborn Parkway, Near North Side, Chicago, Illinois 60610
$1,035,000
|
Sold
|
|
| Status: | Closed |
| Sqft: | 2,500 |
| Cost/Sqft: | $440 |
| Beds: | 3 |
| Baths: | 3 |
| Year Built: | 2005 |
| Property Taxes: | $29,588 |
| Days On Market: | 1696 |
| Lot Size: | 0,00 |
Description
Impressive Gold Coast 2500 sq ft, 3 bed, 2.5 bath, with floor to ceiling windows and large South facing balcony. Only 2 units per floor in this quality boutique building, located on charming tree lined street, steps from Rush Street dining and Oak Street shopping. Sunny exposure, gracious open floor-plan with 10' ceilings and generous room sizes. Living-room features double sided fireplace and custom speaker system throughout. Kitchen features Wolf and Sub Zero appliances, wine fridge, custom cabinets and double dishwasher and freezer. Bathroom features steam shower, Jacuzzi tub, heated floors and towel warmers. Full size laundry/utility-room and large walk in storage room. Tandem parking included in price! Building amenities include 24 hour doorman and fully equipped fitness center. All this just a beautiful walk from Lake Michigan and the park.
Property Specifics
| Condos/Townhomes | |
| 21 | |
| — | |
| 2005 | |
| None | |
| — | |
| No | |
| — |
| Cook | |
| Maple Tower | |
| 2491 / Monthly | |
| Water,Gas,Parking,Insurance,Security,Doorman,TV/Cable,Exercise Facilities,Exterior Maintenance,Lawn Care,Scavenger,Snow Removal | |
| Public | |
| Public Sewer | |
| 11112163 | |
| 17044240531021 |
Property History
| DATE: | EVENT: | PRICE: | SOURCE: |
|---|---|---|---|
| 9 Aug, 2012 | Sold | $1,400,000 | MRED MLS |
| 7 May, 2012 | Under contract | $1,475,000 | MRED MLS |
| 2 Apr, 2012 | Listed for sale | $1,475,000 | MRED MLS |
| 13 Aug, 2021 | Sold | $1,035,000 | MRED MLS |
| 29 Jun, 2021 | Under contract | $1,100,000 | MRED MLS |
| 4 Jun, 2021 | Listed for sale | $1,100,000 | MRED MLS |
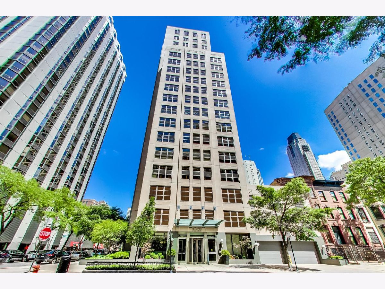
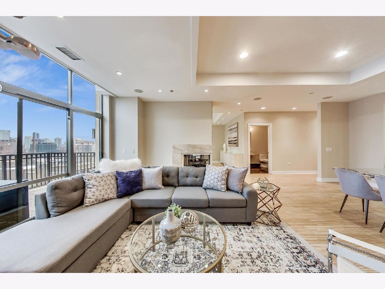
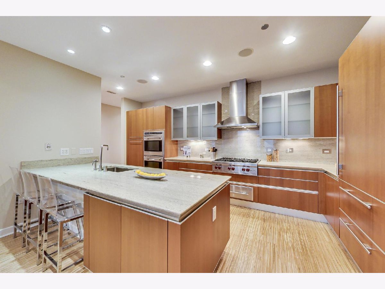
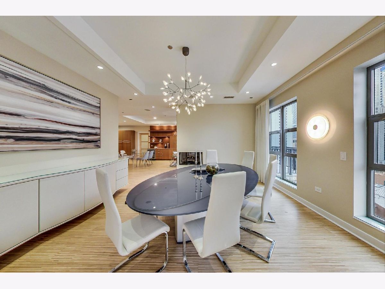

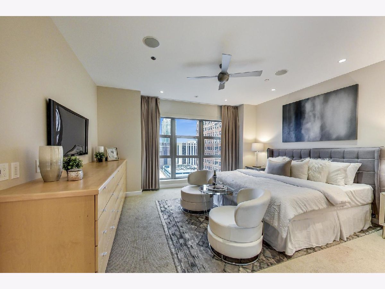


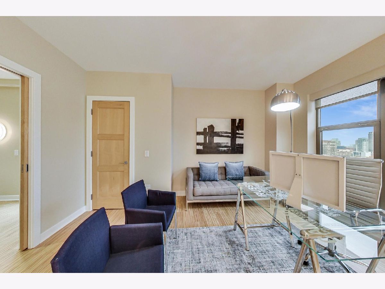
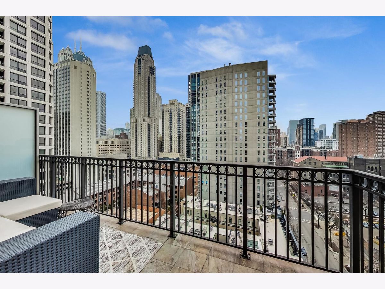

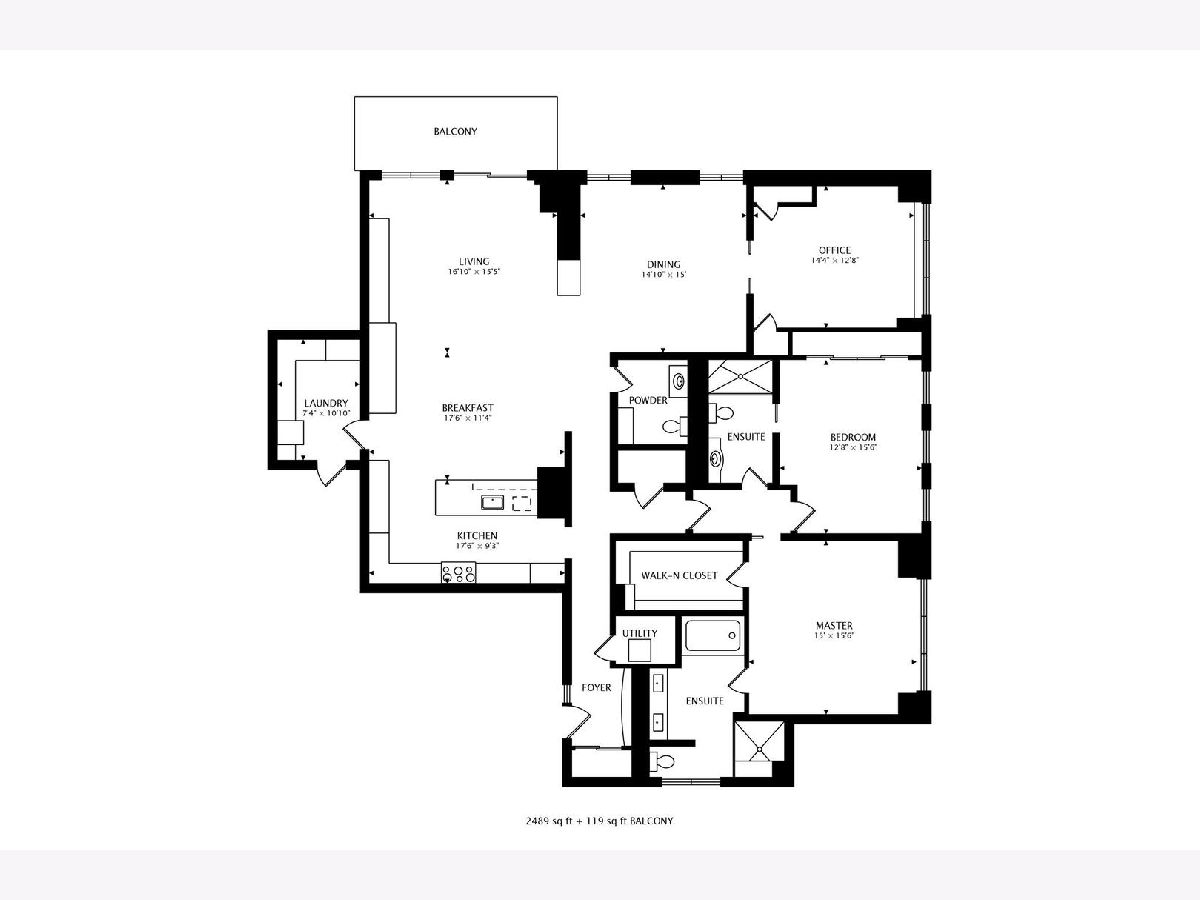
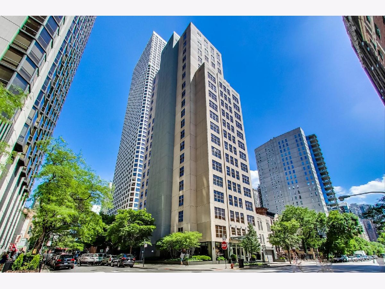

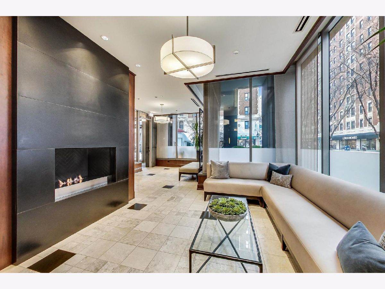

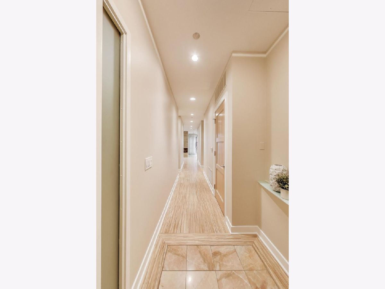


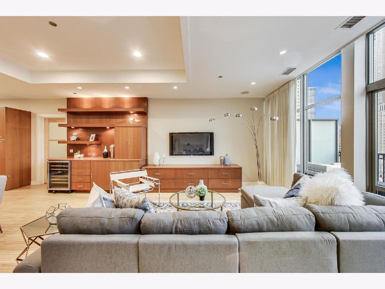
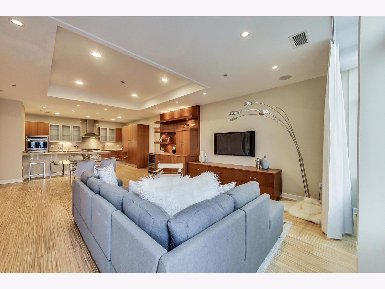
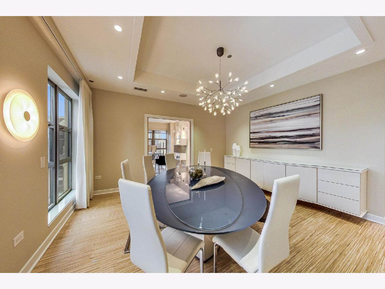
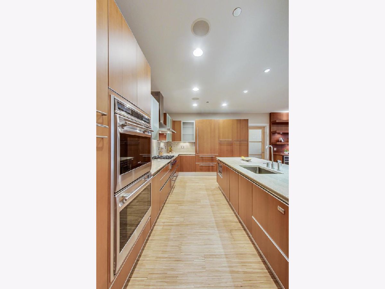

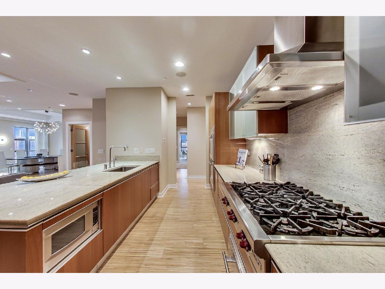

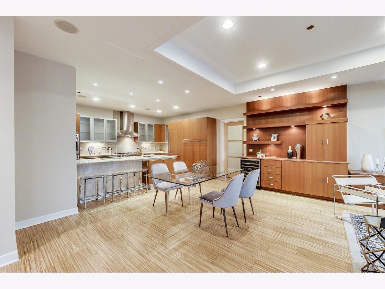
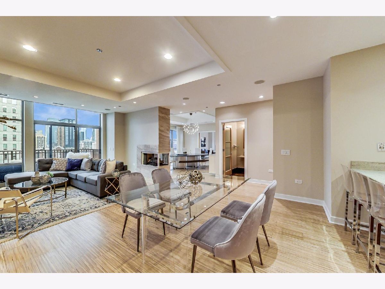
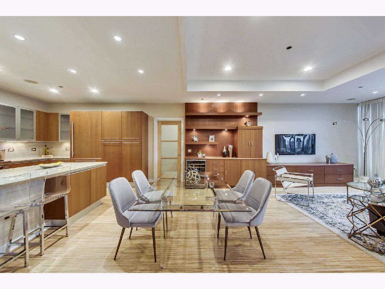

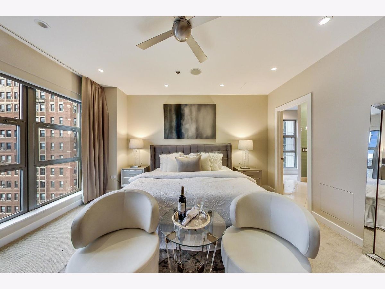
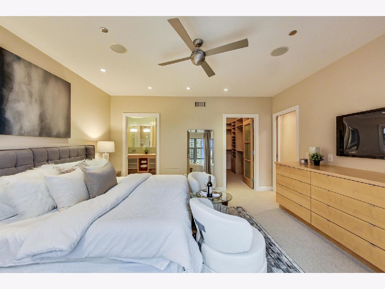
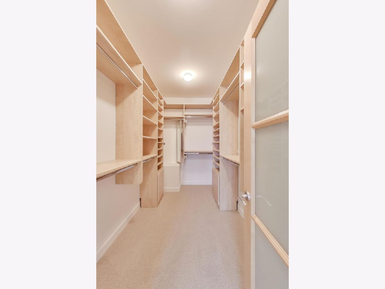
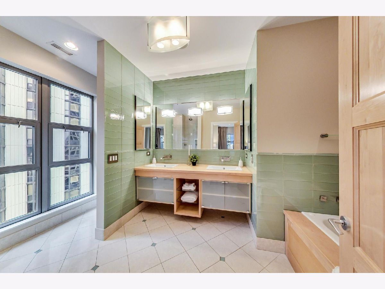
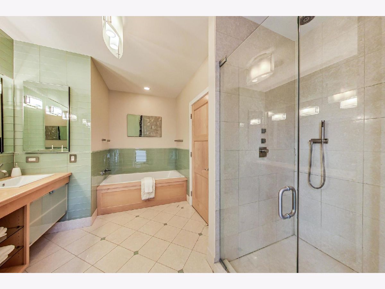
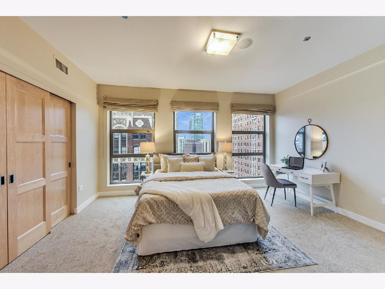
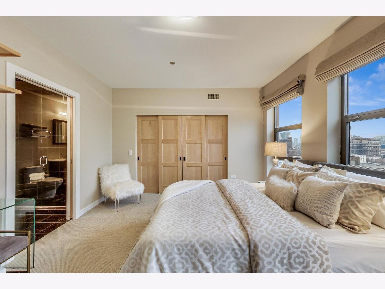
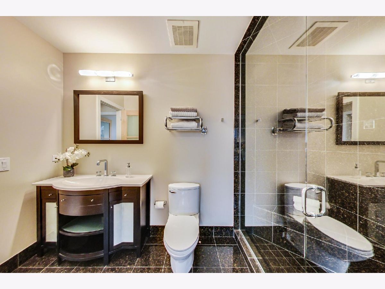
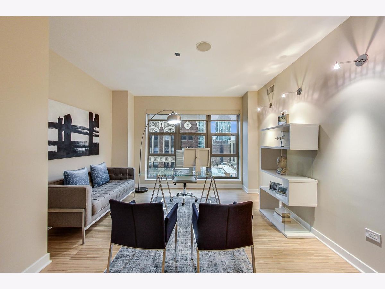
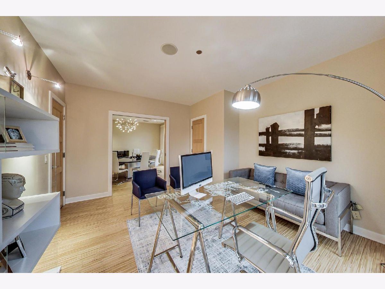
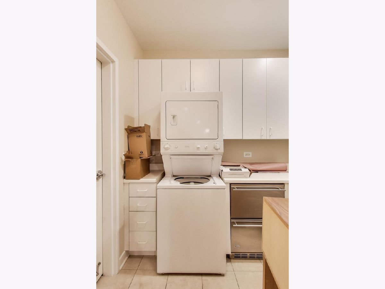
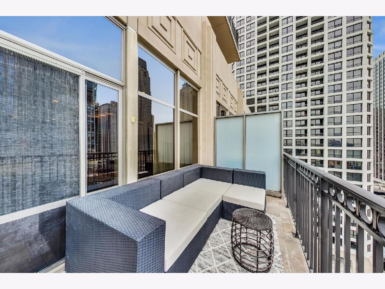
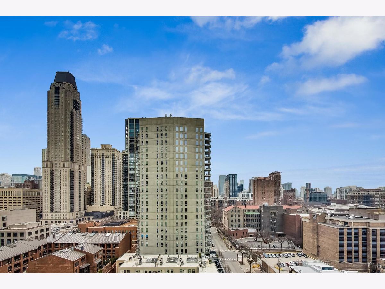

Room Specifics
Total Bedrooms: 3
Bedrooms Above Ground: 3
Bedrooms Below Ground: 0
Dimensions: —
Floor Type: Carpet
Dimensions: —
Floor Type: Hardwood
Full Bathrooms: 3
Bathroom Amenities: Whirlpool,Separate Shower,Steam Shower,Double Sink,Soaking Tub
Bathroom in Basement: 0
Rooms: No additional rooms
Basement Description: None
Other Specifics
| 2 | |
| Concrete Perimeter,Reinforced Caisson | |
| — | |
| Balcony, Deck, End Unit | |
| — | |
| COMMON | |
| — | |
| Full | |
| Elevator, Hardwood Floors, Laundry Hook-Up in Unit, Storage | |
| Double Oven, Microwave, Dishwasher, Refrigerator, High End Refrigerator, Freezer, Washer, Dryer, Disposal, Stainless Steel Appliance(s), Wine Refrigerator, Cooktop, Built-In Oven, Range Hood, Other, Front Controls on Range/Cooktop, Gas Cooktop, Gas Oven | |
| Not in DB | |
| — | |
| — | |
| Door Person, Elevator(s), Exercise Room, Storage, On Site Manager/Engineer | |
| Double Sided, Gas Log, Gas Starter |
Tax History
| Year | Property Taxes |
|---|---|
| 2012 | $18,991 |
| 2021 | $29,588 |
Contact Agent
Nearby Similar Homes
Nearby Sold Comparables
Contact Agent
Listing Provided By
@properties

