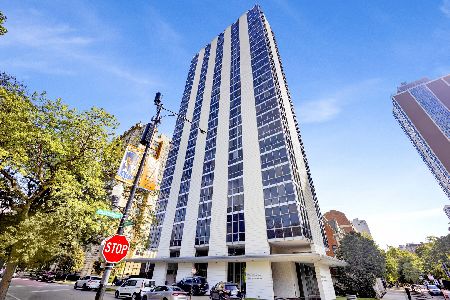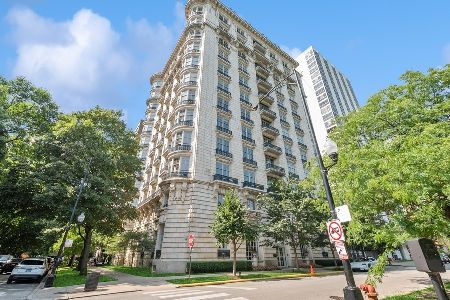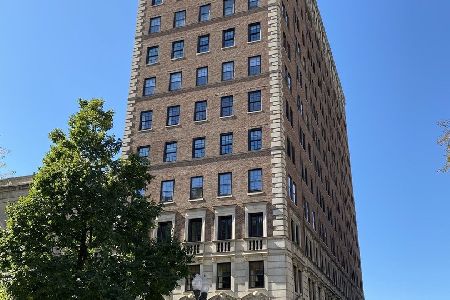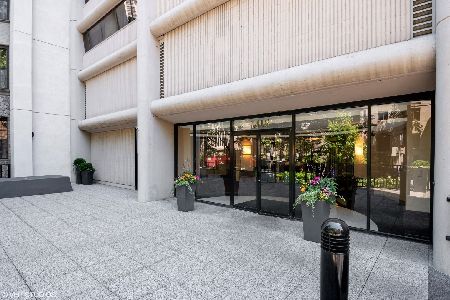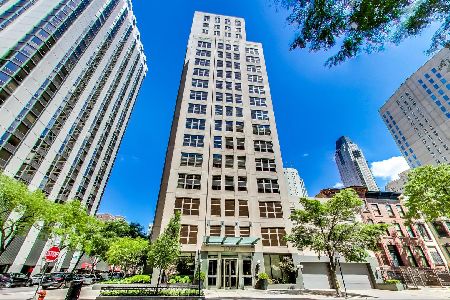1366 Dearborn Parkway, Near North Side, Chicago, Illinois 60610
$1,087,500
|
Sold
|
|
| Status: | Closed |
| Sqft: | 2,800 |
| Cost/Sqft: | $419 |
| Beds: | 3 |
| Baths: | 4 |
| Year Built: | 1928 |
| Property Taxes: | $21,124 |
| Days On Market: | 1576 |
| Lot Size: | 0,00 |
Description
Exquisite & one of a kind fully renovated penthouse in Chicago's Historic Gold Coast! Encompassing nearly 2,800SF of luxury living, this home in the sky spans the N, W, & S wing of the entire building providing for a unique & unbelievable perspective of the city w/breathtaking views. Offering beautiful design & high-end finishes including white oak herringbone hardwood flooring throughout, elegant moldings, millwork, new light fixtures, & all new copper plumbing & updated electric; this penthouse has been outfitted w/everything that the modern-day buyer is looking for & more! Step off the elevator directly into your private foyer decorated w/marble tiling & charming architectural arches which leads you to the West wing of the home where you are met w/the second bedroom, which is one of three bedrooms offering incredible city & lakefront views, walk-in closets, & full en-suite baths w/marble floors & spa-like amenities. Follow the hall to a welcoming living room that is shrouded in natural sunlight & accented by the wood burning fireplace w/a matte finished stone mantel. The living & dining areas feature lovely French doors, white crown molding, & iconic lake, city, & park views from every window. The dining room offers a perfect space for intimate dinners or entertaining w/a sleek dry bar complete w/quartz countertops, mosaic aurora marble tiling, & a wine/beverage refrigerator. Turn the corner to find the custom-built butler's pantry which leads you into the kitchen area w/glass display cases & under cabinet lighting for your fine China & decor. The sleek, white kitchen offers top of the line Dacor Professional Series appliances, custom cabinetry, beautiful white quartz countertops, a farmhouse style sink w/disposal, & all the accouterments to a chef's kitchen. A built in hutch & cozy breakfast nook completes the kitchen w/custom built banquette seating, perfect for a relaxed Sunday morning coffee w/a view. The East wing of the home highlights the third & primary bedrooms w/their en-suite bathrooms. The colossal primary suite boasts incredible space w/N & S lake, city, & park views. The primary en-suite bath is equipped w/quartzite counters, a freestanding soaking tub w/a luxurious separate rain shower, & heated floors. On the South end of the suite is a dressing room & walk-in closet to die for, complete with Electrolux washer & dryer. An additional powder room, newly installed Spacepak heating & cooling system, & the perfect Gold Coast location ties this home together. Located in one of the city's most favored neighborhoods, this home provides access to a lifestyle that is unparalleled being steps to Chicago's best shopping & dining scenes, the lake, beaches, harbor, green space/parks, museums, & all that the Gold Coast/Mag Mile, Lincoln Park, & Old Town have to offer! There is no parking in building but most residents utilize the rental parking options available at 1415 N Dearborn (across the street) for $310 per month.
Property Specifics
| Condos/Townhomes | |
| 14 | |
| — | |
| 1928 | |
| — | |
| — | |
| No | |
| — |
| Cook | |
| — | |
| 2739 / Monthly | |
| — | |
| — | |
| — | |
| 11192595 | |
| 17042171331040 |
Nearby Schools
| NAME: | DISTRICT: | DISTANCE: | |
|---|---|---|---|
|
Grade School
Ogden Elementary |
299 | — | |
|
Middle School
Ogden Elementary |
299 | Not in DB | |
|
High School
Lincoln Park High School |
299 | Not in DB | |
Property History
| DATE: | EVENT: | PRICE: | SOURCE: |
|---|---|---|---|
| 1 Oct, 2020 | Sold | $555,000 | MRED MLS |
| 6 Aug, 2020 | Under contract | $675,000 | MRED MLS |
| — | Last price change | $715,000 | MRED MLS |
| 4 May, 2020 | Listed for sale | $750,000 | MRED MLS |
| 4 May, 2022 | Sold | $1,087,500 | MRED MLS |
| 14 Apr, 2022 | Under contract | $1,174,000 | MRED MLS |
| — | Last price change | $1,199,000 | MRED MLS |
| 19 Aug, 2021 | Listed for sale | $1,349,000 | MRED MLS |
| 29 May, 2024 | Sold | $1,125,000 | MRED MLS |
| 16 May, 2024 | Under contract | $1,099,000 | MRED MLS |
| 10 May, 2024 | Listed for sale | $1,099,000 | MRED MLS |
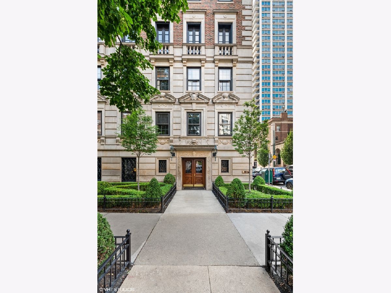
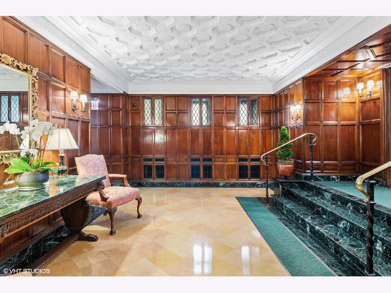
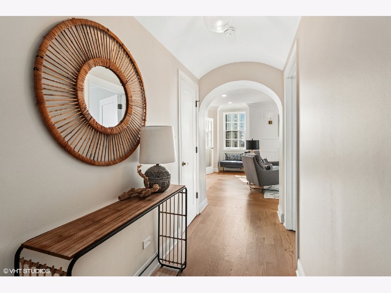
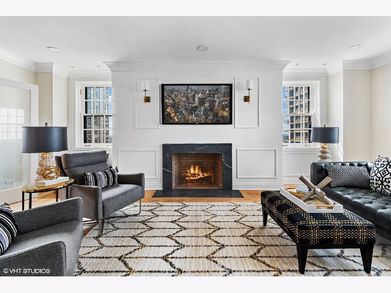
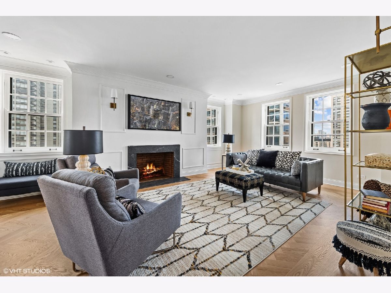
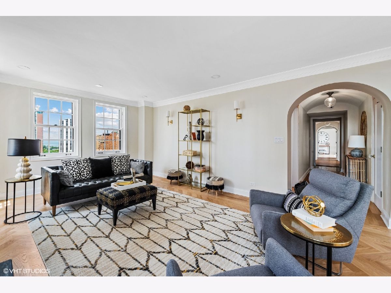
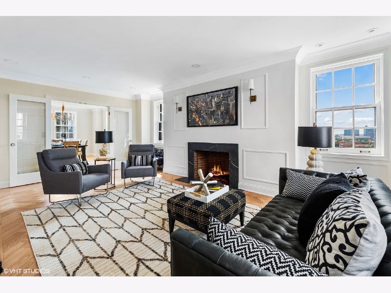
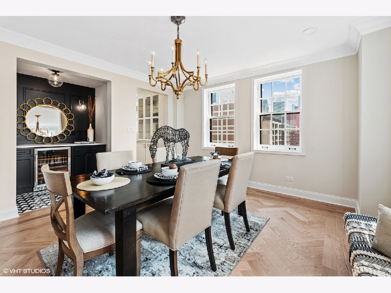
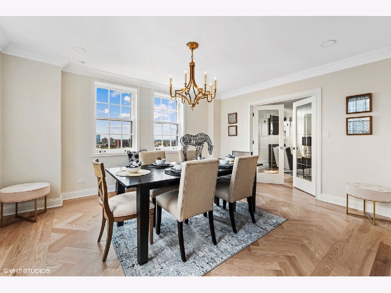
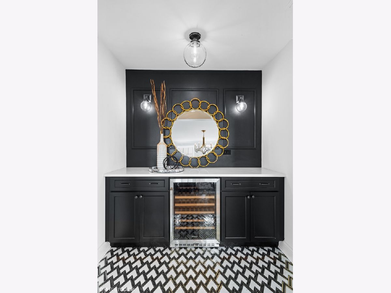
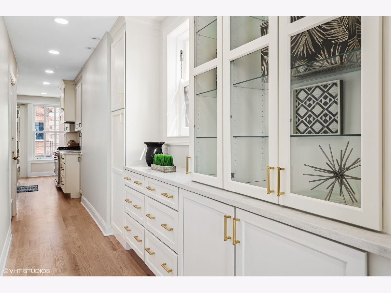
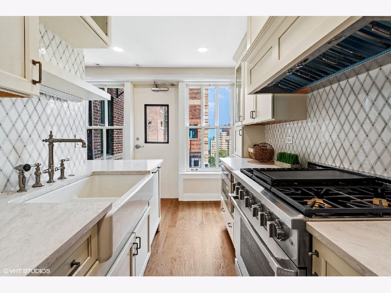
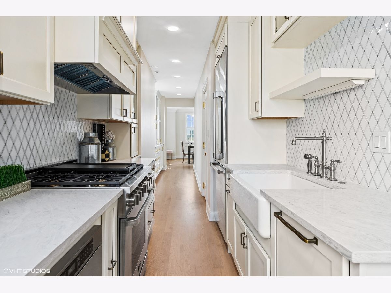
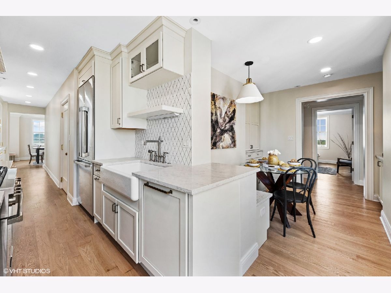
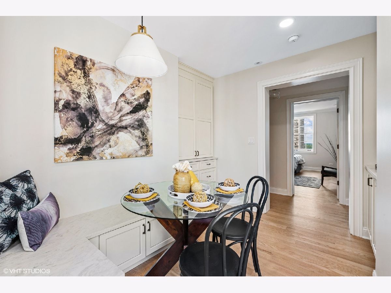
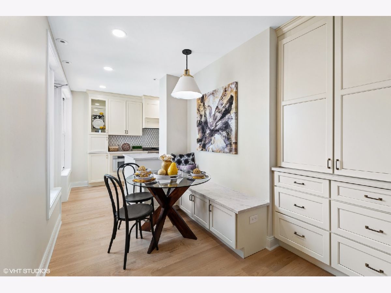
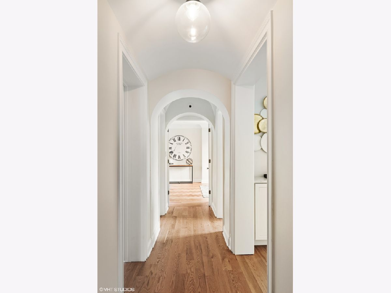
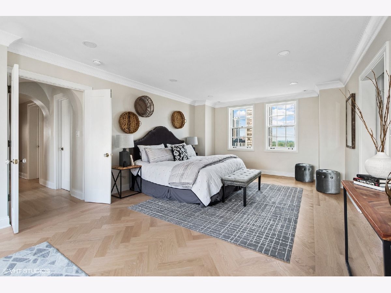
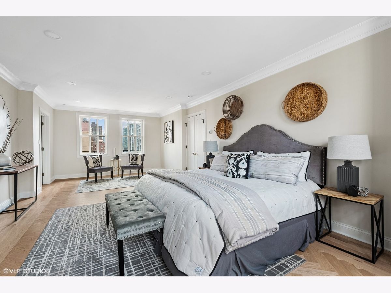
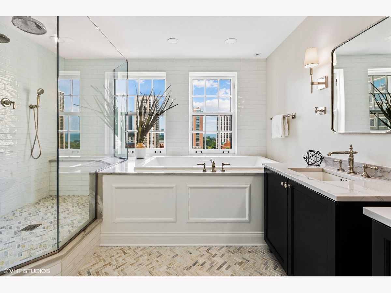
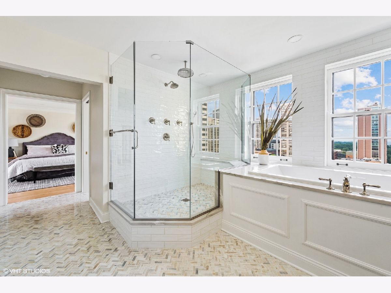
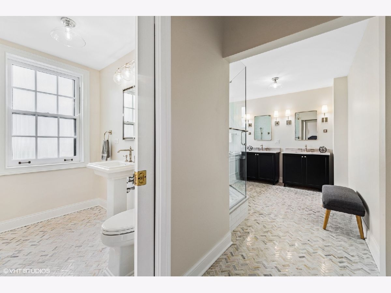
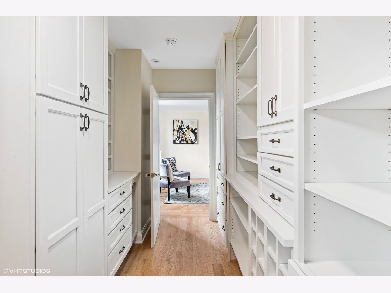
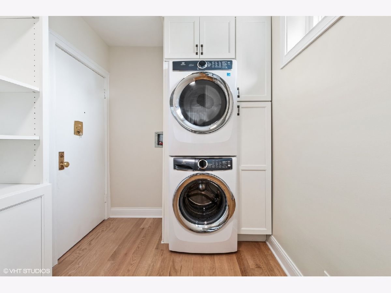
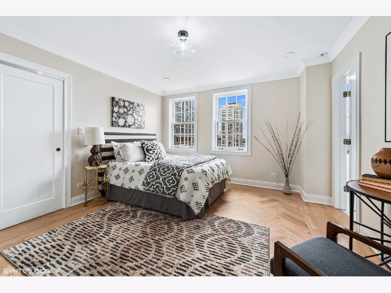
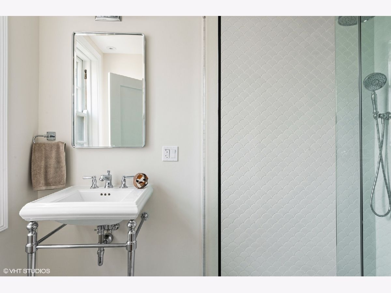
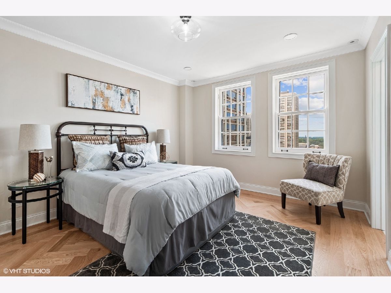
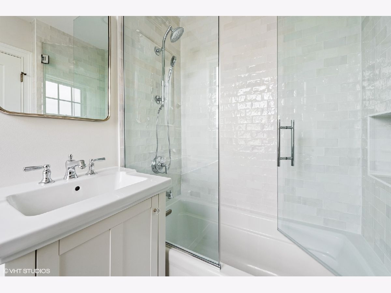
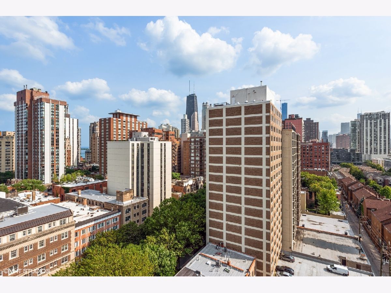

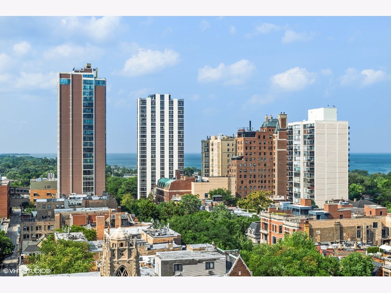
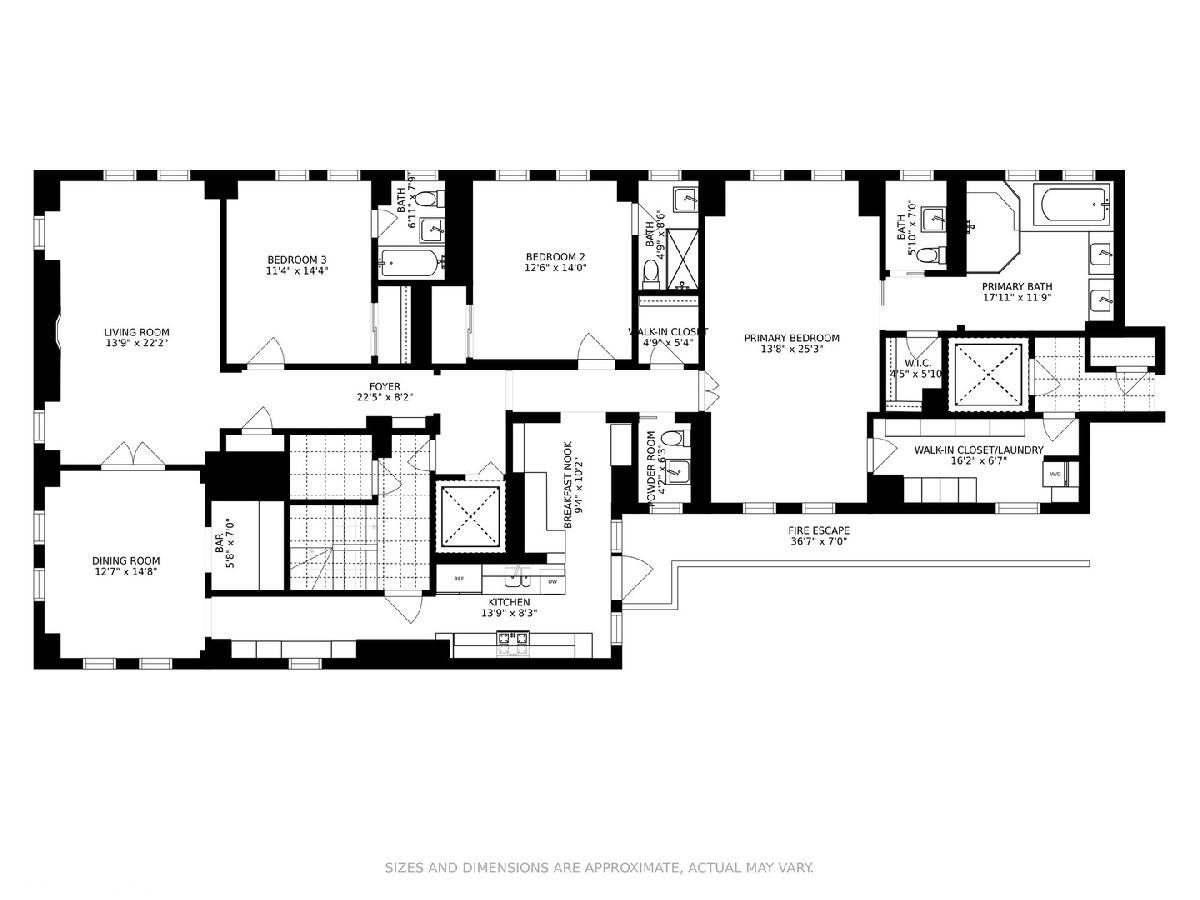
Room Specifics
Total Bedrooms: 3
Bedrooms Above Ground: 3
Bedrooms Below Ground: 0
Dimensions: —
Floor Type: —
Dimensions: —
Floor Type: —
Full Bathrooms: 4
Bathroom Amenities: Separate Shower,Double Sink,Full Body Spray Shower,Soaking Tub
Bathroom in Basement: 0
Rooms: —
Basement Description: None
Other Specifics
| 1 | |
| — | |
| — | |
| — | |
| — | |
| COMMON | |
| — | |
| — | |
| — | |
| — | |
| Not in DB | |
| — | |
| — | |
| — | |
| — |
Tax History
| Year | Property Taxes |
|---|---|
| 2020 | $20,649 |
| 2022 | $21,124 |
| 2024 | $18,875 |
Contact Agent
Nearby Similar Homes
Nearby Sold Comparables
Contact Agent
Listing Provided By
Compass

