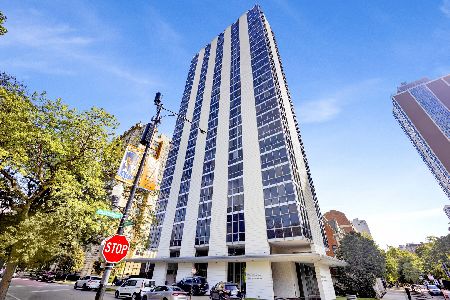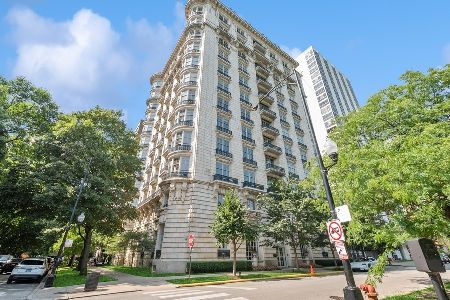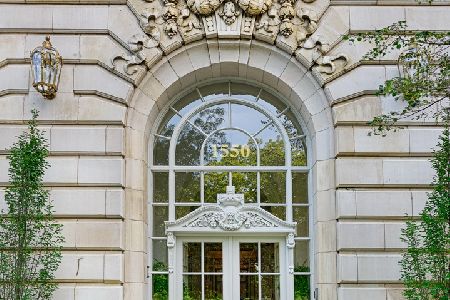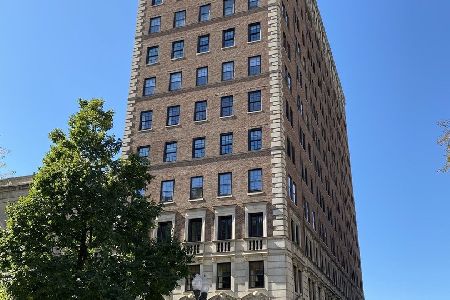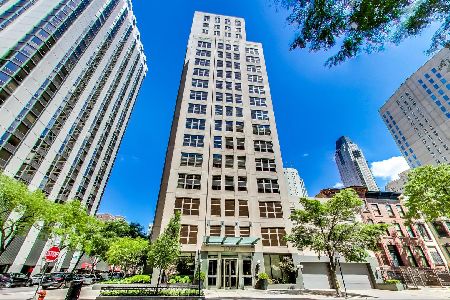1415 Dearborn Parkway, Near North Side, Chicago, Illinois 60610
$280,000
|
Sold
|
|
| Status: | Closed |
| Sqft: | 1,300 |
| Cost/Sqft: | $227 |
| Beds: | 2 |
| Baths: | 2 |
| Year Built: | 1974 |
| Property Taxes: | $4,676 |
| Days On Market: | 1790 |
| Lot Size: | 0,00 |
Description
Looking for more space, larger bedrooms, additional closet space (5 closets, 2 in each bedroom) & add'l storage - this is the perfect place to call home*Located in a full-amenity boutique building on Dearborn Parkway in the heart of the Gold Coast, this east-facing 2 bed/2 bath condo with new laminate wood floors through-out and a remodeled & opened up kitchen w/ large single-basin sink, espresso cabinets, exotic granite countertops and breakfast bar, GE stainless steel appliances & backsplash*flows into the large dining area and into the living room w/ east-facing views of Lake Michigan*classic, timeless white bathrooms, 2nd bath is located directly across the hall from the 2nd bedroom - this floorplan is GREAT for roommates and the building is investor friendly - with 84% owner occupied units and no rental cap*attached, valet rental parking for $230-250/month*building amenities include a gorgeous rooftop sundeck w/ 360 degree views of the city, BBQ grills & outdoor pool*exercise room, party room, professional management & on-site engineer*doorstaff, 24 hr valet parking*28th floor laundry room*all-inclusive assessment includes all of the above AND cable (HBO, Showtime, TMC) & high speed internet/HEAT/AC/WATER - everything but electric*highly discounted guest parking for guests*boutique building with only 4 units per floor yet all the amenities and conveniences of a large building*walk to everything the Gold Coast has to offer including Lincoln Park, Wells St restaurants/bars, Lake Michigan, Oak Street & North Ave Beaches, Mag Mile, grocery, shopping, public transportation ~ a walker's paradise*sorry, no dogs, no washer/dryer install allowed in-unit, & non-smoking building & units*a pleasure to show, clean and updated unit - ready to move-in
Property Specifics
| Condos/Townhomes | |
| 28 | |
| — | |
| 1974 | |
| None | |
| — | |
| No | |
| — |
| Cook | |
| — | |
| 1179 / Monthly | |
| Heat,Air Conditioning,Water,Insurance,Doorman,TV/Cable,Exercise Facilities,Pool,Exterior Maintenance,Lawn Care,Scavenger,Snow Removal,Internet | |
| Lake Michigan | |
| Public Sewer | |
| 11007932 | |
| 17042110341039 |
Nearby Schools
| NAME: | DISTRICT: | DISTANCE: | |
|---|---|---|---|
|
Grade School
Ogden International |
299 | — | |
|
Middle School
Ogden International |
299 | Not in DB | |
|
High School
Lincoln Park High School |
299 | Not in DB | |
Property History
| DATE: | EVENT: | PRICE: | SOURCE: |
|---|---|---|---|
| 30 Jun, 2014 | Sold | $278,000 | MRED MLS |
| 12 May, 2014 | Under contract | $285,000 | MRED MLS |
| 28 Apr, 2014 | Listed for sale | $285,000 | MRED MLS |
| 30 Jun, 2021 | Sold | $280,000 | MRED MLS |
| 24 May, 2021 | Under contract | $294,999 | MRED MLS |
| — | Last price change | $299,999 | MRED MLS |
| 2 Mar, 2021 | Listed for sale | $299,999 | MRED MLS |
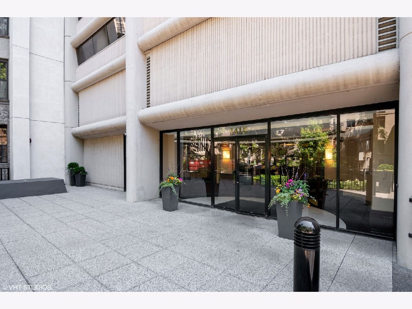
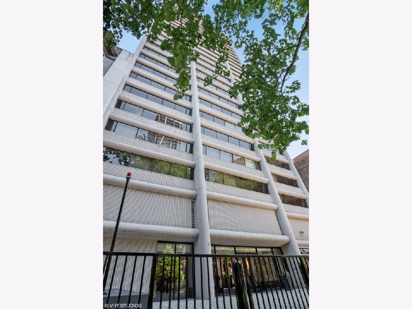
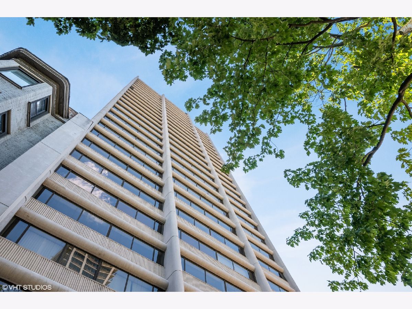
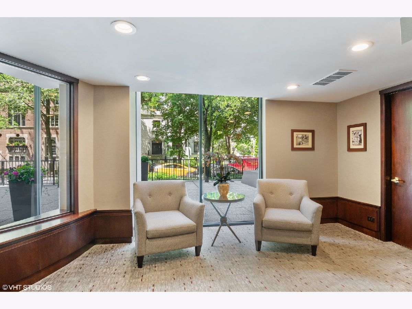
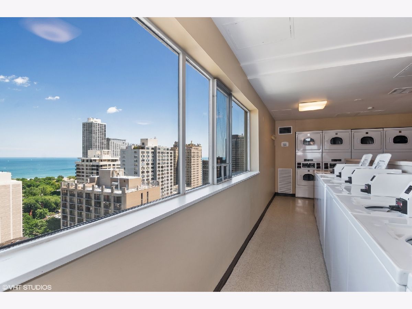
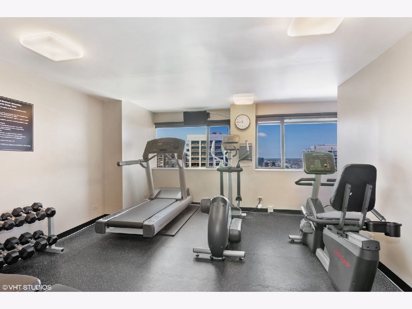
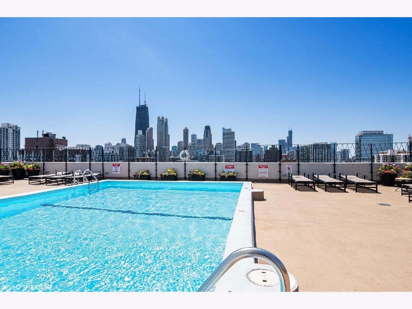
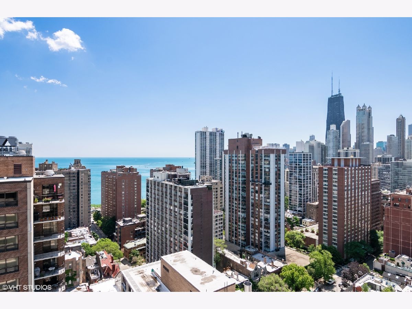
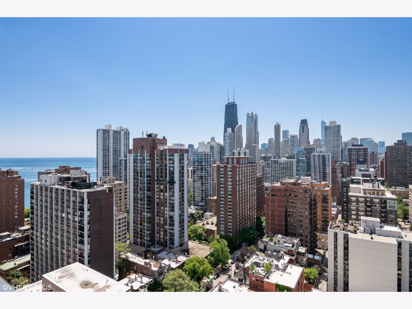
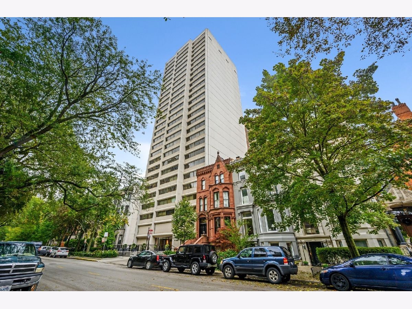
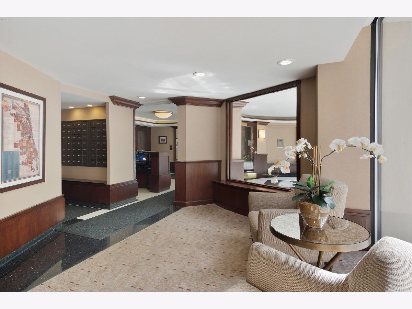
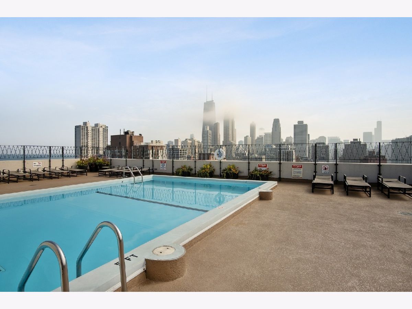
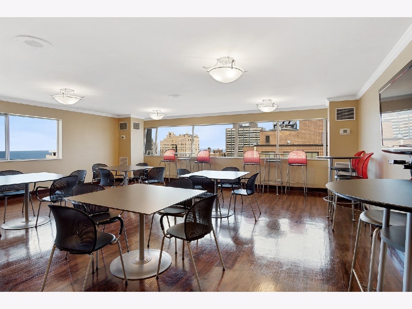
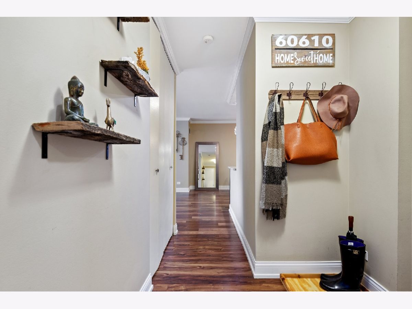
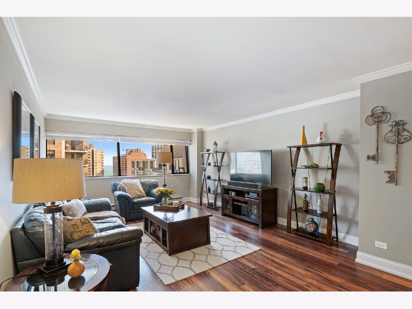
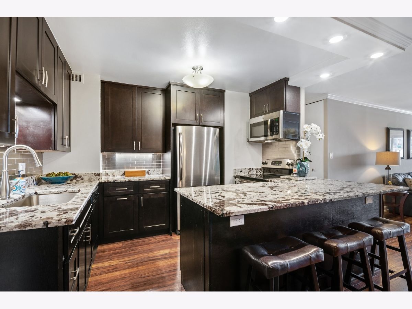
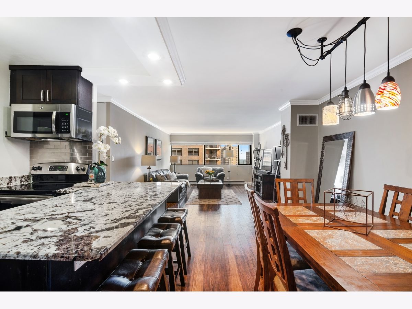
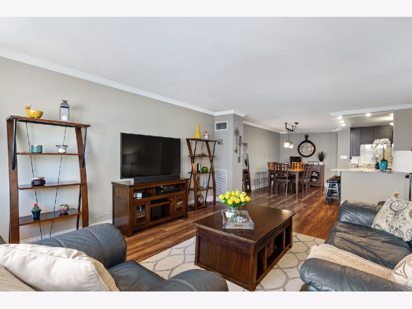
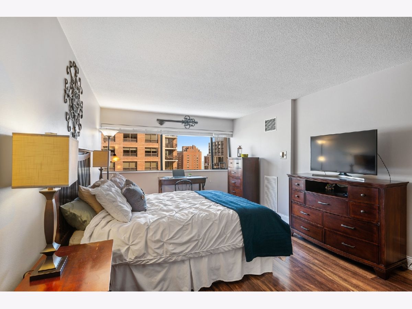
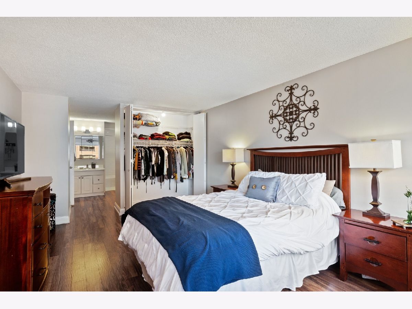
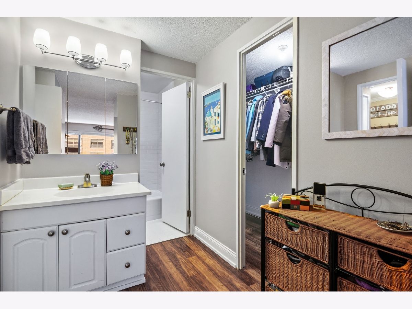
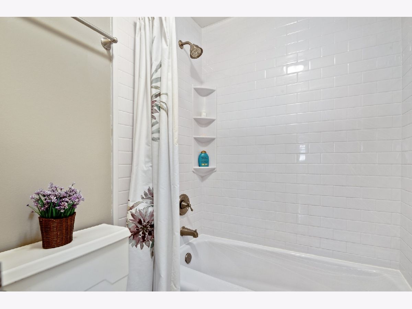
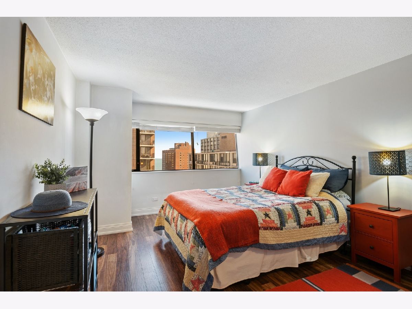
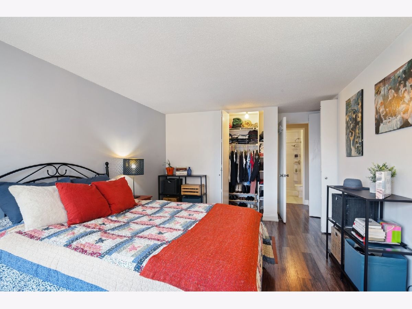
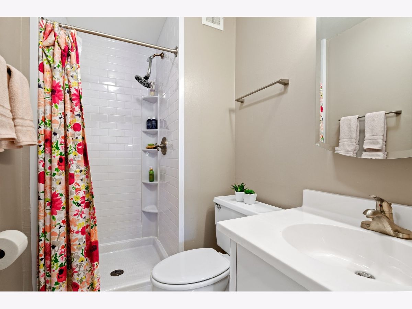
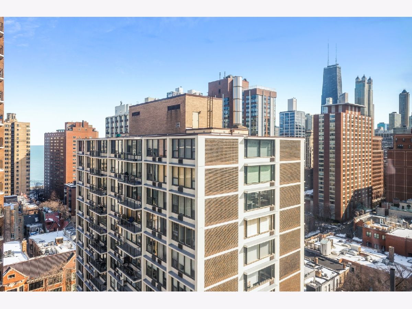
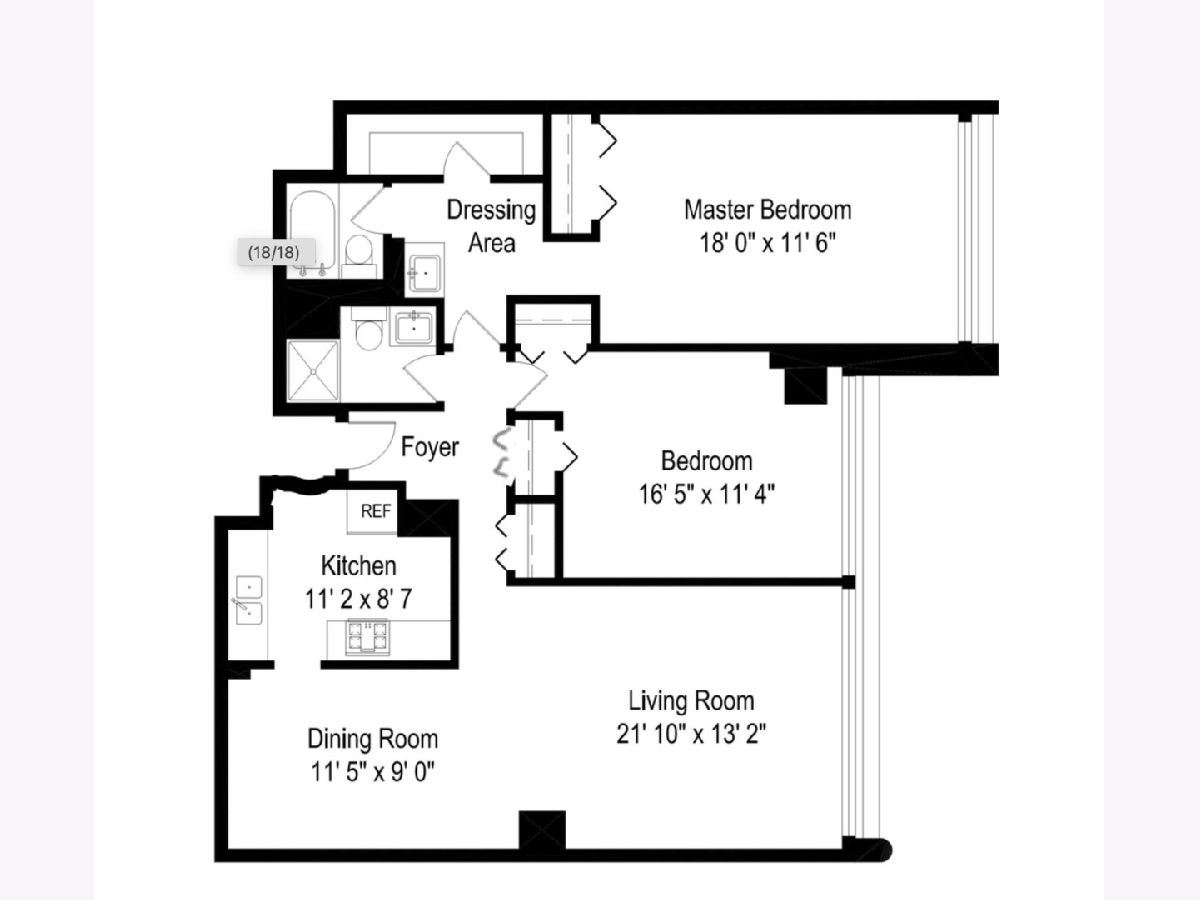
Room Specifics
Total Bedrooms: 2
Bedrooms Above Ground: 2
Bedrooms Below Ground: 0
Dimensions: —
Floor Type: Wood Laminate
Full Bathrooms: 2
Bathroom Amenities: Soaking Tub
Bathroom in Basement: 0
Rooms: Storage,Walk In Closet
Basement Description: None
Other Specifics
| 2 | |
| — | |
| — | |
| Roof Deck, Above Ground Pool, Outdoor Grill, End Unit, Door Monitored By TV | |
| Landscaped | |
| COMMON | |
| — | |
| Full | |
| Wood Laminate Floors, Storage, Walk-In Closet(s), Ceiling - 9 Foot, Open Floorplan, Doorman | |
| Range, Microwave, Dishwasher, Refrigerator, Freezer, Disposal, Stainless Steel Appliance(s), Electric Cooktop, Electric Oven | |
| Not in DB | |
| — | |
| — | |
| Bike Room/Bike Trails, Door Person, Coin Laundry, Elevator(s), Exercise Room, Storage, On Site Manager/Engineer, Party Room, Sundeck, Pool | |
| — |
Tax History
| Year | Property Taxes |
|---|---|
| 2014 | $4,275 |
| 2021 | $4,676 |
Contact Agent
Nearby Similar Homes
Nearby Sold Comparables
Contact Agent
Listing Provided By
Jameson Sotheby's Intl Realty

