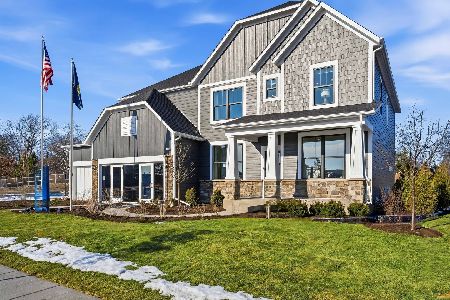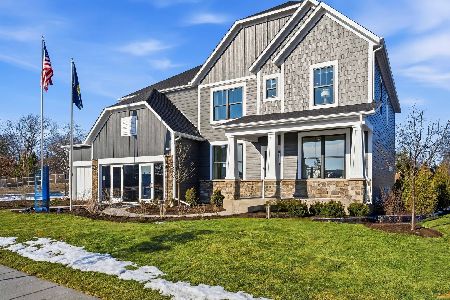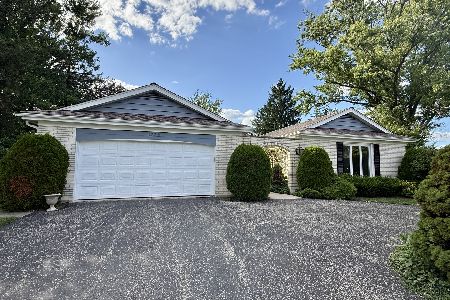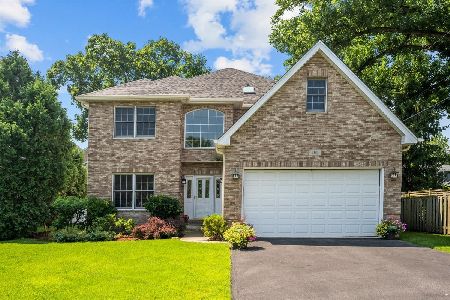1070 Chapel Court, Deerfield, Illinois 60015
$625,000
|
Sold
|
|
| Status: | Closed |
| Sqft: | 2,834 |
| Cost/Sqft: | $229 |
| Beds: | 6 |
| Baths: | 5 |
| Year Built: | 1969 |
| Property Taxes: | $15,888 |
| Days On Market: | 634 |
| Lot Size: | 0,37 |
Description
Welcome to this charming and spacious Colonial home in the highly sought-after Northeast Deerfield neighborhood. Perfectly situated just two blocks from the Deerfield High School and within close proximity to the town center and train station, this residence offers convenience and comfort. Boasting 13 rooms, including 6 bedrooms and 4.5 baths, this home is ideal for a growing family. The expansive, fenced yard with a patio provides a perfect setting for outdoor activities and relaxation. Additionally, the first-floor office or in-law suite features its own private entrance and patio, ensuring privacy and independence. The kitchen is a culinary delight, equipped with granite countertops, maple cabinets, and a cozy sitting area with a bay window. Most rooms feature hardwood floors, adding warmth and elegance throughout the home. The inviting living room, complete with a fireplace, offers a perfect spot to unwind. Recent upgrades include a new roof, gutters, siding and triple-pane windows, ensuring peace of mind for years to come. The high-efficiency furnace with an electronic filter and a 75-gallon water heater enhance the home's comfort and efficiency. This delightful home is easy to show and a must-see. Schedule your visit today and discover the perfect blend of style, space, and convenience. Thank you.
Property Specifics
| Single Family | |
| — | |
| — | |
| 1969 | |
| — | |
| 2 STORY | |
| No | |
| 0.37 |
| Lake | |
| — | |
| — / Not Applicable | |
| — | |
| — | |
| — | |
| 12036623 | |
| 16292030010000 |
Nearby Schools
| NAME: | DISTRICT: | DISTANCE: | |
|---|---|---|---|
|
Grade School
Walden Elementary School |
109 | — | |
|
Middle School
Alan B Shepard Middle School |
109 | Not in DB | |
|
High School
Deerfield High School |
113 | Not in DB | |
Property History
| DATE: | EVENT: | PRICE: | SOURCE: |
|---|---|---|---|
| 1 Jun, 2010 | Sold | $355,000 | MRED MLS |
| 2 Apr, 2010 | Under contract | $359,900 | MRED MLS |
| 2 Apr, 2010 | Listed for sale | $359,900 | MRED MLS |
| 25 Oct, 2024 | Sold | $625,000 | MRED MLS |
| 3 Sep, 2024 | Under contract | $650,000 | MRED MLS |
| — | Last price change | $675,000 | MRED MLS |
| 31 May, 2024 | Listed for sale | $750,000 | MRED MLS |
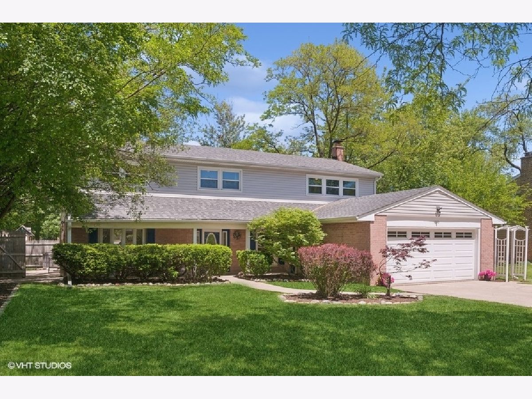
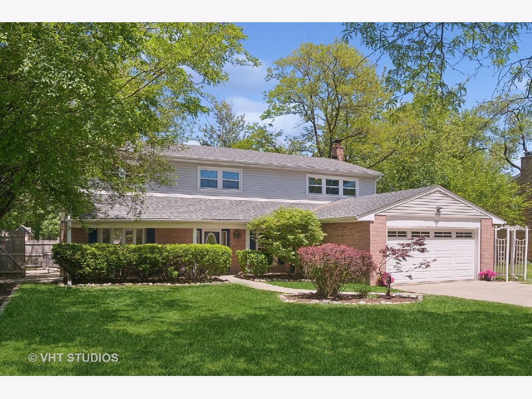
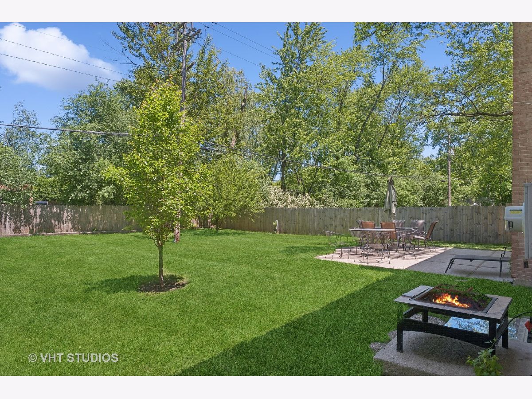
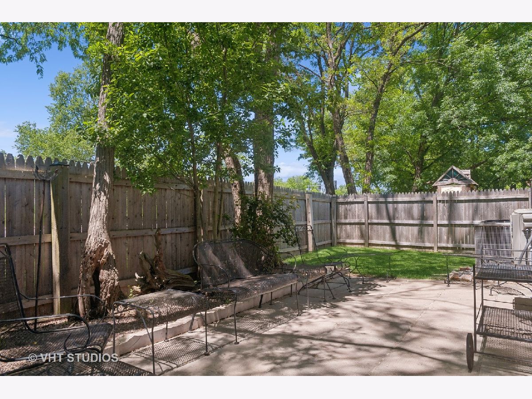
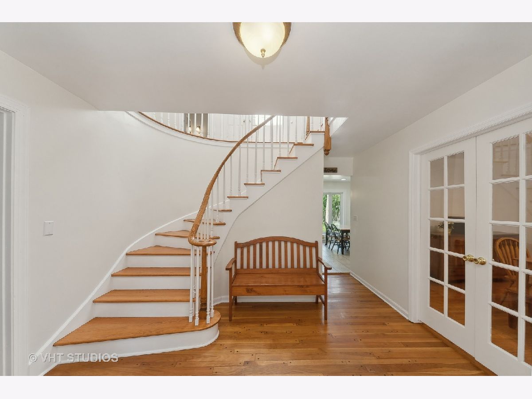
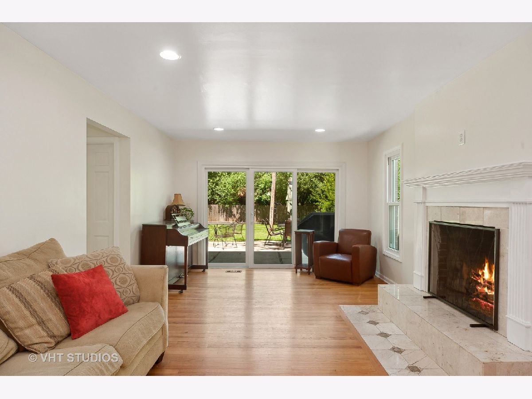
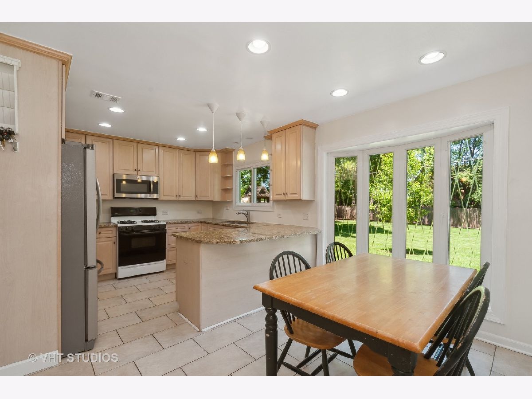
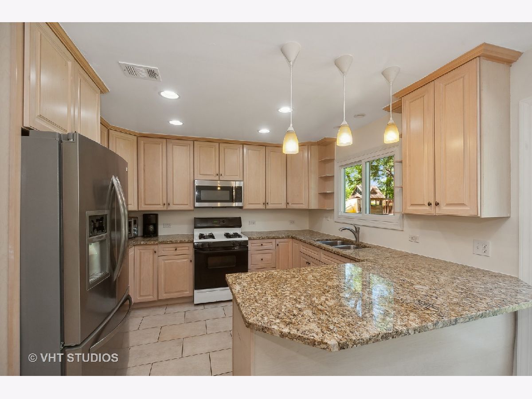
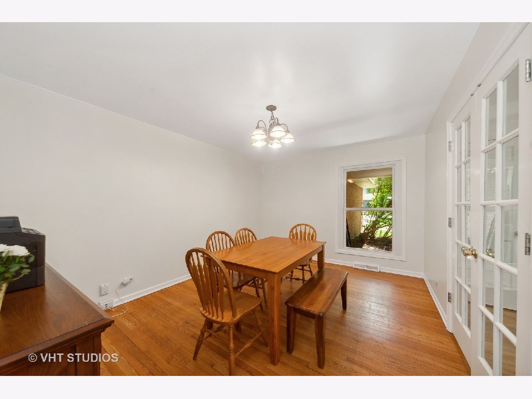
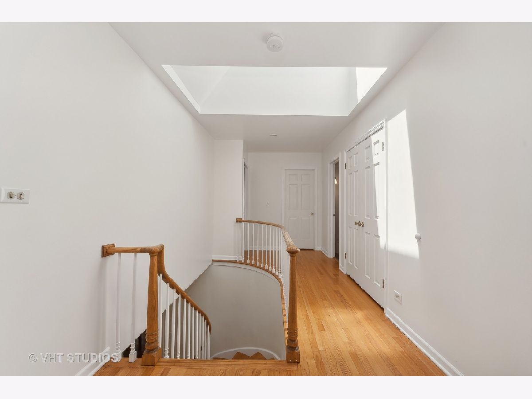
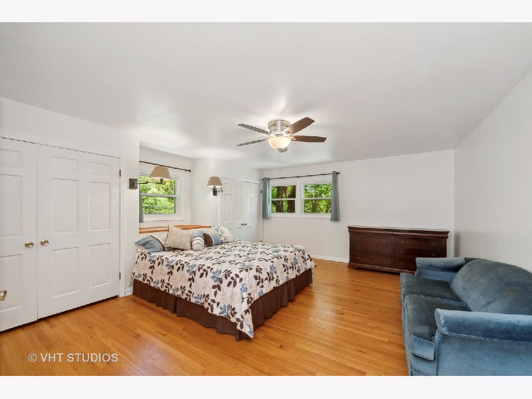
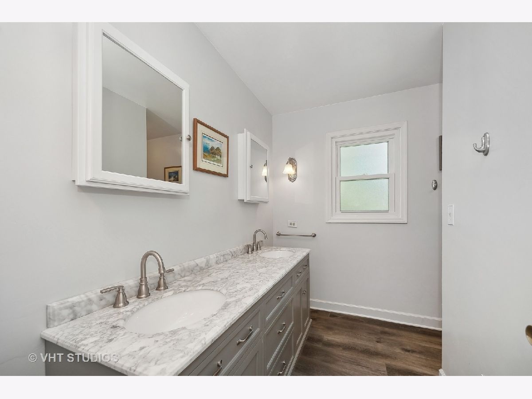
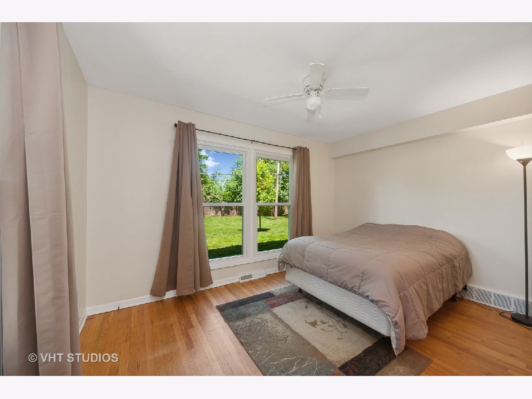
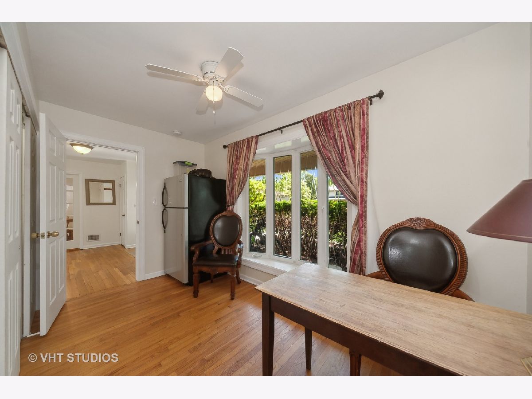
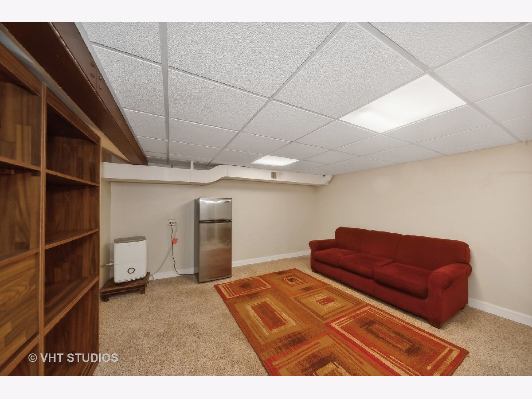
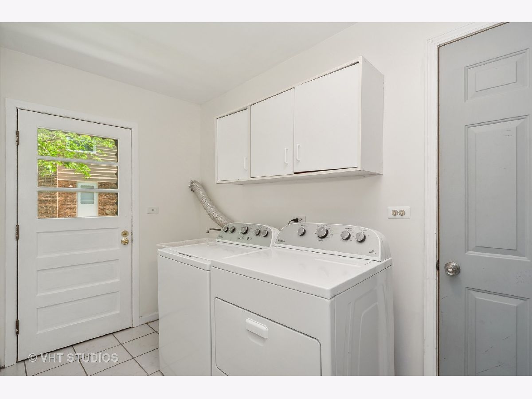
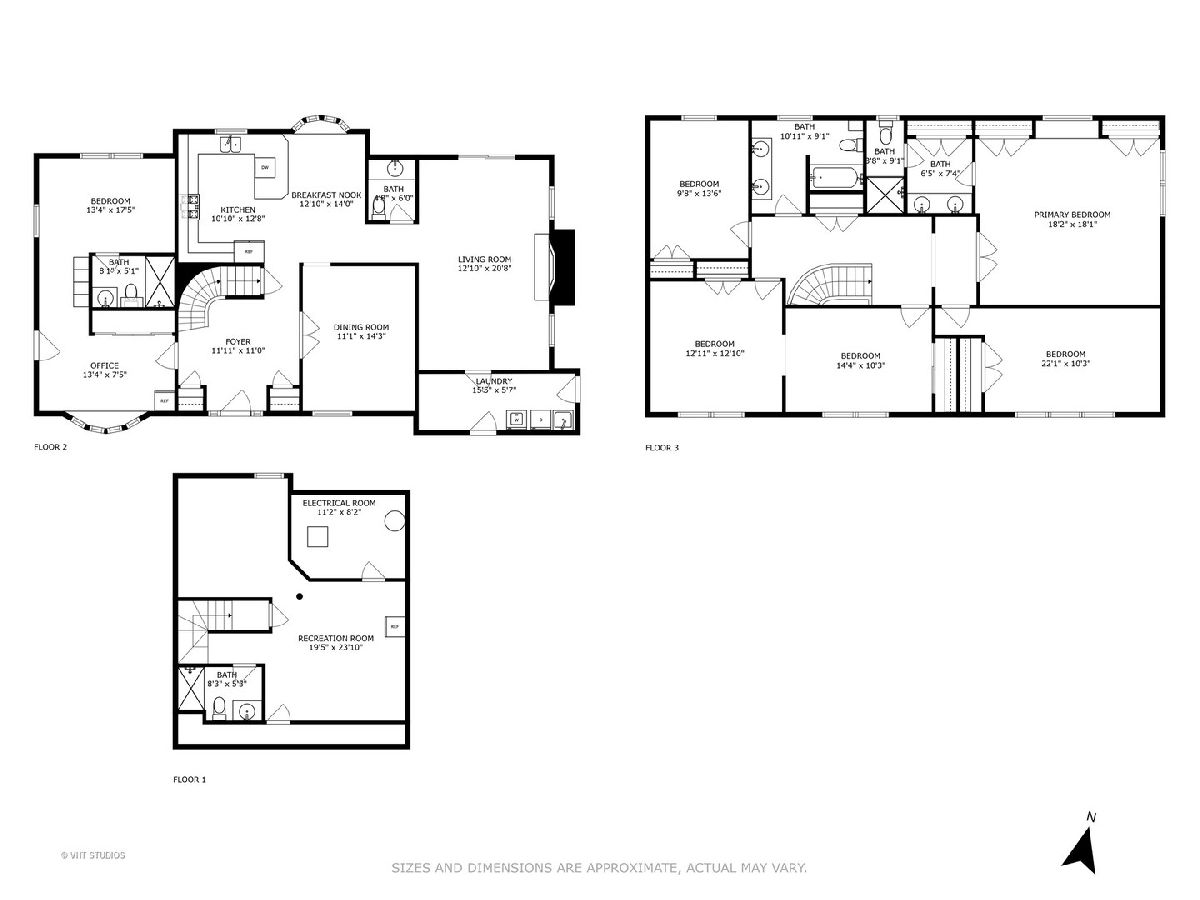
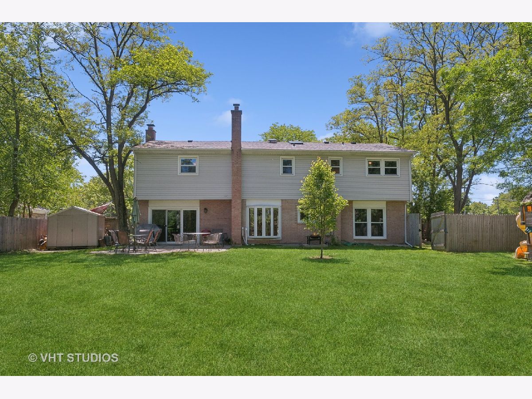
Room Specifics
Total Bedrooms: 7
Bedrooms Above Ground: 6
Bedrooms Below Ground: 1
Dimensions: —
Floor Type: —
Dimensions: —
Floor Type: —
Dimensions: —
Floor Type: —
Dimensions: —
Floor Type: —
Dimensions: —
Floor Type: —
Dimensions: —
Floor Type: —
Full Bathrooms: 5
Bathroom Amenities: Separate Shower,Double Sink
Bathroom in Basement: 1
Rooms: —
Basement Description: Partially Finished
Other Specifics
| 2.5 | |
| — | |
| Asphalt | |
| — | |
| — | |
| 77 X 168 X 102 X 153 | |
| Unfinished | |
| — | |
| — | |
| — | |
| Not in DB | |
| — | |
| — | |
| — | |
| — |
Tax History
| Year | Property Taxes |
|---|---|
| 2010 | $11,846 |
| 2024 | $15,888 |
Contact Agent
Nearby Similar Homes
Nearby Sold Comparables
Contact Agent
Listing Provided By
Baird & Warner

