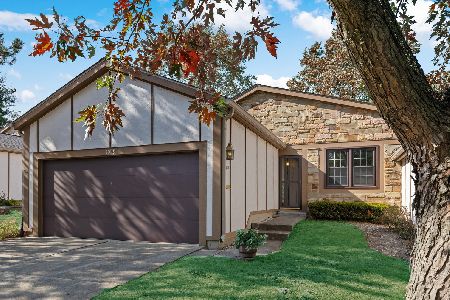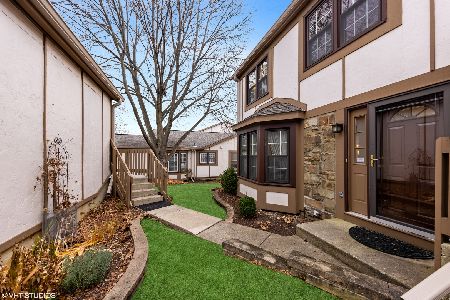1035 Oakview Drive, Wheaton, Illinois 60187
$310,000
|
Sold
|
|
| Status: | Closed |
| Sqft: | 1,730 |
| Cost/Sqft: | $184 |
| Beds: | 2 |
| Baths: | 4 |
| Year Built: | 1979 |
| Property Taxes: | $5,354 |
| Days On Market: | 1645 |
| Lot Size: | 0,00 |
Description
RARE 2+ BEDROOM 3.5 BATH WHEATON OAKS TOWNHOME! Bright & Extremely Spacious Eat-In Kitchen Perfect for Entertaining. Kitchen leads out to your own Private Patio that overlooks the Beautiful Yard w/Mature Trees and Landscape....perfect for enjoying morning coffee, or outdoor get togethers with family & friends. Kitchen has New SS Appliances & New White Beveled Subway Tile Backsplash, Walk-In Pantry; Formal Dining Room and Living Room w/Wall of Windows letting in an Abundant of Natural Light plus Gas Fireplace. Cozy 2nd Floor Loft Area w/Gas Fireplace. Primary Bedroom with Newly Renovated Full Bath & WIC. Finished Basement Features: Basement has Bedroom w/Full Bath plus Whirlpool Tub and separate office/den area w/Built-In Cabinets & Desk originally set up for live in caregiver situation; Full Laundry Room & Utility Area; and Tons of Storage Space. Clubhouse and Pool are Across from Home Perfect for those Hot Summer Days! Large 2 Car Detached Garage. Walking distance to Wheaton Sport Center and Cosley Zoo. List of Updates Includes: New Windows (2019), New Roof (2020), New Patio (2020), New Interior Paint (2021), New Master Bath (2021), New SS Kitchen Appliances (2021), New Washer & Dryer (2021).
Property Specifics
| Condos/Townhomes | |
| 2 | |
| — | |
| 1979 | |
| Full | |
| — | |
| No | |
| — |
| Du Page | |
| — | |
| 350 / Monthly | |
| Parking,Insurance,Clubhouse,Pool,Exterior Maintenance,Lawn Care,Snow Removal | |
| Lake Michigan | |
| Public Sewer | |
| 11175763 | |
| 0508316024 |
Nearby Schools
| NAME: | DISTRICT: | DISTANCE: | |
|---|---|---|---|
|
Grade School
Sandburg Elementary School |
200 | — | |
|
Middle School
Monroe Middle School |
200 | Not in DB | |
|
High School
Wheaton North High School |
200 | Not in DB | |
Property History
| DATE: | EVENT: | PRICE: | SOURCE: |
|---|---|---|---|
| 1 Oct, 2021 | Sold | $310,000 | MRED MLS |
| 7 Aug, 2021 | Under contract | $319,000 | MRED MLS |
| 2 Aug, 2021 | Listed for sale | $319,000 | MRED MLS |
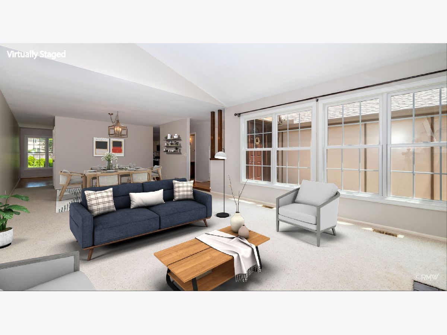
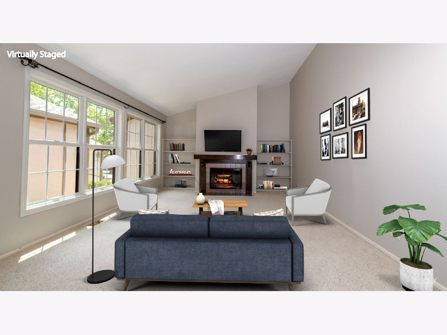
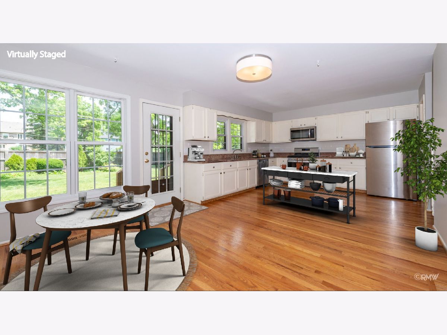
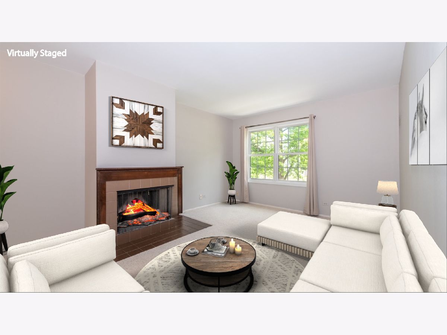
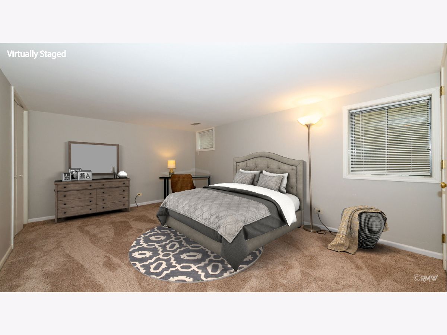
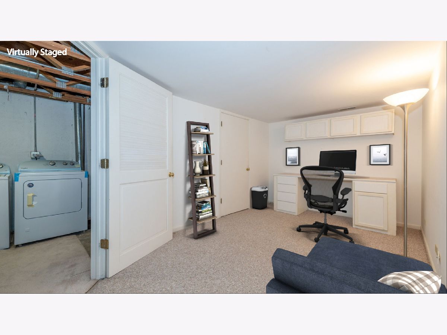
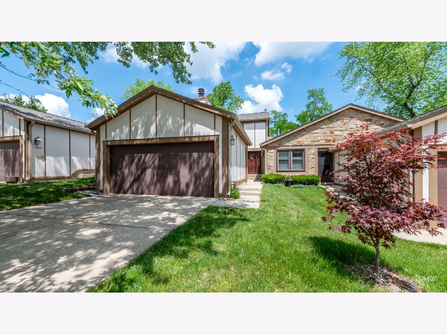
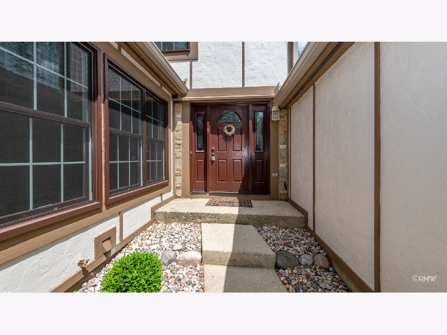
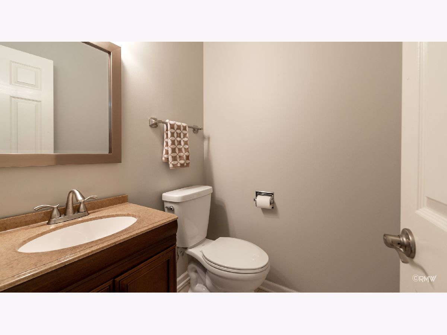
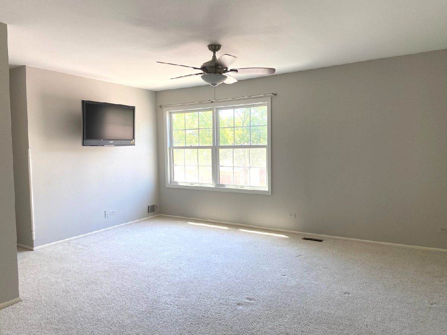
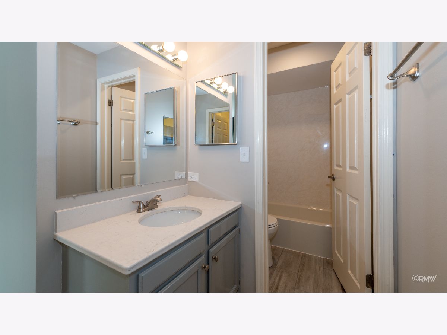
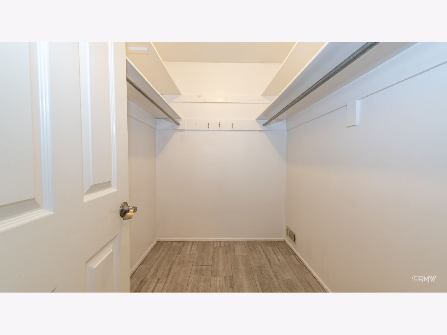
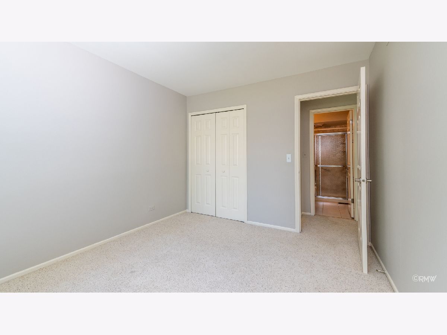
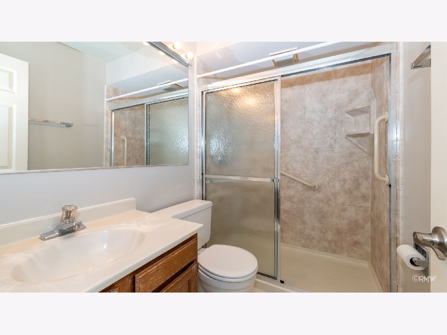
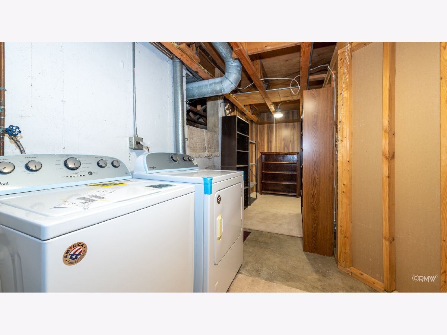
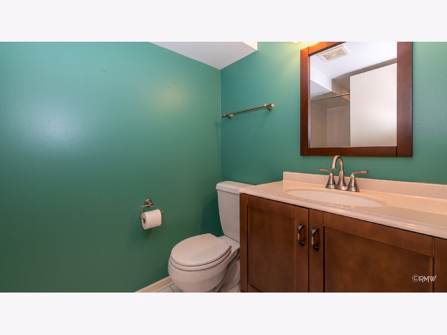
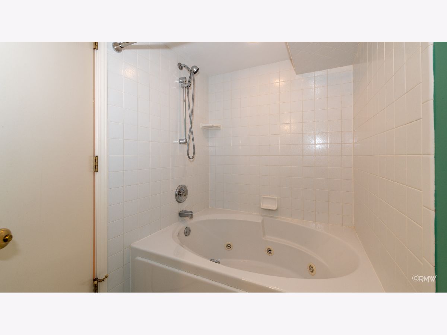
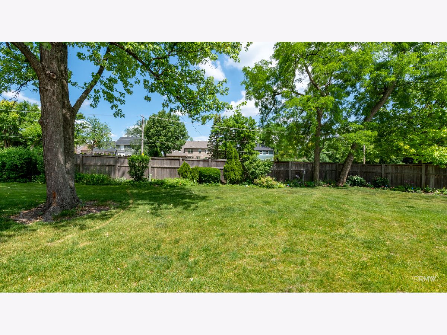
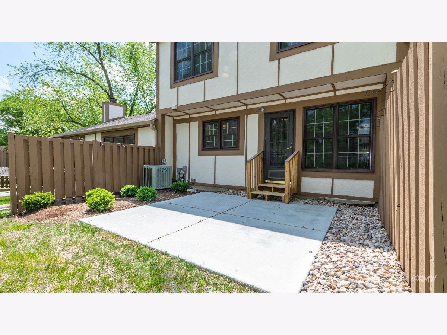
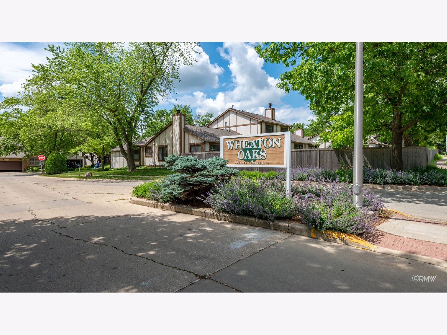
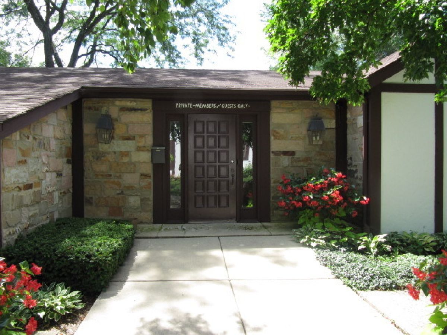
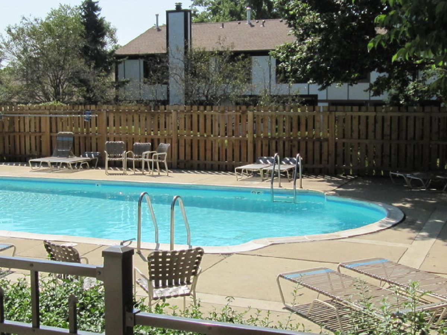
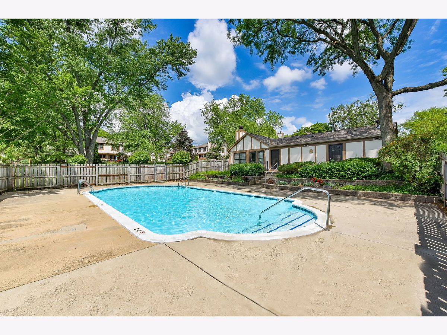
Room Specifics
Total Bedrooms: 3
Bedrooms Above Ground: 2
Bedrooms Below Ground: 1
Dimensions: —
Floor Type: Carpet
Dimensions: —
Floor Type: Carpet
Full Bathrooms: 4
Bathroom Amenities: Whirlpool
Bathroom in Basement: 1
Rooms: Foyer,Loft,Office,Recreation Room
Basement Description: Finished,Crawl
Other Specifics
| 2 | |
| — | |
| Asphalt | |
| Patio | |
| — | |
| 45X125 | |
| — | |
| Full | |
| Vaulted/Cathedral Ceilings, Hardwood Floors, Laundry Hook-Up in Unit, Storage | |
| Range, Microwave, Dishwasher, Refrigerator, Washer, Dryer | |
| Not in DB | |
| — | |
| — | |
| Party Room, Pool | |
| Wood Burning, Gas Starter |
Tax History
| Year | Property Taxes |
|---|---|
| 2021 | $5,354 |
Contact Agent
Nearby Similar Homes
Nearby Sold Comparables
Contact Agent
Listing Provided By
RE/MAX Destiny


