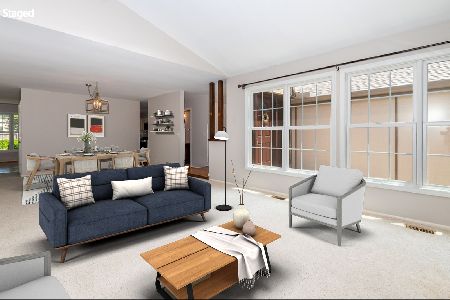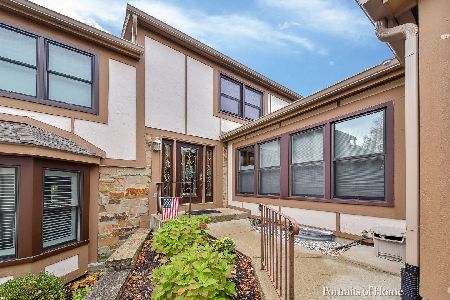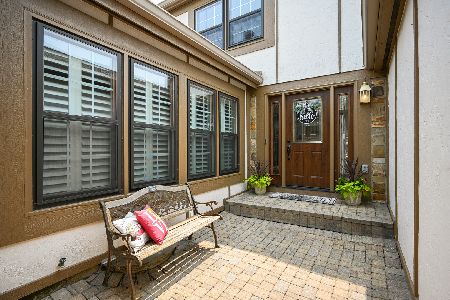1039 Oakview Drive, Wheaton, Illinois 60187
$319,555
|
Sold
|
|
| Status: | Closed |
| Sqft: | 1,602 |
| Cost/Sqft: | $199 |
| Beds: | 2 |
| Baths: | 2 |
| Year Built: | 1979 |
| Property Taxes: | $7,402 |
| Days On Market: | 1818 |
| Lot Size: | 0,00 |
Description
Best value in highly sought-after Wheaton Oaks! Ranch end unit washed in light and freshly painted with new carpet & flooring. Updated kitchen with solid-surface counters and lots of storage! Truly 1st floor living with expansive living/dining room combination and featuring cozy fireplace. Master suite with private bath and large walk-in closet. Spacious recreation room in basement with lots of storage. Private patio backs to lovely open space. New roof, fresh exterior paint, and newer windows lets the light shine in! Attached two-car garage for security and convenience! Steps to the Wheaton Sports Center and minutes to schools, shopping and dining, train, and all that make Wheaton a great place to call home!
Property Specifics
| Condos/Townhomes | |
| 1 | |
| — | |
| 1979 | |
| Partial | |
| RANCH | |
| No | |
| — |
| Du Page | |
| Wheaton Oaks | |
| 350 / Monthly | |
| Insurance,Pool,Exterior Maintenance,Lawn Care,Snow Removal | |
| Lake Michigan | |
| Public Sewer | |
| 10992132 | |
| 0508316023 |
Nearby Schools
| NAME: | DISTRICT: | DISTANCE: | |
|---|---|---|---|
|
Grade School
Sandburg Elementary School |
200 | — | |
|
Middle School
Monroe Middle School |
200 | Not in DB | |
|
High School
Wheaton North High School |
200 | Not in DB | |
Property History
| DATE: | EVENT: | PRICE: | SOURCE: |
|---|---|---|---|
| 17 May, 2021 | Sold | $319,555 | MRED MLS |
| 25 Mar, 2021 | Under contract | $319,000 | MRED MLS |
| 10 Feb, 2021 | Listed for sale | $319,000 | MRED MLS |
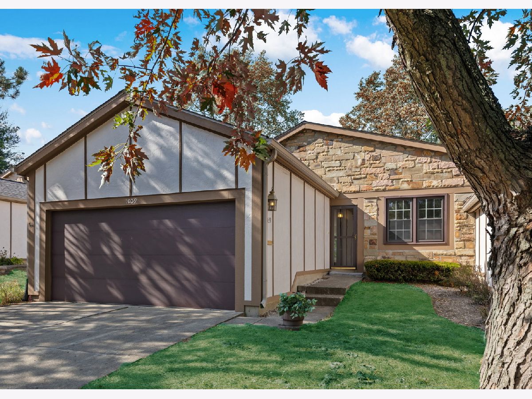
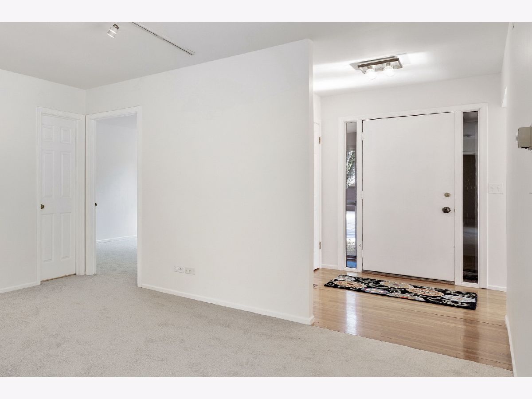
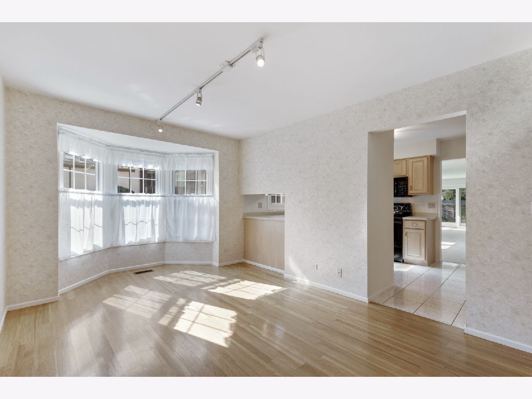
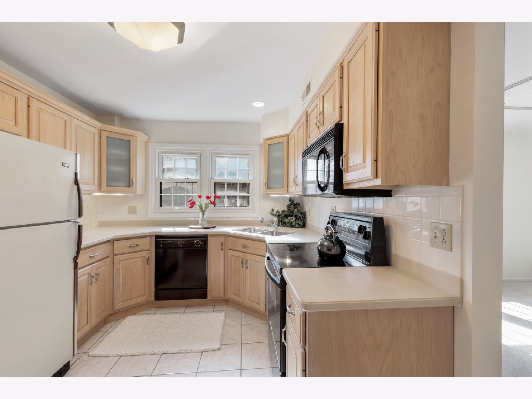
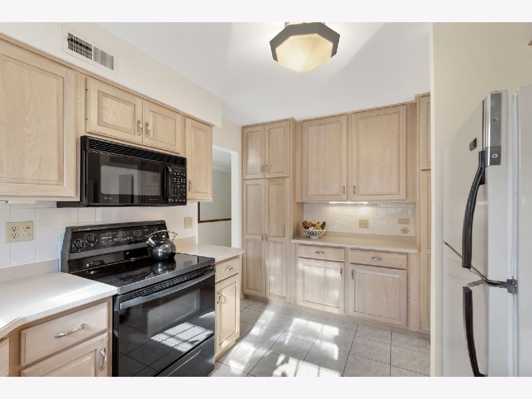
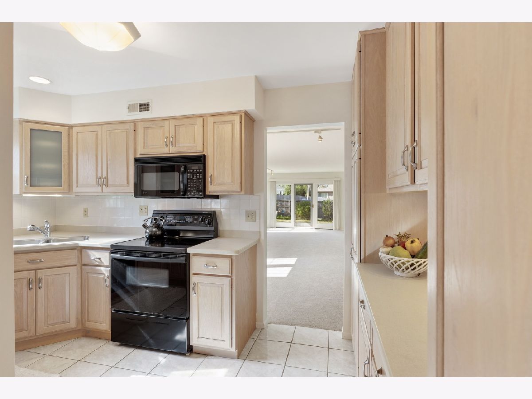
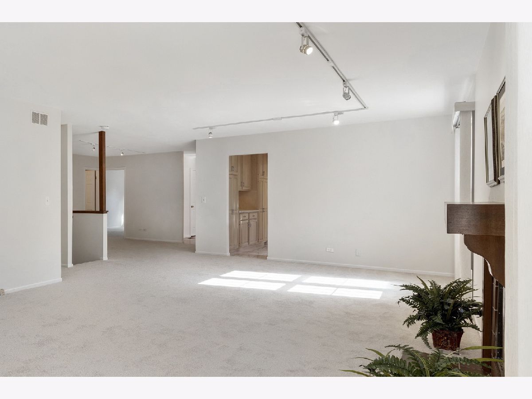
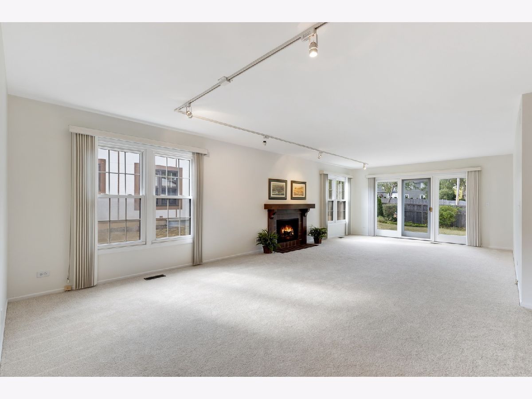
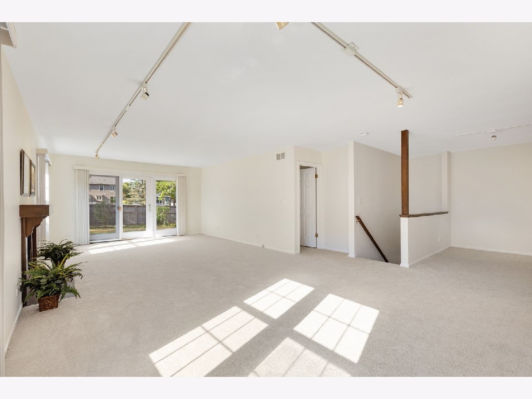
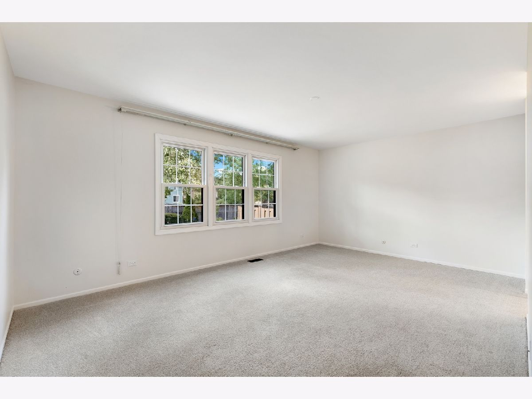
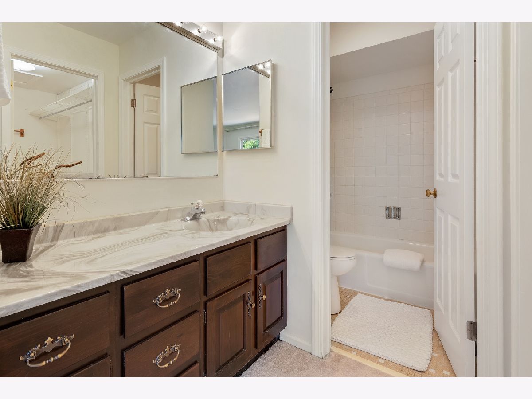
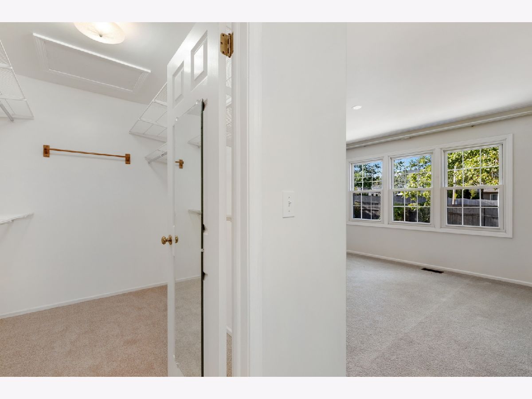
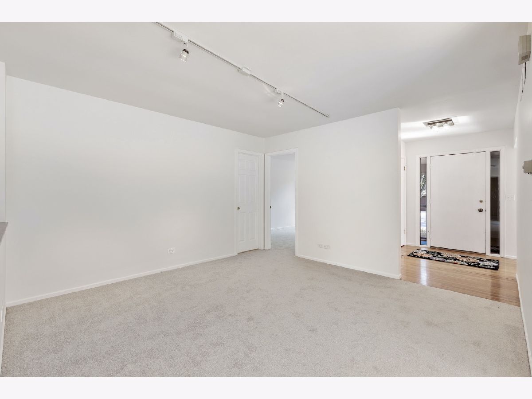
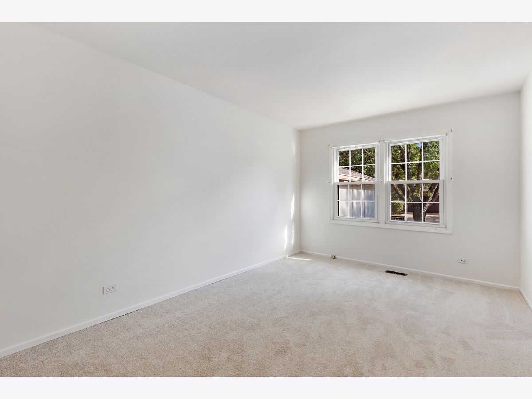
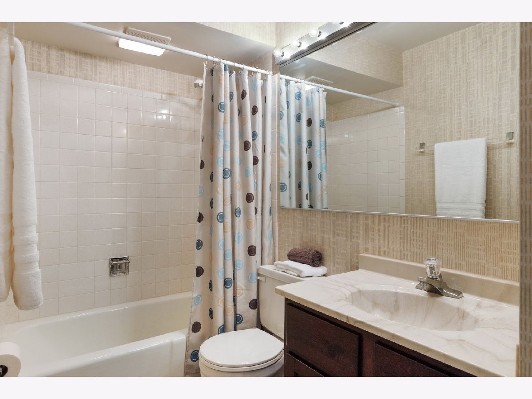
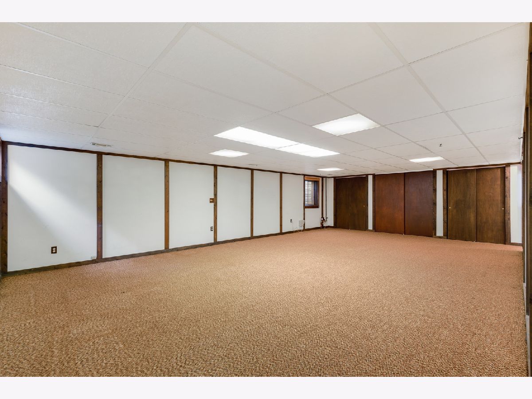
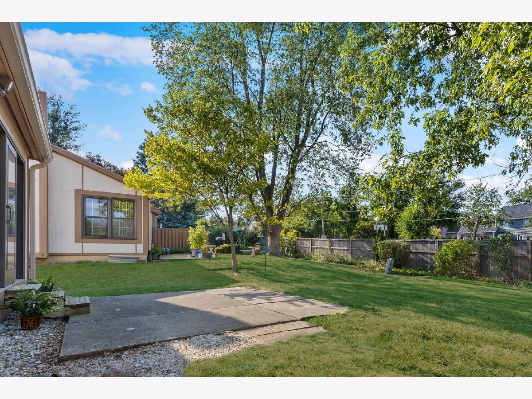
Room Specifics
Total Bedrooms: 2
Bedrooms Above Ground: 2
Bedrooms Below Ground: 0
Dimensions: —
Floor Type: Carpet
Full Bathrooms: 2
Bathroom Amenities: —
Bathroom in Basement: 0
Rooms: Bonus Room,Recreation Room,Foyer,Storage,Walk In Closet,Breakfast Room
Basement Description: Partially Finished,Storage Space
Other Specifics
| 2 | |
| Concrete Perimeter | |
| Concrete | |
| Patio, Storms/Screens, End Unit | |
| — | |
| 44 X 139 | |
| — | |
| Full | |
| Hardwood Floors, First Floor Bedroom, First Floor Full Bath, Laundry Hook-Up in Unit, Storage, Walk-In Closet(s), Open Floorplan, Some Carpeting, Some Window Treatmnt, Dining Combo, Drapes/Blinds | |
| Range, Microwave, Dishwasher, Refrigerator, Washer, Disposal | |
| Not in DB | |
| — | |
| — | |
| Pool, In Ground Pool, Patio, Privacy Fence, School Bus | |
| Gas Log, Gas Starter |
Tax History
| Year | Property Taxes |
|---|---|
| 2021 | $7,402 |
Contact Agent
Nearby Similar Homes
Nearby Sold Comparables
Contact Agent
Listing Provided By
@properties


