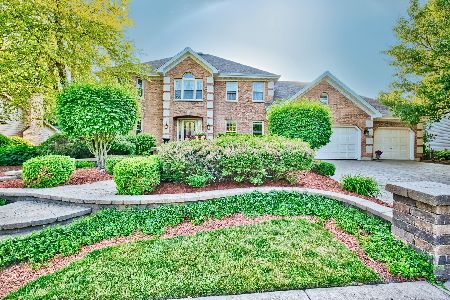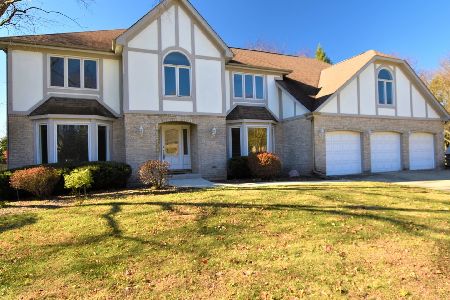1035 Sheringham Drive, Naperville, Illinois 60565
$530,000
|
Sold
|
|
| Status: | Closed |
| Sqft: | 3,910 |
| Cost/Sqft: | $140 |
| Beds: | 4 |
| Baths: | 5 |
| Year Built: | 1992 |
| Property Taxes: | $12,779 |
| Days On Market: | 2367 |
| Lot Size: | 0,37 |
Description
MODERN SOPHISTICATION ABOUNDS IN THIS RECENTLY UPDATED HOME IN DESIRABLE BRIGHTON RIDGE. Be amazed as you step inside 2 story foyer with dual staircase. Millwork has been painted a crisp white & new carpet on first floor. Enjoy the bright & sunny 2 story Family Room, floor to ceiling windows & brick fireplace. SPACIOUS WHITE KITCHEN offers abundant counter & cabinet space, SS appliances, granite & wet bar. Charming Sun Room off Kitchen is a great eat-in space. Sought after first floor full Bathroom is adjacent to office & makes a perfect 1st Floor In-law suite! Upstairs offers 4 bedrooms and 3 Bathrooms. Oversized Master Suite with gorgeous renovated Master bathroom! Heated Floors, Separate Shower, Tub & huge walk-in closet. Bedroom 4 has a private ensuite Bathroom! Finished Basement with NEW CARPET has Rec Room, Exercise Room, Bonus Room & Full Bath. NEW ROOF 2017, 2 NEW A/C 2016, Newer furnaces. Majority of Windows Replaced. Just Steps to Springbrook Prairie Preserve.
Property Specifics
| Single Family | |
| — | |
| — | |
| 1992 | |
| Full | |
| — | |
| No | |
| 0.37 |
| Du Page | |
| Brighton Ridge | |
| 150 / Annual | |
| None | |
| Lake Michigan | |
| Public Sewer | |
| 10507903 | |
| 0725309001 |
Nearby Schools
| NAME: | DISTRICT: | DISTANCE: | |
|---|---|---|---|
|
Grade School
Owen Elementary School |
204 | — | |
|
Middle School
Still Middle School |
204 | Not in DB | |
|
High School
Waubonsie Valley High School |
204 | Not in DB | |
Property History
| DATE: | EVENT: | PRICE: | SOURCE: |
|---|---|---|---|
| 6 Nov, 2019 | Sold | $530,000 | MRED MLS |
| 10 Sep, 2019 | Under contract | $549,000 | MRED MLS |
| 5 Sep, 2019 | Listed for sale | $549,000 | MRED MLS |
Room Specifics
Total Bedrooms: 4
Bedrooms Above Ground: 4
Bedrooms Below Ground: 0
Dimensions: —
Floor Type: Carpet
Dimensions: —
Floor Type: Carpet
Dimensions: —
Floor Type: Carpet
Full Bathrooms: 5
Bathroom Amenities: Whirlpool,Separate Shower,Double Sink,Soaking Tub
Bathroom in Basement: 1
Rooms: Bonus Room,Office,Recreation Room,Family Room,Sun Room,Exercise Room,Media Room
Basement Description: Finished
Other Specifics
| 3 | |
| — | |
| Concrete | |
| Deck | |
| Corner Lot,Landscaped,Mature Trees | |
| 119X135 | |
| — | |
| Full | |
| Bar-Wet, Hardwood Floors, Heated Floors, In-Law Arrangement, First Floor Laundry, First Floor Full Bath | |
| Double Oven, Microwave, Dishwasher, Refrigerator, Washer, Dryer, Disposal, Stainless Steel Appliance(s), Cooktop | |
| Not in DB | |
| Sidewalks, Street Lights, Street Paved | |
| — | |
| — | |
| Wood Burning, Gas Log |
Tax History
| Year | Property Taxes |
|---|---|
| 2019 | $12,779 |
Contact Agent
Nearby Similar Homes
Nearby Sold Comparables
Contact Agent
Listing Provided By
Baird & Warner






