1036 Sheringham Drive, Naperville, Illinois 60565
$515,000
|
Sold
|
|
| Status: | Closed |
| Sqft: | 4,190 |
| Cost/Sqft: | $126 |
| Beds: | 5 |
| Baths: | 4 |
| Year Built: | 1988 |
| Property Taxes: | $10,537 |
| Days On Market: | 2042 |
| Lot Size: | 0,44 |
Description
Super-sized English Tudor, 4190 sq. ft, w/5 Spacious Bedrms,3 Baths,2ndFlr. Loft, Vaulted FR, with Brick Fireplace, and skylights. Hardwood floors in Fyr, Kitchen, Dinette & Family Rm! Large Kitchen, with all appliances, inc. wine Ref., and granite countertops! Bedroom #5 is on 1st flr, w/ full Bath adjacent. Excellent In-law Arrangement. 1250 additional finished living space in the basement! The back of the yard is bermed and fenced.
Property Specifics
| Single Family | |
| — | |
| English | |
| 1988 | |
| Full | |
| — | |
| No | |
| 0.44 |
| Du Page | |
| Brighton Ridge | |
| 150 / Annual | |
| Other | |
| Public | |
| Public Sewer | |
| 10797233 | |
| 0725308039 |
Nearby Schools
| NAME: | DISTRICT: | DISTANCE: | |
|---|---|---|---|
|
Grade School
Owen Elementary School |
204 | — | |
|
Middle School
Still Middle School |
204 | Not in DB | |
|
High School
Waubonsie Valley High School |
204 | Not in DB | |
Property History
| DATE: | EVENT: | PRICE: | SOURCE: |
|---|---|---|---|
| 8 Mar, 2021 | Sold | $515,000 | MRED MLS |
| 19 Jan, 2021 | Under contract | $529,900 | MRED MLS |
| 27 Jul, 2020 | Listed for sale | $529,900 | MRED MLS |
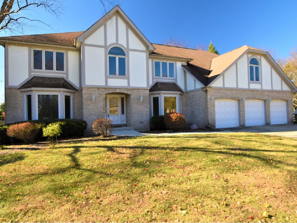
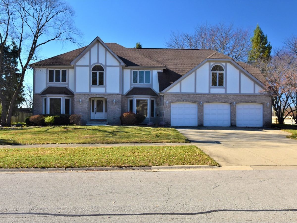
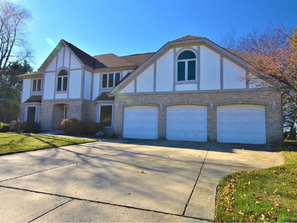
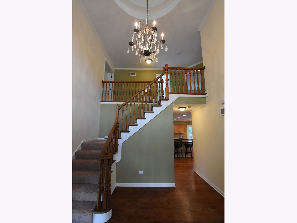
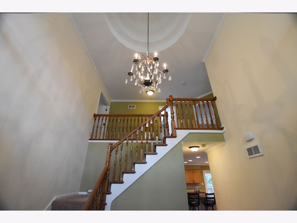
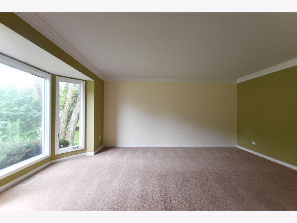
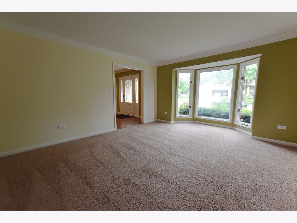
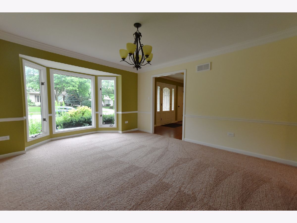
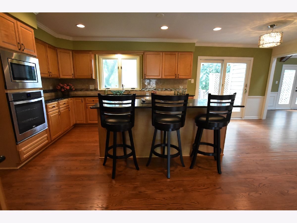
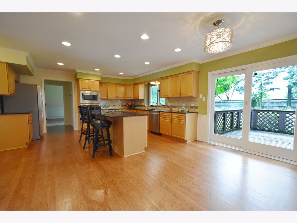
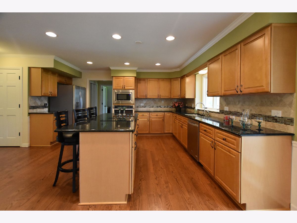
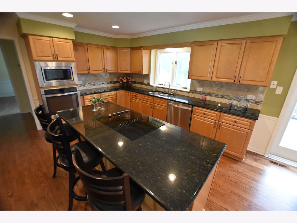
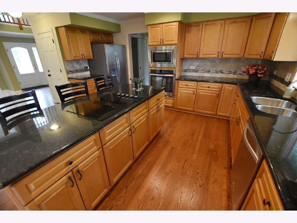
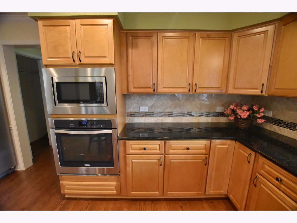
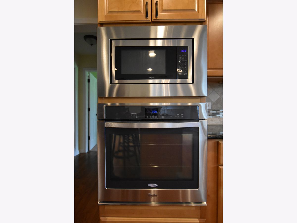
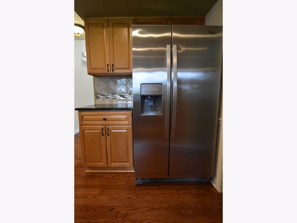
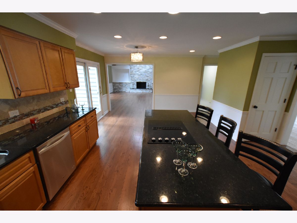
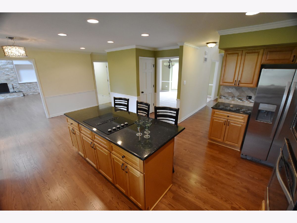
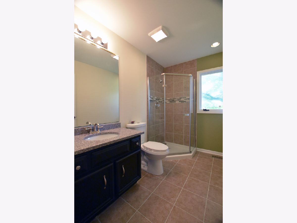
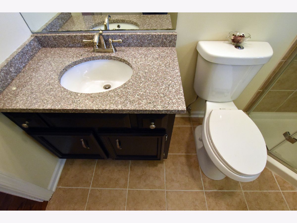
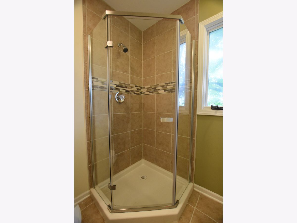
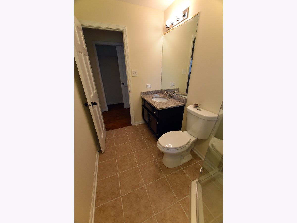
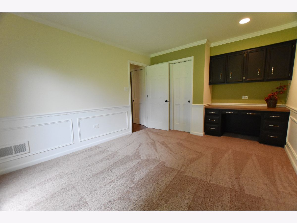
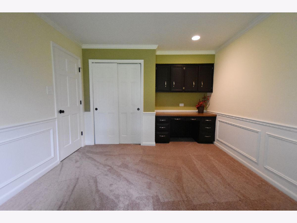
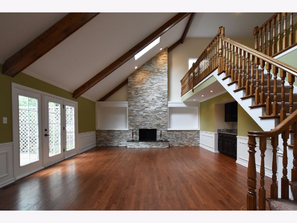
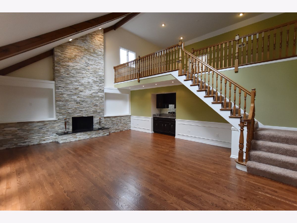
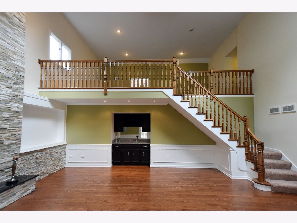
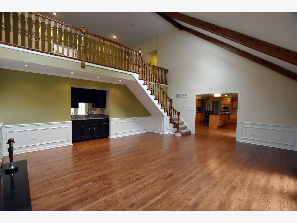
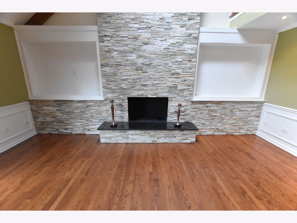
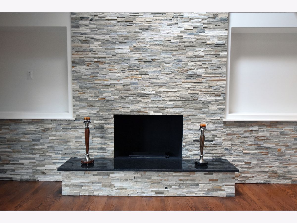
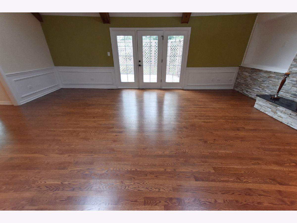
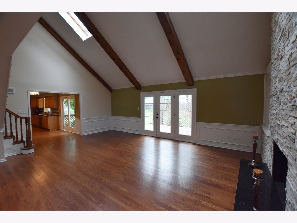
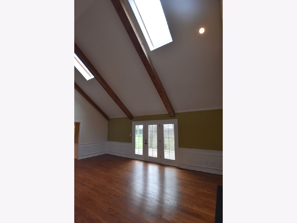
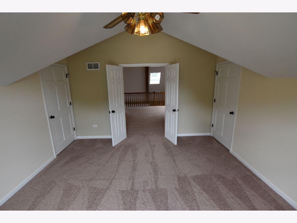
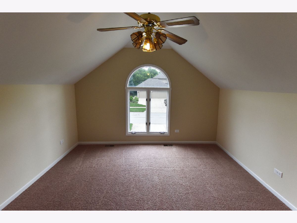
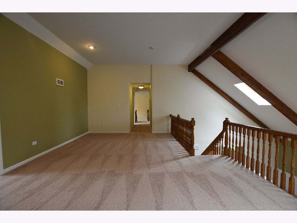
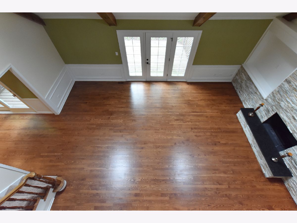
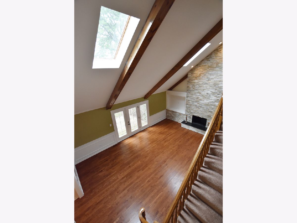
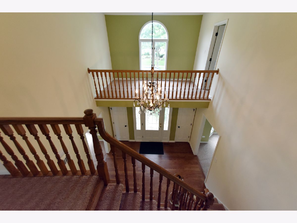
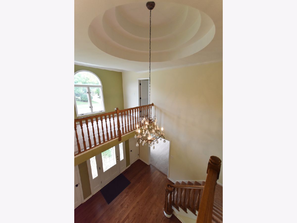
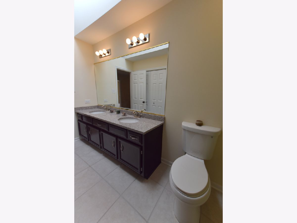
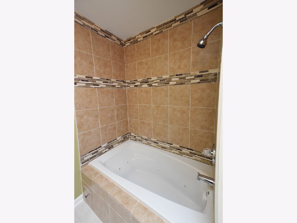
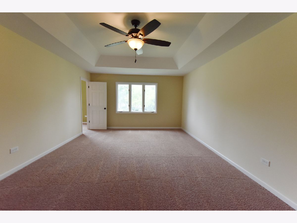
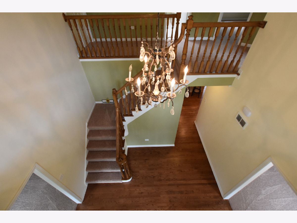
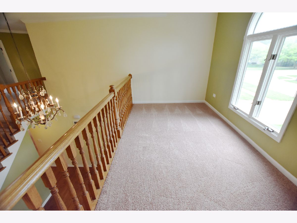
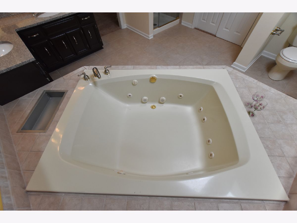
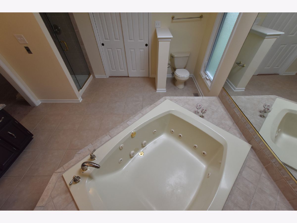
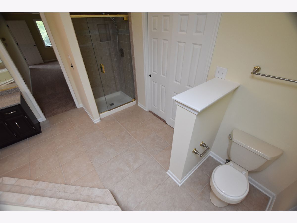
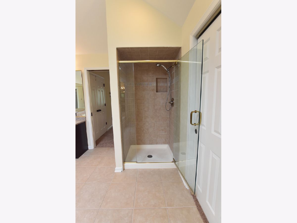
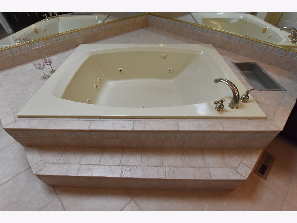
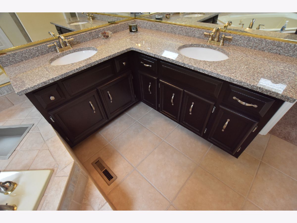
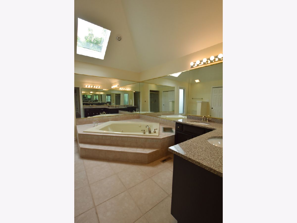
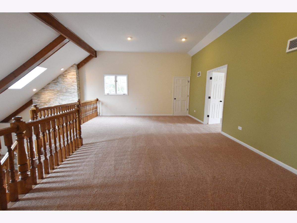
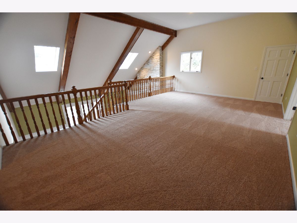
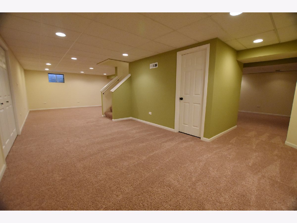
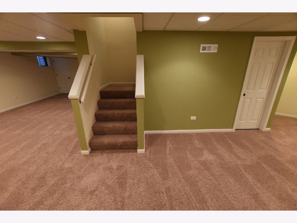
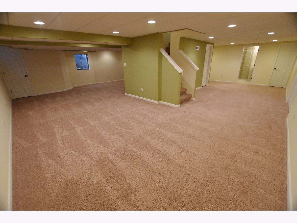
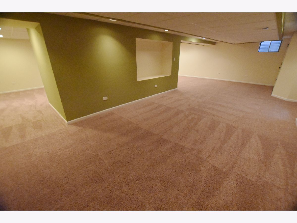
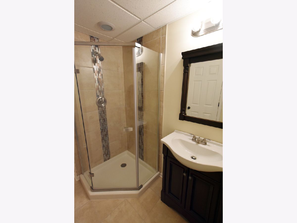
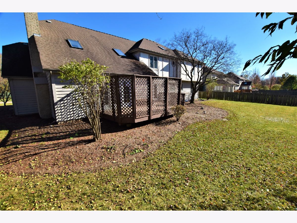
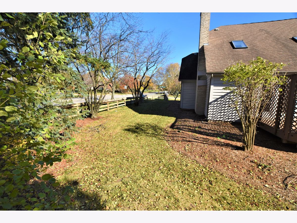
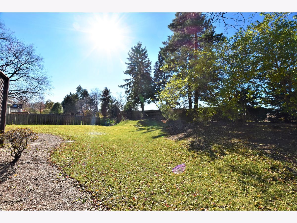
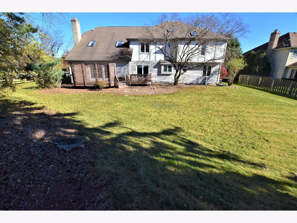
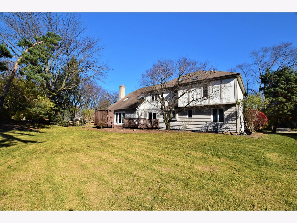
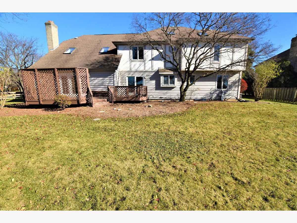
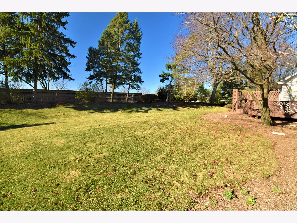
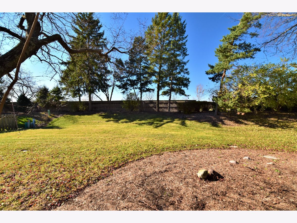
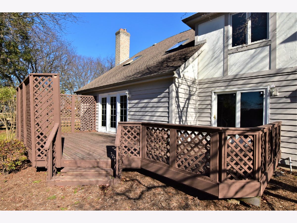
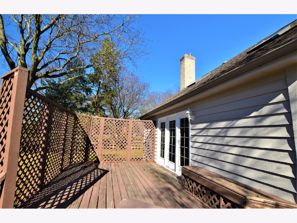
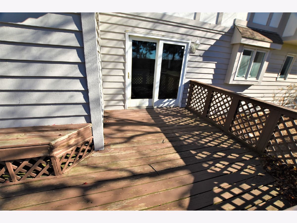
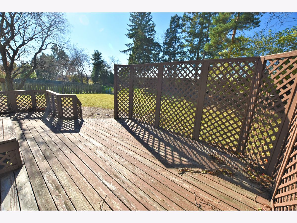
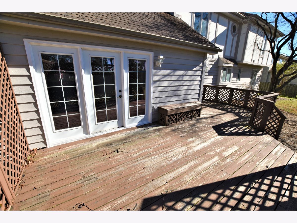
Room Specifics
Total Bedrooms: 5
Bedrooms Above Ground: 5
Bedrooms Below Ground: 0
Dimensions: —
Floor Type: Carpet
Dimensions: —
Floor Type: Carpet
Dimensions: —
Floor Type: Carpet
Dimensions: —
Floor Type: —
Full Bathrooms: 4
Bathroom Amenities: Separate Shower,Double Sink,Soaking Tub
Bathroom in Basement: 1
Rooms: Loft,Bedroom 5,Recreation Room
Basement Description: Finished
Other Specifics
| 3 | |
| Concrete Perimeter | |
| Concrete | |
| Deck, Storms/Screens | |
| Corner Lot,Forest Preserve Adjacent,Landscaped | |
| 117 X 135 X 129 X 160 | |
| Full | |
| Full | |
| Vaulted/Cathedral Ceilings, Skylight(s), Bar-Wet, Hardwood Floors, First Floor Bedroom, First Floor Full Bath | |
| Double Oven, Range, Microwave, Dishwasher, Disposal, Stainless Steel Appliance(s), Wine Refrigerator | |
| Not in DB | |
| Park, Curbs, Sidewalks, Street Lights, Street Paved | |
| — | |
| — | |
| Wood Burning, Gas Starter |
Tax History
| Year | Property Taxes |
|---|---|
| 2021 | $10,537 |
Contact Agent
Nearby Similar Homes
Nearby Sold Comparables
Contact Agent
Listing Provided By
Digital Realty



