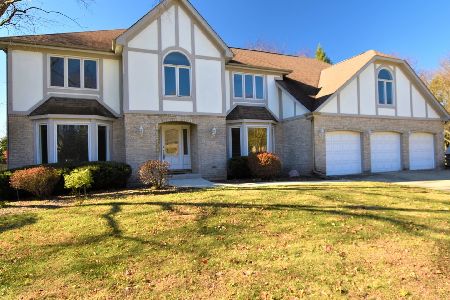1028 Sheringham Drive, Naperville, Illinois 60565
$360,000
|
Sold
|
|
| Status: | Closed |
| Sqft: | 3,876 |
| Cost/Sqft: | $103 |
| Beds: | 4 |
| Baths: | 4 |
| Year Built: | 1990 |
| Property Taxes: | $10,655 |
| Days On Market: | 3480 |
| Lot Size: | 0,00 |
Description
$75k Price Drop! Rare Opportunity!! Rehabbers/Investors/Owners wanting to earn sweat equity on largest model in Brighton Ridge with back stairs to kitchen. First floor has: office/bedroom with full bath, laundry, sunroom, eating area, island, butler's pantry, sunken family room with wet bar, hardwood floors formal living room, formal dining room. Second Floor: four bedrooms, with Master Suite, basement with 1/2 bath, bar, three car garage, deck, and fenced yard. ***Needs complete interior cosmetic work throughout the home****Has Great potential.*** Priced to sell fast! Property sold "As-Is!!!!"
Property Specifics
| Single Family | |
| — | |
| Georgian | |
| 1990 | |
| English | |
| RAINTREE | |
| No | |
| — |
| Du Page | |
| Brighton Ridge | |
| 150 / Annual | |
| Other | |
| Public | |
| Public Sewer, Sewer-Storm | |
| 09321242 | |
| 0725308037 |
Nearby Schools
| NAME: | DISTRICT: | DISTANCE: | |
|---|---|---|---|
|
Grade School
Owen Elementary School |
204 | — | |
|
Middle School
Hill Middle School |
204 | Not in DB | |
|
High School
Waubonsie Valley High School |
204 | Not in DB | |
Property History
| DATE: | EVENT: | PRICE: | SOURCE: |
|---|---|---|---|
| 2 Dec, 2016 | Sold | $360,000 | MRED MLS |
| 6 Sep, 2016 | Under contract | $399,900 | MRED MLS |
| — | Last price change | $475,000 | MRED MLS |
| 18 Aug, 2016 | Listed for sale | $475,000 | MRED MLS |
Room Specifics
Total Bedrooms: 4
Bedrooms Above Ground: 4
Bedrooms Below Ground: 0
Dimensions: —
Floor Type: Carpet
Dimensions: —
Floor Type: Carpet
Dimensions: —
Floor Type: Carpet
Full Bathrooms: 4
Bathroom Amenities: —
Bathroom in Basement: 1
Rooms: Sun Room,Den,Recreation Room,Other Room
Basement Description: Unfinished
Other Specifics
| 3 | |
| Concrete Perimeter | |
| Concrete | |
| Deck | |
| Landscaped | |
| 90 X 174 X 87 X 198 | |
| Unfinished | |
| Full | |
| — | |
| Double Oven, Dishwasher, Disposal, Stainless Steel Appliance(s) | |
| Not in DB | |
| Water Rights | |
| — | |
| — | |
| Gas Log, Gas Starter |
Tax History
| Year | Property Taxes |
|---|---|
| 2016 | $10,655 |
Contact Agent
Nearby Similar Homes
Nearby Sold Comparables
Contact Agent
Listing Provided By
Berkshire Hathaway HomeServices KoenigRubloff




