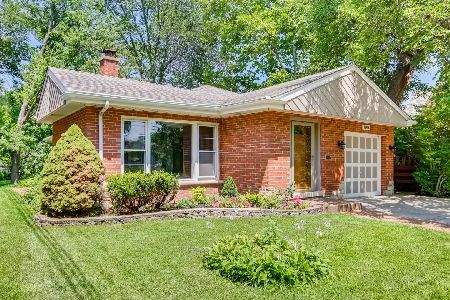1122 Walnut Avenue, Des Plaines, Illinois 60016
$525,000
|
Sold
|
|
| Status: | Closed |
| Sqft: | 1,978 |
| Cost/Sqft: | $277 |
| Beds: | 3 |
| Baths: | 3 |
| Year Built: | 1929 |
| Property Taxes: | $10,399 |
| Days On Market: | 1205 |
| Lot Size: | 0,00 |
Description
Classic English Tudor home in the heart of Des Plaines. This home features so much character and charm - arched doorways, original crown molding, accent molding, ceiling beams, and original white oak hardwood floors are found throughout the entire home. Primary bedroom features a special vaulted ceiling detail and rooftop balcony deck. Two additional bedrooms upstairs with beautiful ceiling trim, and extra large cedar-lined closet. Newly renovated kitchen with designer cabinets, quartz countertops, all stainless steel appliances, and new recessed lighting & pendant fixtures. Living room features a period wood-burning fireplace with historical stone mantle, ceiling beams & new recessed lighting. Sunroom off of living room would make a perfect home office. Lots of natural light from the large sliding doors leading out to south-facing patio. Finished basement features a family room with gas fireplace, walk-in closet with cedar paneling, full bathroom with jacuzzi tub. Utility area has washer, dryer, laundry sink and tool bench. NEW boiler, NEW hot water heater, and NEW air conditioning unit. NEW windows in sunroom. Lots of storage inside the house as well as additional room for storage adjacent to 2-car garage. Walk to schools, parks, and downtown Des Plaines shops and restaurants. Easy access to expressway, commuter train and O'Hare International Airport. Come see it and make it your new home today!
Property Specifics
| Single Family | |
| — | |
| — | |
| 1929 | |
| — | |
| — | |
| No | |
| — |
| Cook | |
| — | |
| — / Not Applicable | |
| — | |
| — | |
| — | |
| 11640250 | |
| 09201110300000 |
Nearby Schools
| NAME: | DISTRICT: | DISTANCE: | |
|---|---|---|---|
|
Grade School
Forest Elementary School |
62 | — | |
|
Middle School
Algonquin Middle School |
62 | Not in DB | |
|
High School
Maine West High School |
207 | Not in DB | |
Property History
| DATE: | EVENT: | PRICE: | SOURCE: |
|---|---|---|---|
| 5 Apr, 2019 | Sold | $387,000 | MRED MLS |
| 4 Mar, 2019 | Under contract | $384,900 | MRED MLS |
| — | Last price change | $389,900 | MRED MLS |
| 31 Oct, 2018 | Listed for sale | $389,900 | MRED MLS |
| 1 May, 2023 | Sold | $525,000 | MRED MLS |
| 29 Jan, 2023 | Under contract | $548,800 | MRED MLS |
| — | Last price change | $575,000 | MRED MLS |
| 28 Sep, 2022 | Listed for sale | $575,000 | MRED MLS |
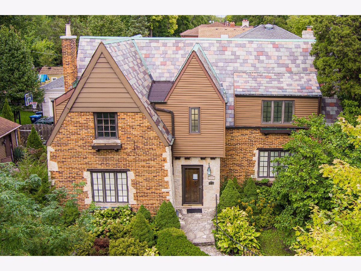
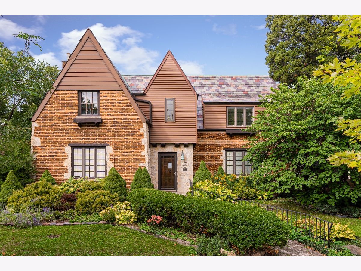
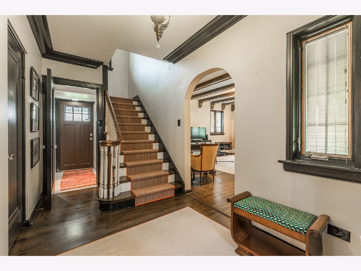
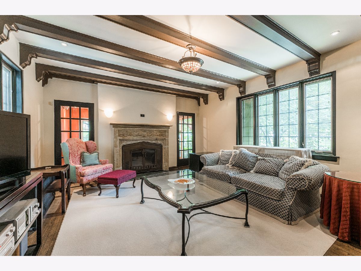
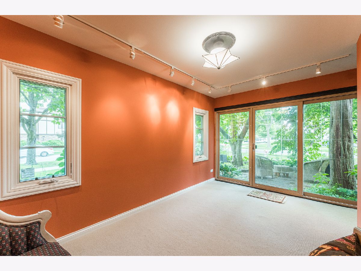
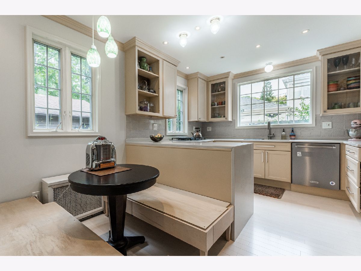
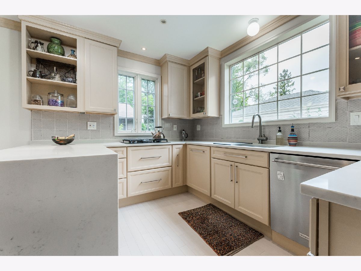
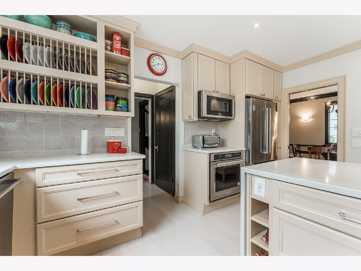
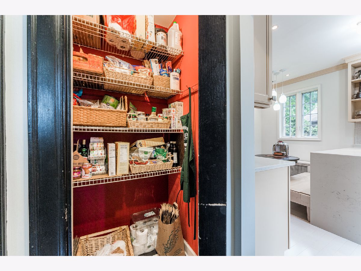
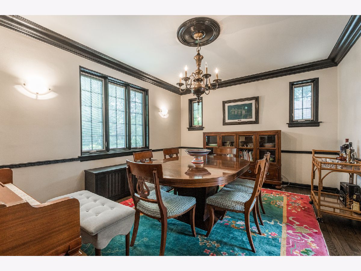
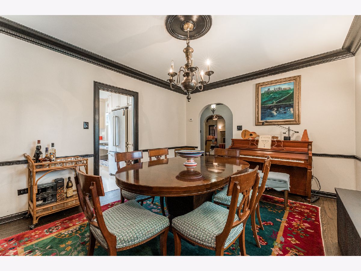
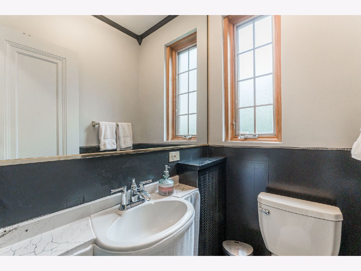
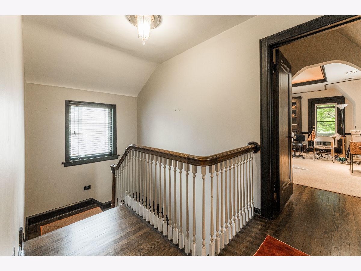
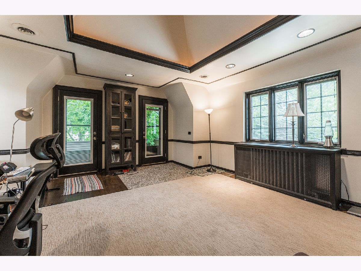
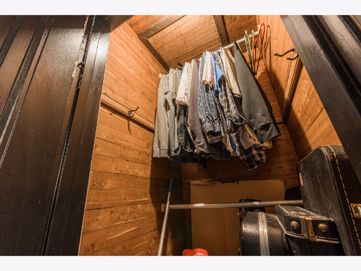
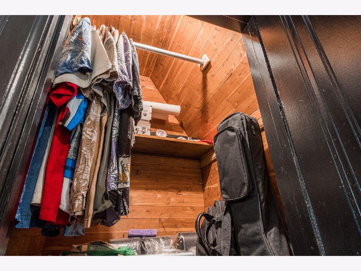
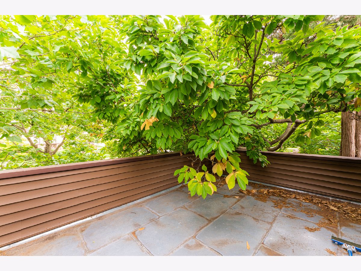
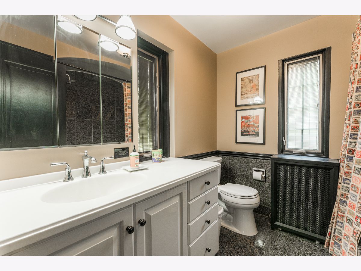
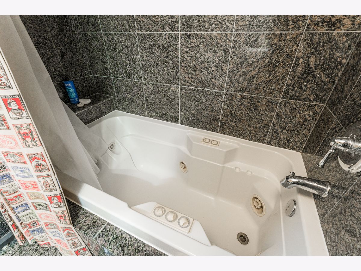
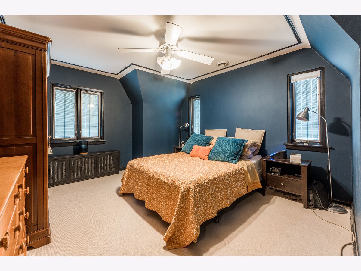
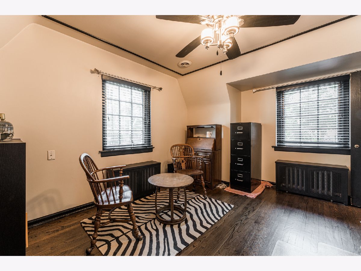
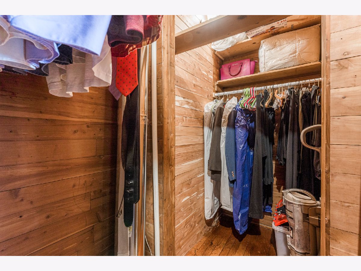
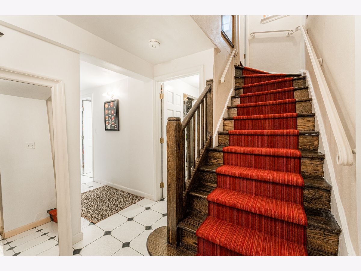
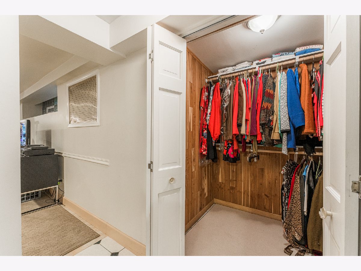
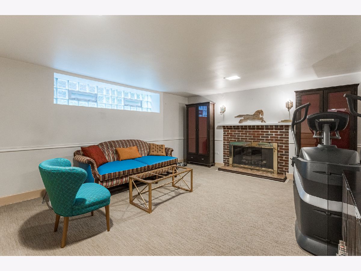
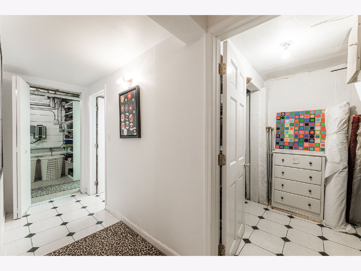
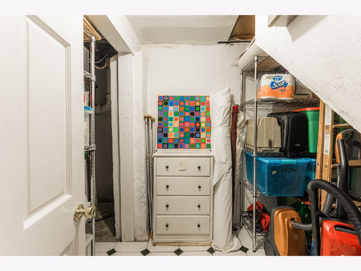
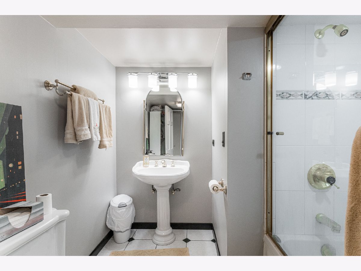
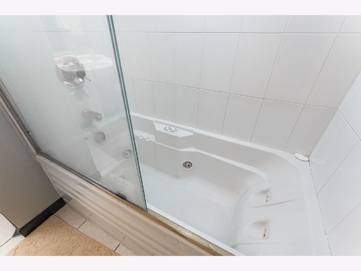
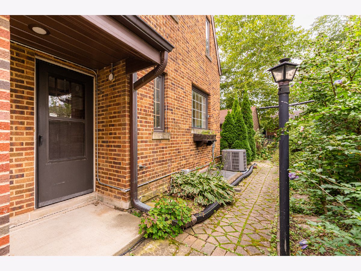
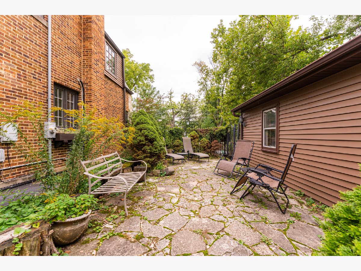
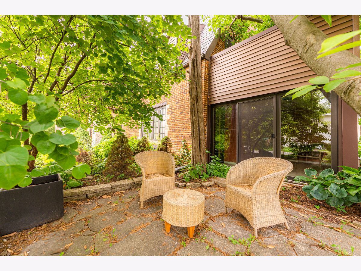
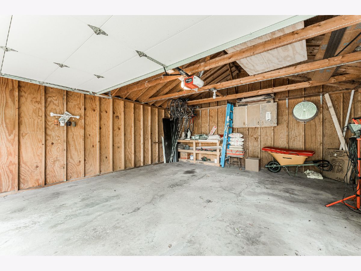
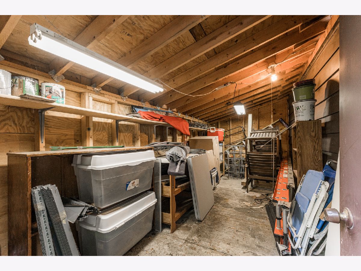
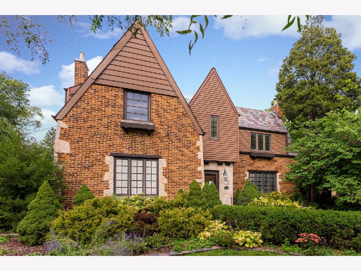
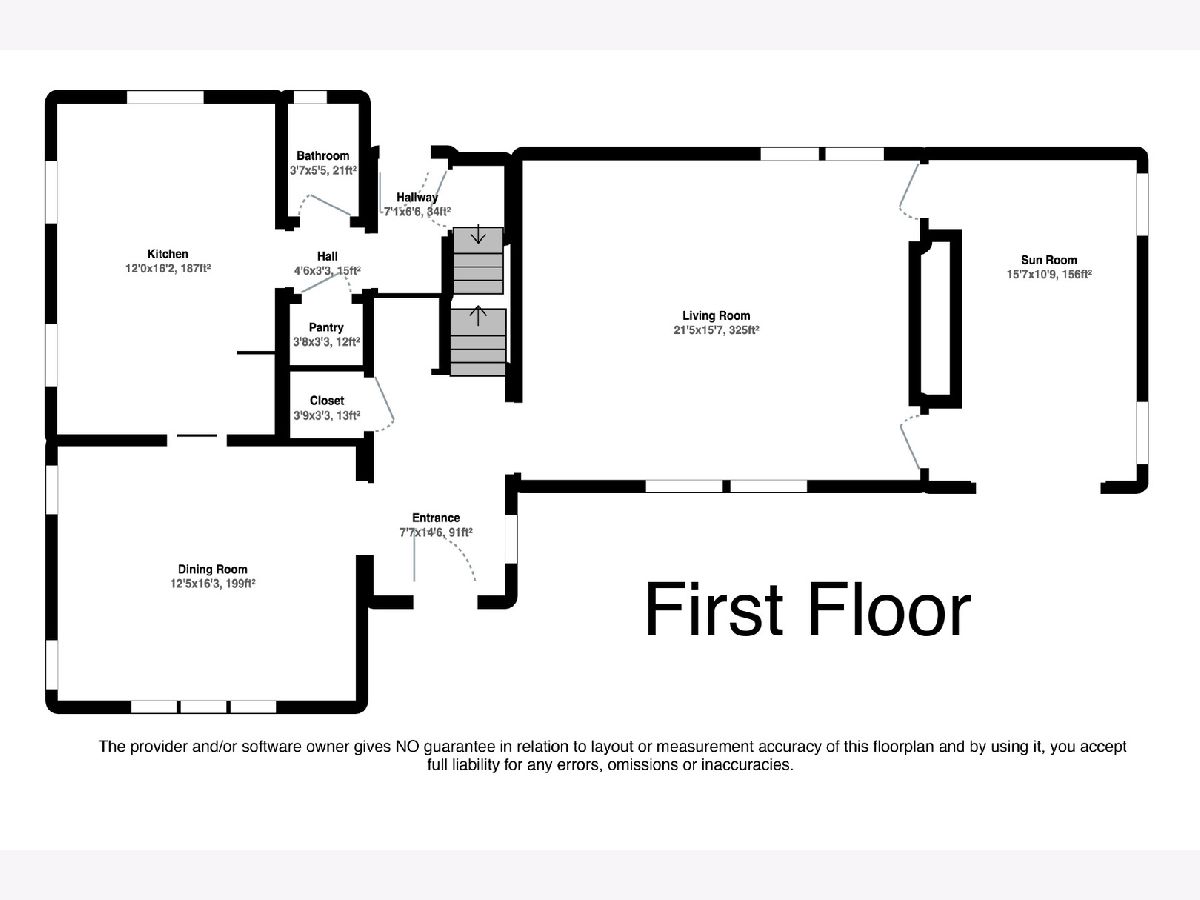
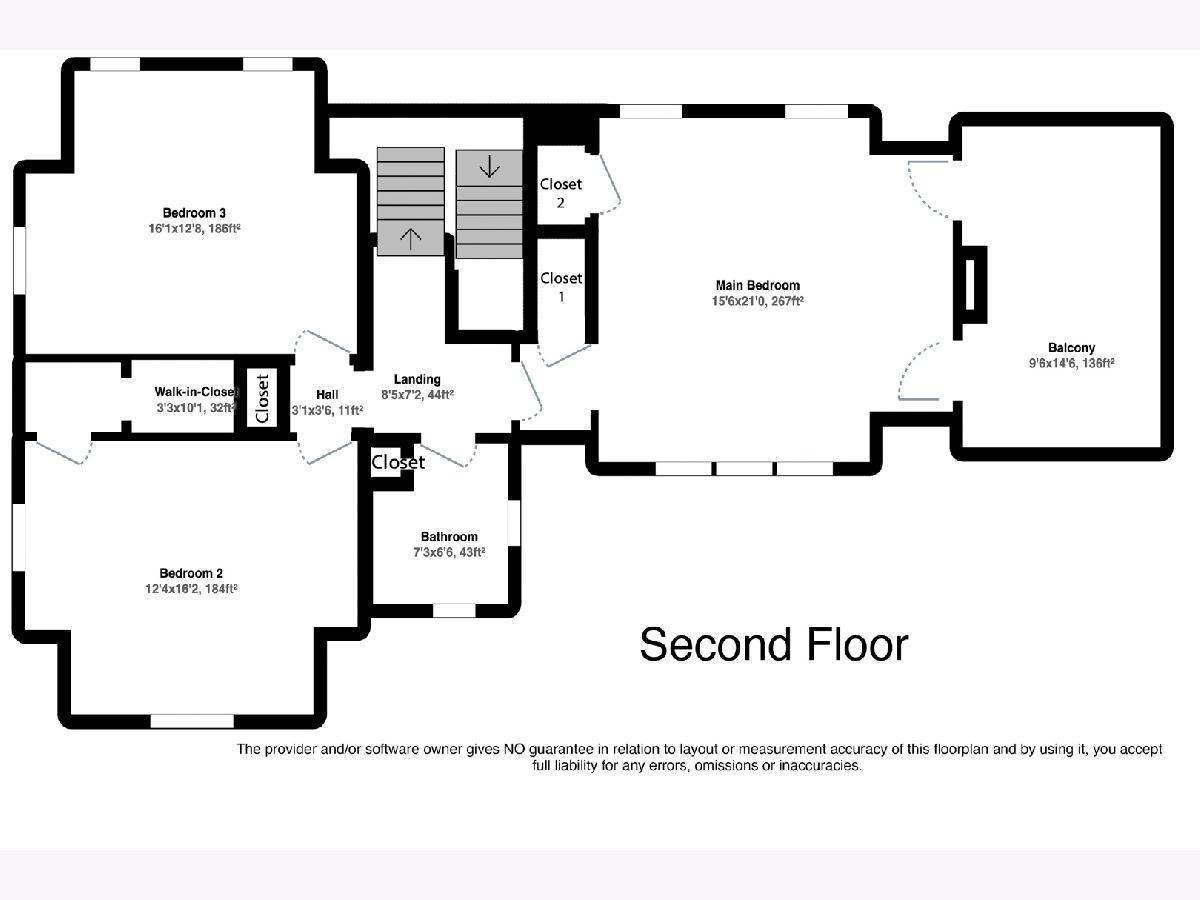
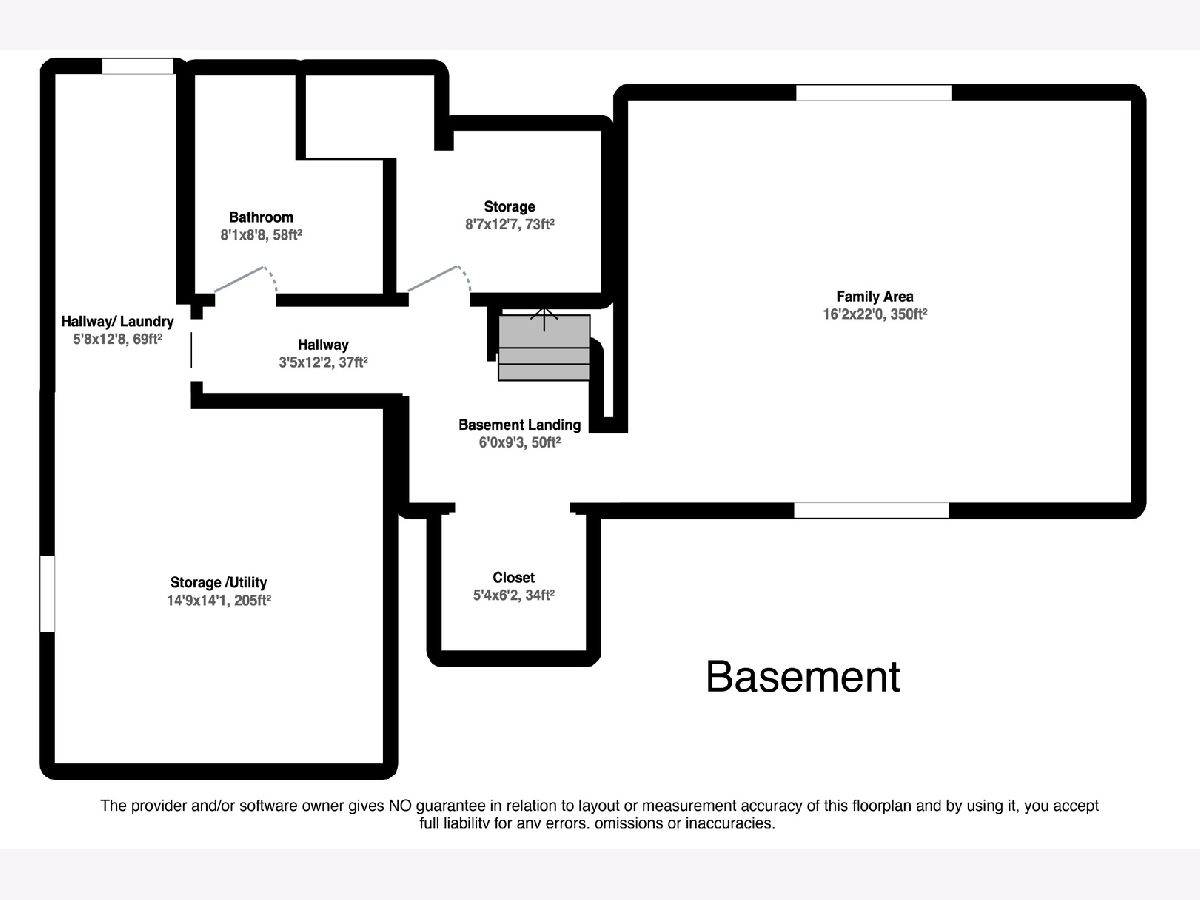
Room Specifics
Total Bedrooms: 3
Bedrooms Above Ground: 3
Bedrooms Below Ground: 0
Dimensions: —
Floor Type: —
Dimensions: —
Floor Type: —
Full Bathrooms: 3
Bathroom Amenities: Whirlpool
Bathroom in Basement: 1
Rooms: —
Basement Description: Finished
Other Specifics
| 2 | |
| — | |
| Concrete | |
| — | |
| — | |
| 60X140 | |
| — | |
| — | |
| — | |
| — | |
| Not in DB | |
| — | |
| — | |
| — | |
| — |
Tax History
| Year | Property Taxes |
|---|---|
| 2019 | $7,117 |
| 2023 | $10,399 |
Contact Agent
Nearby Similar Homes
Nearby Sold Comparables
Contact Agent
Listing Provided By
Executive Realty Group LLC





