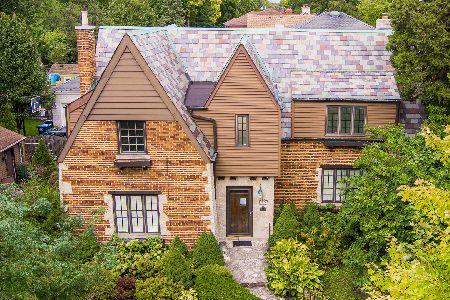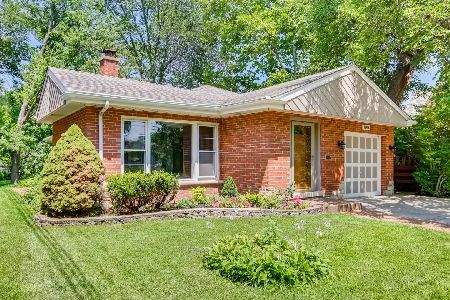1122 Walnut Avenue, Des Plaines, Illinois 60016
$387,000
|
Sold
|
|
| Status: | Closed |
| Sqft: | 1,978 |
| Cost/Sqft: | $195 |
| Beds: | 3 |
| Baths: | 3 |
| Year Built: | 1929 |
| Property Taxes: | $7,117 |
| Days On Market: | 2633 |
| Lot Size: | 0,19 |
Description
Classic English Tudor located on quiet tree lined street by downtown Des Plaines features on the exterior: slate roof, brick and Lannon stone, copper gutters, flagstone patio and terrace. Home features on the interior: spacious, open floor plan flooded w/light, picture windows, inviting foyer, gleaming crown molding & woodwork, Living Room with wood burning fireplace, formal Dining Room, large finished basement with 2nd fireplace, plenty of storage w/5 cedar closets, elegant baths w/2 Jacuzzi tubs. Gorgeous professionally landscaped yard with stone pave patio perfect for entertaining and summer fun, 2 car gar & much more! Fantastic location within walking distance to downtown Des Plaines, Metra, library, shopping & more! Must see
Property Specifics
| Single Family | |
| — | |
| Tudor | |
| 1929 | |
| Full | |
| — | |
| No | |
| 0.19 |
| Cook | |
| — | |
| 0 / Not Applicable | |
| None | |
| Lake Michigan | |
| Public Sewer, Overhead Sewers | |
| 10126011 | |
| 09201110300000 |
Nearby Schools
| NAME: | DISTRICT: | DISTANCE: | |
|---|---|---|---|
|
Grade School
Forest Elementary School |
62 | — | |
|
Middle School
Algonquin Middle School |
62 | Not in DB | |
|
High School
Maine West High School |
207 | Not in DB | |
Property History
| DATE: | EVENT: | PRICE: | SOURCE: |
|---|---|---|---|
| 5 Apr, 2019 | Sold | $387,000 | MRED MLS |
| 4 Mar, 2019 | Under contract | $384,900 | MRED MLS |
| — | Last price change | $389,900 | MRED MLS |
| 31 Oct, 2018 | Listed for sale | $389,900 | MRED MLS |
| 1 May, 2023 | Sold | $525,000 | MRED MLS |
| 29 Jan, 2023 | Under contract | $548,800 | MRED MLS |
| — | Last price change | $575,000 | MRED MLS |
| 28 Sep, 2022 | Listed for sale | $575,000 | MRED MLS |
Room Specifics
Total Bedrooms: 3
Bedrooms Above Ground: 3
Bedrooms Below Ground: 0
Dimensions: —
Floor Type: Carpet
Dimensions: —
Floor Type: Carpet
Full Bathrooms: 3
Bathroom Amenities: Whirlpool
Bathroom in Basement: 1
Rooms: Workshop,Balcony/Porch/Lanai,Recreation Room
Basement Description: Finished
Other Specifics
| 2 | |
| Concrete Perimeter | |
| Concrete | |
| Balcony, Patio, Storms/Screens | |
| Fenced Yard | |
| 60 X 140 | |
| — | |
| None | |
| Hardwood Floors | |
| Range, Dishwasher, Refrigerator, Washer, Dryer, Disposal, Trash Compactor | |
| Not in DB | |
| Sidewalks, Street Lights, Street Paved | |
| — | |
| — | |
| Wood Burning |
Tax History
| Year | Property Taxes |
|---|---|
| 2019 | $7,117 |
| 2023 | $10,399 |
Contact Agent
Nearby Similar Homes
Nearby Sold Comparables
Contact Agent
Listing Provided By
RE/MAX Edge








