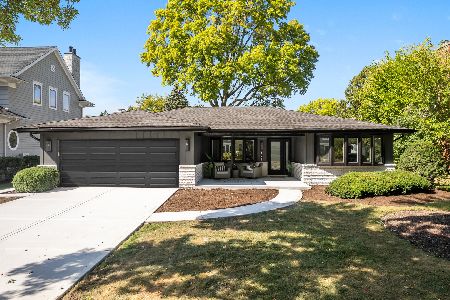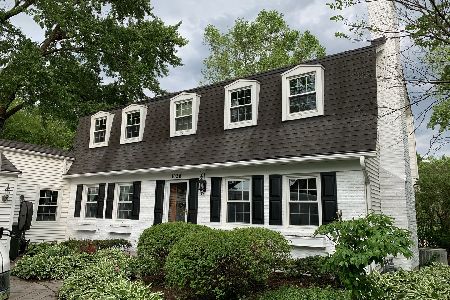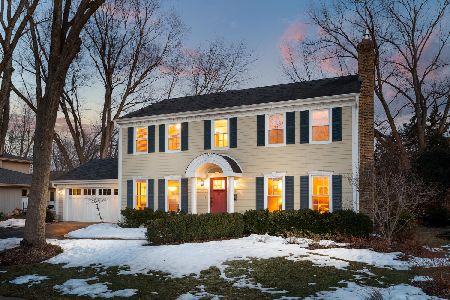1036 Royal St. George Drive, Naperville, Illinois 60563
$375,000
|
Sold
|
|
| Status: | Closed |
| Sqft: | 2,352 |
| Cost/Sqft: | $181 |
| Beds: | 4 |
| Baths: | 3 |
| Year Built: | 1967 |
| Property Taxes: | $9,884 |
| Days On Market: | 2694 |
| Lot Size: | 0,29 |
Description
It's POOL SEASON so "jump right into" this great 4 BR w/1st floor study in a wonderful Cress Creek location. Enjoy your own "resort" right out your backdoor with a custom in-ground heated pool, adjacent Jacuzzi, built-in waterfall, lights & speakers, and gas fire-pit. It is so easy to enjoy AND even easier to maintain! Beautiful hardwood floors throughout, vaulted knotty-pine FR ceiling, w/FP, all 3 baths have been fully updated (2 w/HEATED floors AND the family bath includes a jetted tub) & all BRS are generously sized & 3 have WICS. Eat-in kitchen looks out over the backyard & pool. Full basement offers a partially finished, comfortable feel with a rec area, game area & pool table included. Located in a prime spot & 1 block from the Country Club, park & blocks from NNHS part of the outstanding schools of Dist 203. Catch the train 5 minutes from your door & the vibrant downtown Naperville is about 2 miles close by! One of the largest yards in CC. This is priced SO well-make the move!
Property Specifics
| Single Family | |
| — | |
| — | |
| 1967 | |
| Full | |
| — | |
| No | |
| 0.29 |
| Du Page | |
| Cress Creek | |
| 0 / Not Applicable | |
| None | |
| Lake Michigan | |
| Public Sewer | |
| 10071021 | |
| 0712303010 |
Nearby Schools
| NAME: | DISTRICT: | DISTANCE: | |
|---|---|---|---|
|
Grade School
Mill Street Elementary School |
203 | — | |
|
Middle School
Jefferson Junior High School |
203 | Not in DB | |
|
High School
Naperville North High School |
203 | Not in DB | |
Property History
| DATE: | EVENT: | PRICE: | SOURCE: |
|---|---|---|---|
| 14 Nov, 2018 | Sold | $375,000 | MRED MLS |
| 5 Sep, 2018 | Under contract | $424,900 | MRED MLS |
| 4 Sep, 2018 | Listed for sale | $424,900 | MRED MLS |
Room Specifics
Total Bedrooms: 4
Bedrooms Above Ground: 4
Bedrooms Below Ground: 0
Dimensions: —
Floor Type: Hardwood
Dimensions: —
Floor Type: Hardwood
Dimensions: —
Floor Type: Hardwood
Full Bathrooms: 3
Bathroom Amenities: Whirlpool,Separate Shower,Steam Shower
Bathroom in Basement: 0
Rooms: Den,Game Room
Basement Description: Partially Finished
Other Specifics
| 2.5 | |
| Concrete Perimeter | |
| Concrete | |
| Patio, Hot Tub, In Ground Pool, Outdoor Fireplace | |
| Fenced Yard,Landscaped,Wooded | |
| 69X202X90X153 | |
| Unfinished | |
| Full | |
| Vaulted/Cathedral Ceilings, Hardwood Floors | |
| Range, Microwave, Dishwasher, Refrigerator, Disposal | |
| Not in DB | |
| — | |
| — | |
| — | |
| Gas Starter |
Tax History
| Year | Property Taxes |
|---|---|
| 2018 | $9,884 |
Contact Agent
Nearby Similar Homes
Nearby Sold Comparables
Contact Agent
Listing Provided By
Baird & Warner










