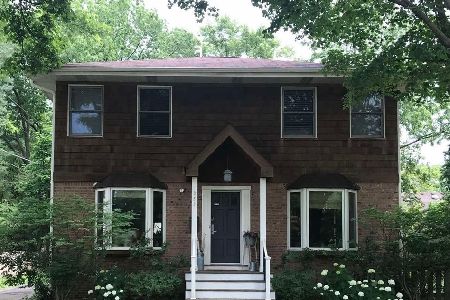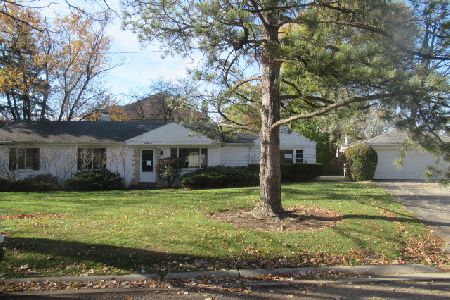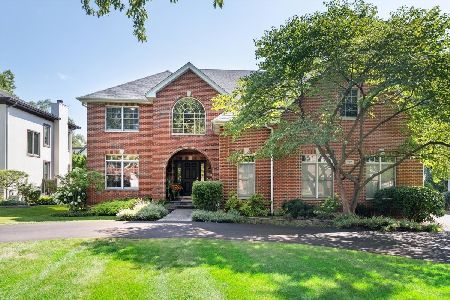1036 Stratford Road, Deerfield, Illinois 60015
$799,000
|
Sold
|
|
| Status: | Closed |
| Sqft: | 4,965 |
| Cost/Sqft: | $167 |
| Beds: | 6 |
| Baths: | 4 |
| Year Built: | 1978 |
| Property Taxes: | $18,720 |
| Days On Market: | 1965 |
| Lot Size: | 0,21 |
Description
Gorgeous, Totally Renovated 2 story colonial house with 3535 sq. feet above grade plus 1432 sq. feet living area in the basement. The floor plan is great for entertaining or just relaxing for every member of your family. Enjoy the big living room, dining room, Family room with electric fireplace, bedroom/office with 1/2 bath on the main floor. Custom Finishes thru-out! Walnut hardwood floors, custom mill work, chair Picture Frames, 5.25" Crown Molding and base bords, Formal Dining, Crystal Chandeliers, Gourmet kitchen with 42" cabinets with crown molding, Island, Granite counter top and Eating area overlooking to back yard with 2 patios. SS appliances, Glass backsplash, 2 pantries. 1st floor laundry have access to the lush fenced back yard. Mud room from the garage and Walking closet for your guests on the main floor. Master suite with Walk in Closet and Master Bathroom with Custom Shower, Free Standing soaking tub, Double sink, granite counter tops. 4 more bedrooms with new carpeting and 2 full custom bathrooms with the granite counter tops on the second floor. Huge recreation room in the basement is ready for casual fun. Energy Efficient furnace & central air 2015, 200 amp electric, 2 sump pumps, sump battery-back-up 2018. New humidifier. New windows, patio doors, all doors, garage door with the new transmitter. New drive way. The house located less than a mile to town, train, expressways, parks & excellent schools.
Property Specifics
| Single Family | |
| — | |
| Colonial | |
| 1978 | |
| Full | |
| EXPANDED COLONIAL | |
| No | |
| 0.21 |
| Lake | |
| Laurel Hill North | |
| 0 / Not Applicable | |
| None | |
| Lake Michigan | |
| Public Sewer, Sewer-Storm | |
| 10792547 | |
| 16293090310000 |
Nearby Schools
| NAME: | DISTRICT: | DISTANCE: | |
|---|---|---|---|
|
Grade School
Wilmot Elementary School |
109 | — | |
|
Middle School
Charles J Caruso Middle School |
109 | Not in DB | |
|
High School
Deerfield High School |
113 | Not in DB | |
Property History
| DATE: | EVENT: | PRICE: | SOURCE: |
|---|---|---|---|
| 26 Jun, 2019 | Sold | $550,000 | MRED MLS |
| 4 Jun, 2019 | Under contract | $569,900 | MRED MLS |
| 29 May, 2019 | Listed for sale | $569,900 | MRED MLS |
| 15 Dec, 2020 | Sold | $799,000 | MRED MLS |
| 21 Oct, 2020 | Under contract | $829,000 | MRED MLS |
| — | Last price change | $849,000 | MRED MLS |
| 23 Jul, 2020 | Listed for sale | $849,000 | MRED MLS |
| 17 Jan, 2023 | Sold | $875,000 | MRED MLS |
| 10 Nov, 2022 | Under contract | $875,000 | MRED MLS |
| 2 Nov, 2022 | Listed for sale | $875,000 | MRED MLS |
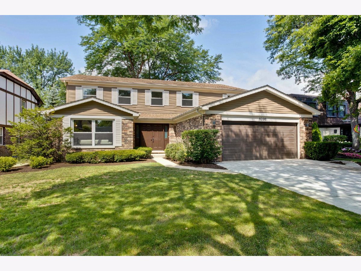
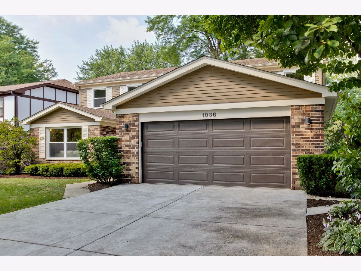
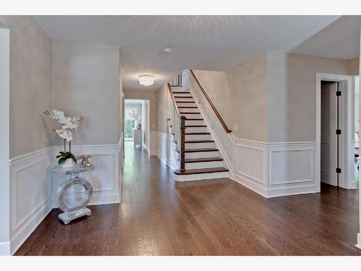
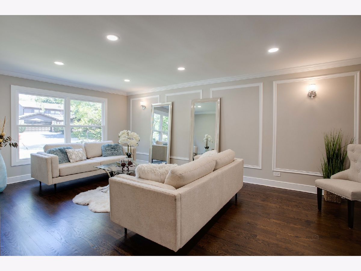
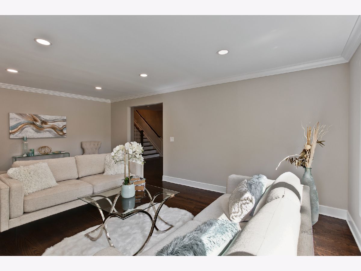
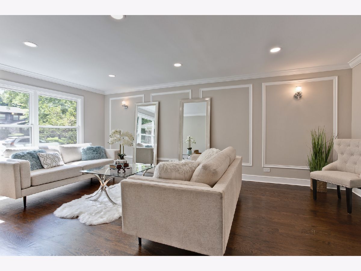
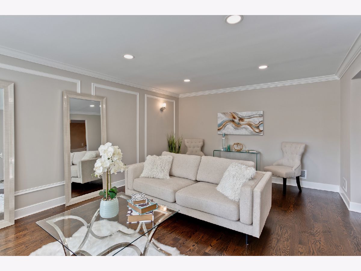
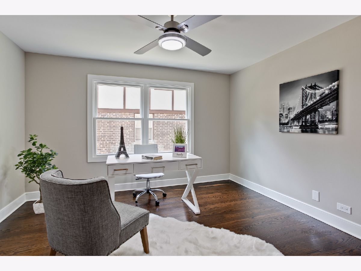
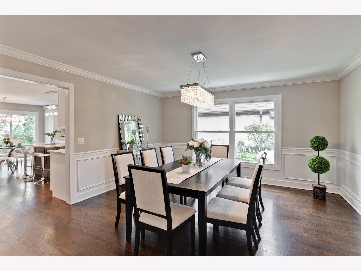
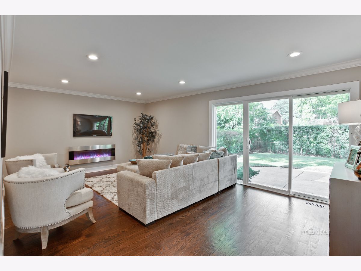
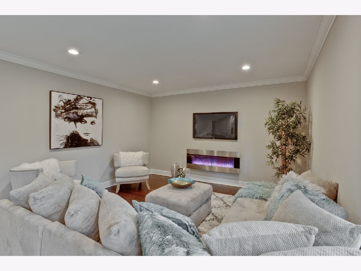
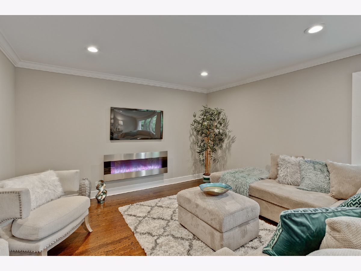
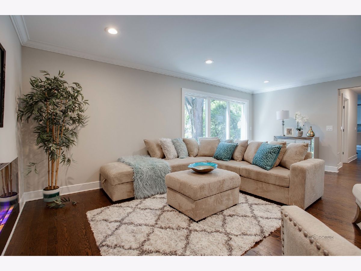
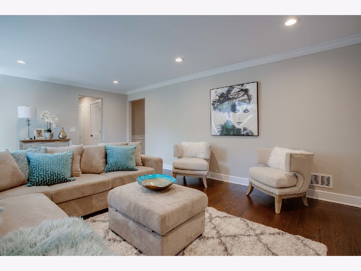
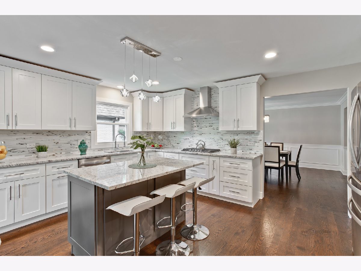
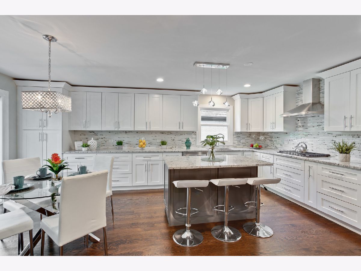
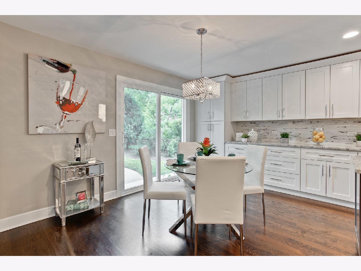

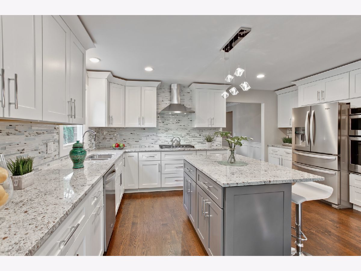

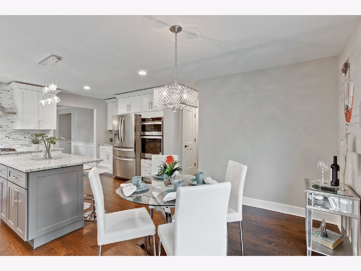
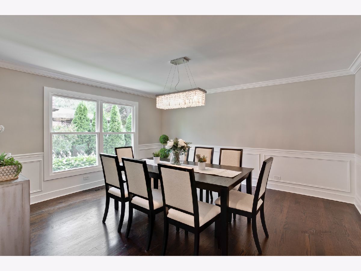
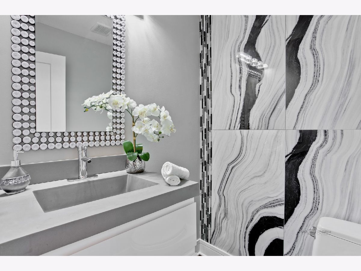
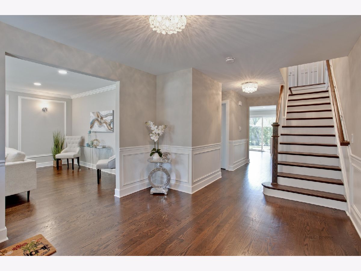

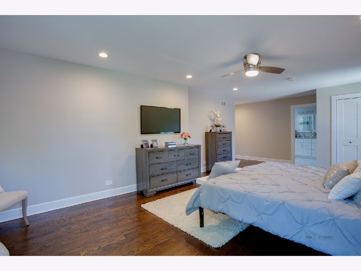
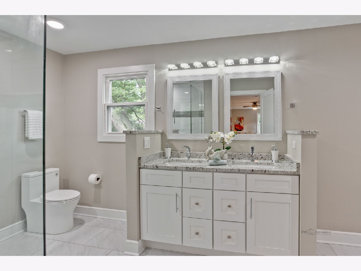
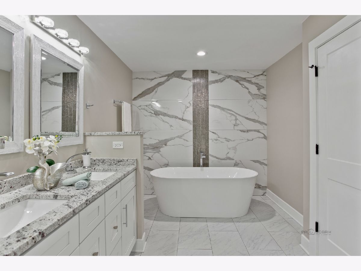
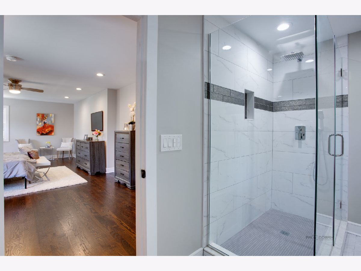
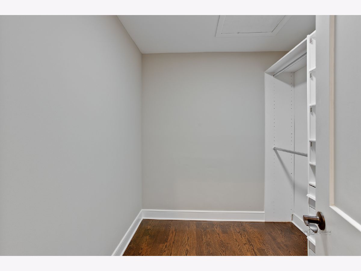
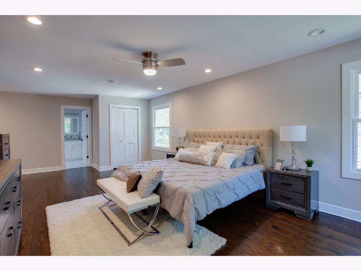
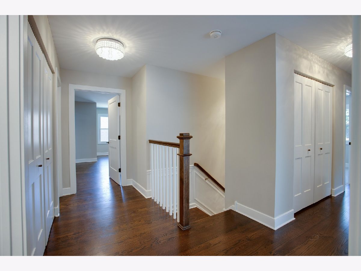


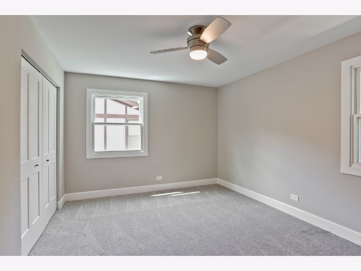


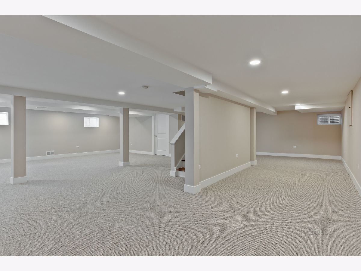


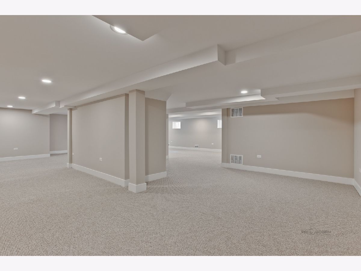
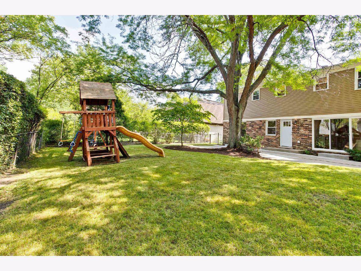
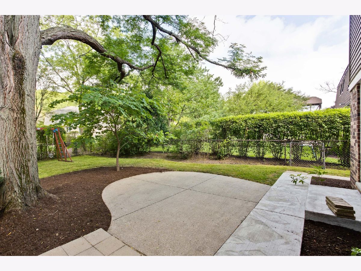
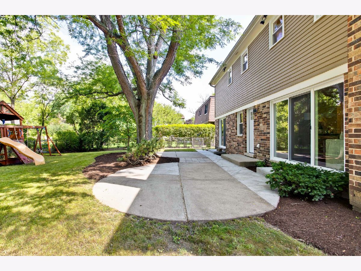


Room Specifics
Total Bedrooms: 6
Bedrooms Above Ground: 6
Bedrooms Below Ground: 0
Dimensions: —
Floor Type: Carpet
Dimensions: —
Floor Type: Carpet
Dimensions: —
Floor Type: Carpet
Dimensions: —
Floor Type: —
Dimensions: —
Floor Type: —
Full Bathrooms: 4
Bathroom Amenities: Separate Shower,Double Sink,Soaking Tub
Bathroom in Basement: 0
Rooms: Bedroom 5,Other Room,Recreation Room,Foyer,Pantry,Bedroom 6,Mud Room,Utility Room-Lower Level,Walk In Closet
Basement Description: Finished
Other Specifics
| 2 | |
| Concrete Perimeter | |
| Concrete | |
| Patio, Porch, Storms/Screens | |
| Fenced Yard,Mature Trees | |
| 66X136 | |
| — | |
| Full | |
| Hardwood Floors, First Floor Bedroom, First Floor Laundry, Walk-In Closet(s) | |
| Double Oven, Microwave, Dishwasher, Refrigerator, Washer, Dryer, Disposal, Stainless Steel Appliance(s) | |
| Not in DB | |
| Park, Pool, Tennis Court(s), Curbs, Sidewalks, Street Lights, Street Paved | |
| — | |
| — | |
| — |
Tax History
| Year | Property Taxes |
|---|---|
| 2019 | $18,571 |
| 2020 | $18,720 |
| 2023 | $18,018 |
Contact Agent
Nearby Similar Homes
Nearby Sold Comparables
Contact Agent
Listing Provided By
Gold & Azen Realty


