1036 Stratford Road, Deerfield, Illinois 60015
$875,000
|
Sold
|
|
| Status: | Closed |
| Sqft: | 3,535 |
| Cost/Sqft: | $248 |
| Beds: | 6 |
| Baths: | 4 |
| Year Built: | 1978 |
| Property Taxes: | $18,018 |
| Days On Market: | 1172 |
| Lot Size: | 0,21 |
Description
Sellers are relocating so their loss is your gain! Move right in to this completely renovated (2020) 6 bedroom 3.5 bath in desirable North Laurel neighborhood. As you enter, a lovely open foyer warmly greets you as you prepare to discover the home that awaits with gracious room sizes and a beautiful fenced backyard . An entertainer's custom gourmet eat-in dream kitchen will delight you-- boasting 42" custom white shaker cabinets, granite countertops, SS appliances, glass tile backsplash, and a fabulous walk in pantry. The kitchen leads to the spacious dining room perfect for large gatherings. Additionally, there is an elegant living room, an inviting family room with electric fireplace and large sliding doors overlooking the gorgeous backyard. A first floor bedroom/or office and a convenient new laundry room complete the first level . Travel upstairs to the primary suite, where you will discover a tranquil ensuite spa bathroom featuring custom oversized shower, stand alone tub and walk in closet. 4 additional generous sizes bedrooms and 2 full updated baths round out the upper level. Wait, but there is more-- the fully finished bright basement is amazing additional living space. This home boasts extraordinary details like Walnut hardwood floors, custom mill work, new windows, patio doors and 5.25" Crown Molding and base boards to just name a few. Close to everything-award winning schools, parks, train and highways (approx 15 min walk to Metra train, Whole Foods, Starbucks and public pool). Do not miss this gem! Total living space 5,010 sq feet. 3535 above ground. 1475 below.
Property Specifics
| Single Family | |
| — | |
| — | |
| 1978 | |
| — | |
| EXPANDED COLONIAL | |
| No | |
| 0.21 |
| Lake | |
| Laurel Hill North | |
| 0 / Not Applicable | |
| — | |
| — | |
| — | |
| 11665255 | |
| 16293090310000 |
Nearby Schools
| NAME: | DISTRICT: | DISTANCE: | |
|---|---|---|---|
|
Grade School
Wilmot Elementary School |
109 | — | |
|
Middle School
Charles J Caruso Middle School |
109 | Not in DB | |
|
High School
Deerfield High School |
113 | Not in DB | |
Property History
| DATE: | EVENT: | PRICE: | SOURCE: |
|---|---|---|---|
| 26 Jun, 2019 | Sold | $550,000 | MRED MLS |
| 4 Jun, 2019 | Under contract | $569,900 | MRED MLS |
| 29 May, 2019 | Listed for sale | $569,900 | MRED MLS |
| 15 Dec, 2020 | Sold | $799,000 | MRED MLS |
| 21 Oct, 2020 | Under contract | $829,000 | MRED MLS |
| — | Last price change | $849,000 | MRED MLS |
| 23 Jul, 2020 | Listed for sale | $849,000 | MRED MLS |
| 17 Jan, 2023 | Sold | $875,000 | MRED MLS |
| 10 Nov, 2022 | Under contract | $875,000 | MRED MLS |
| 2 Nov, 2022 | Listed for sale | $875,000 | MRED MLS |
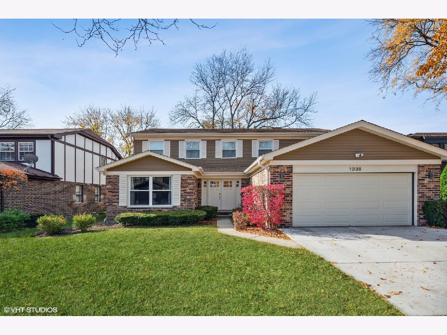
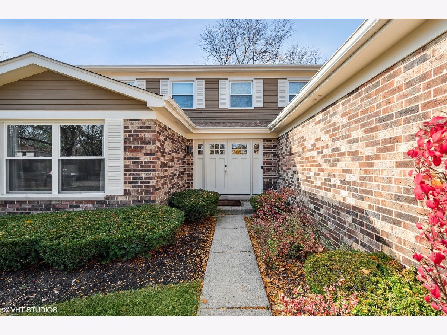
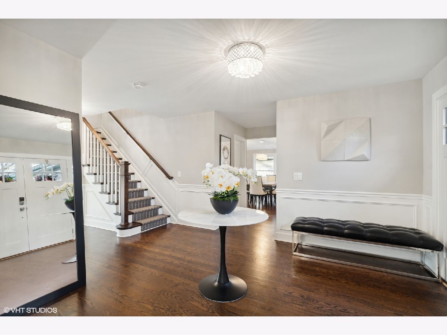
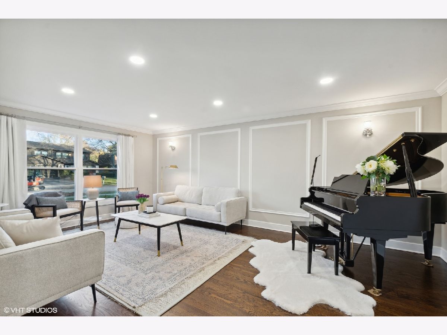
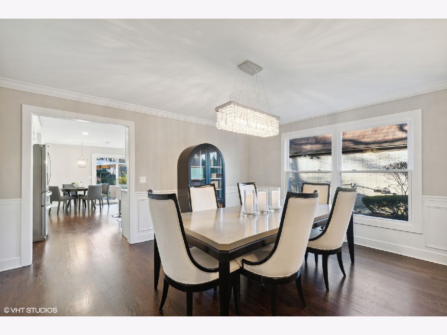
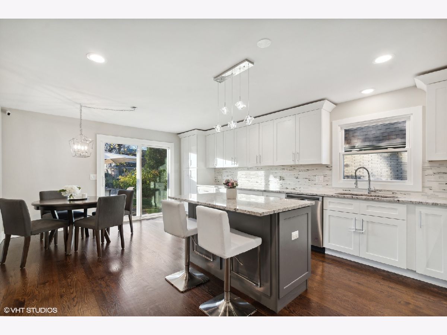
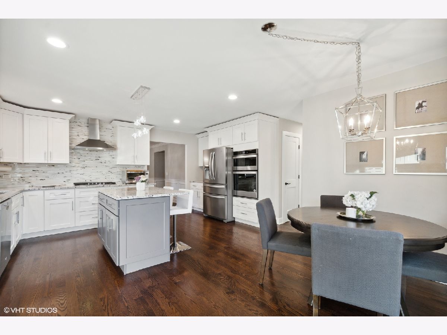
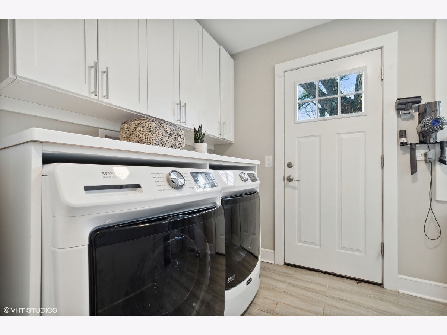
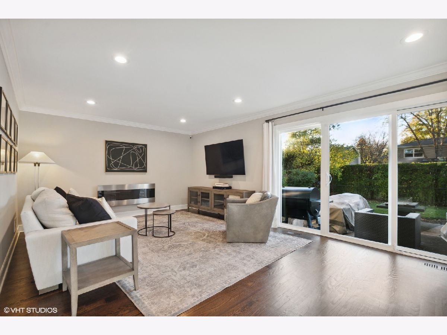
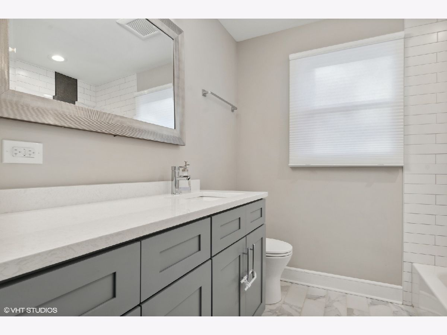
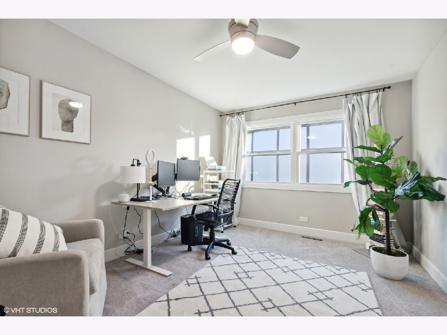
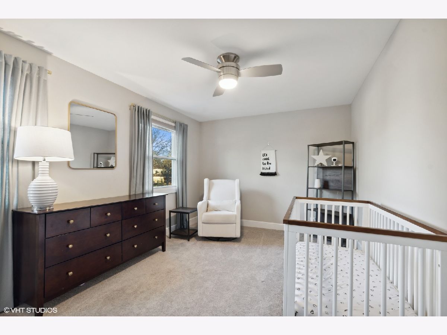
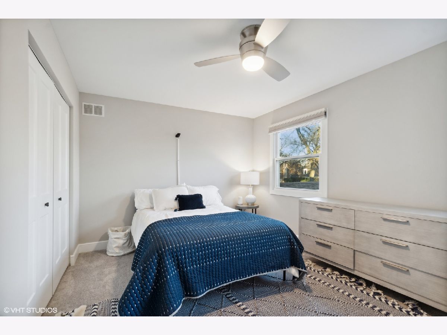
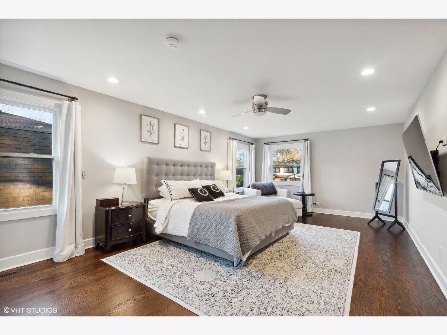
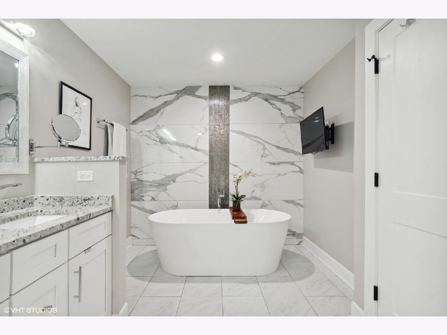
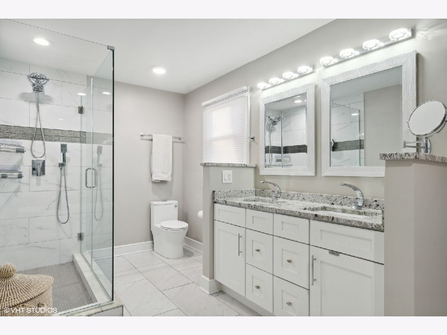
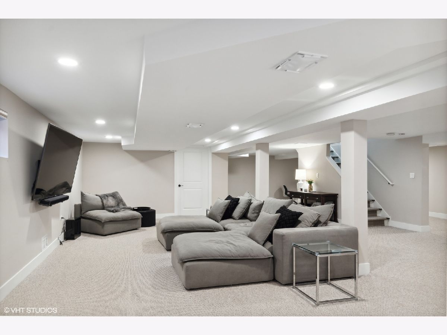
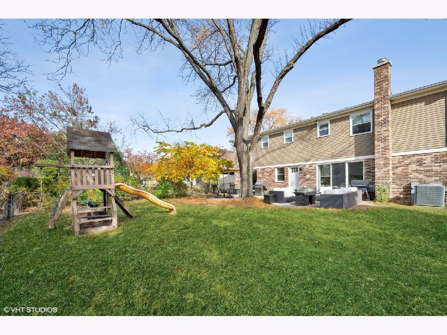
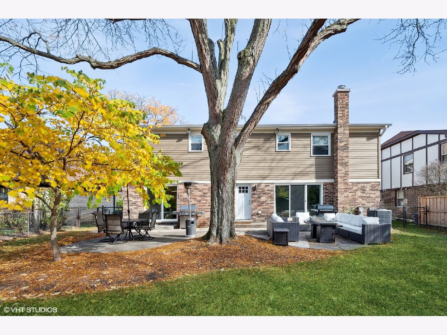
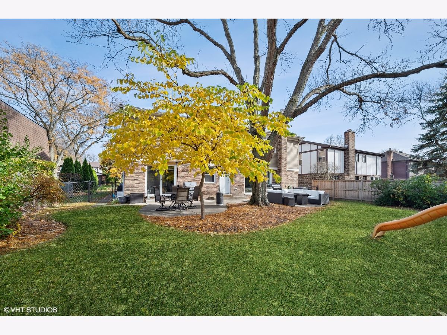
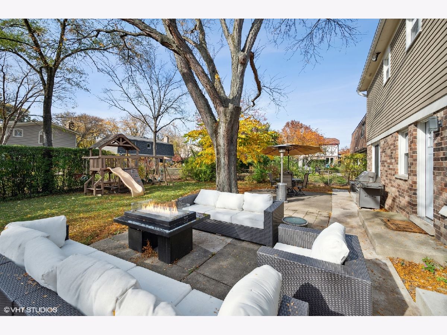
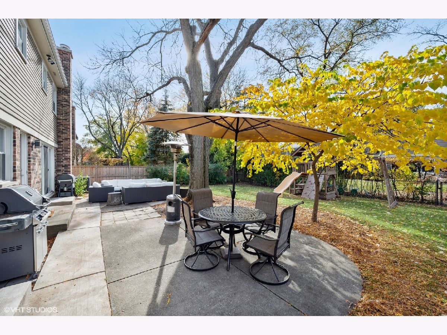
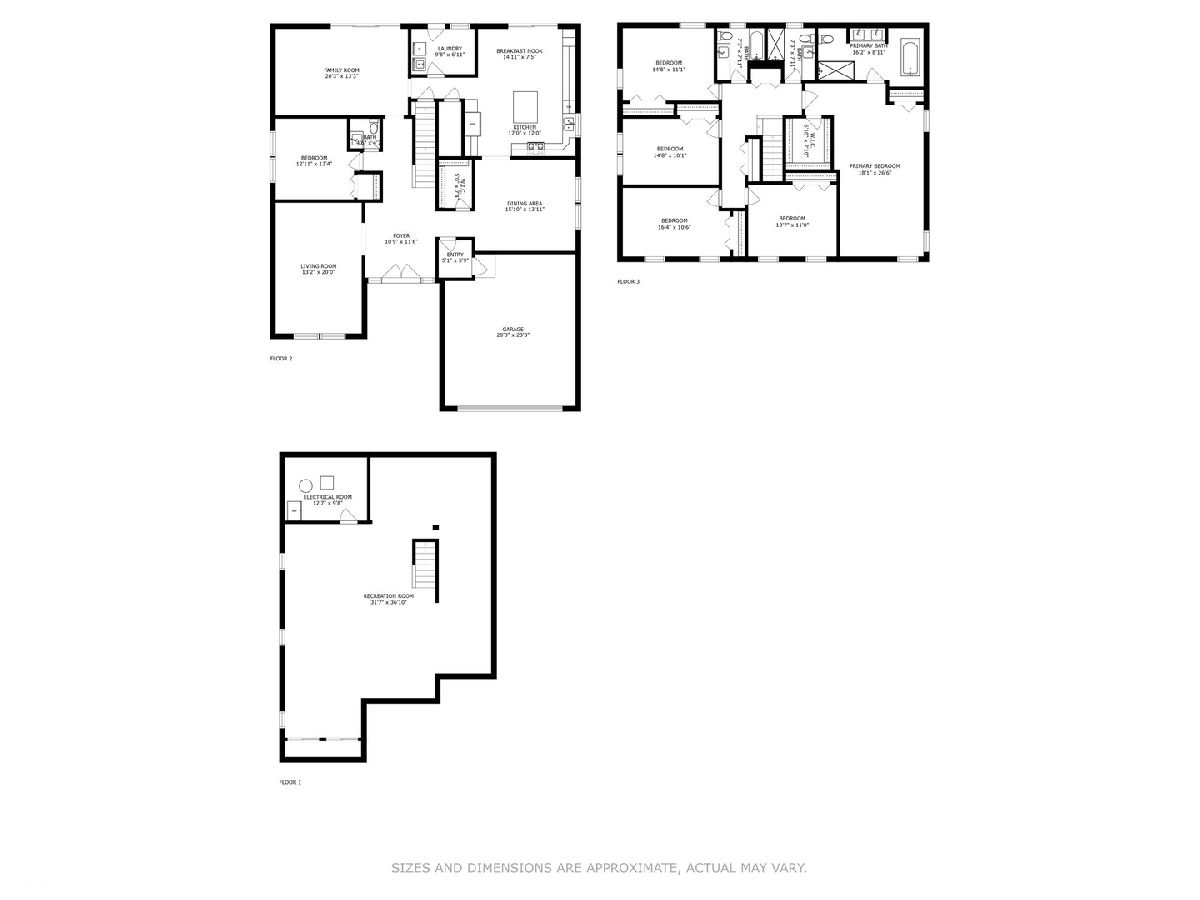
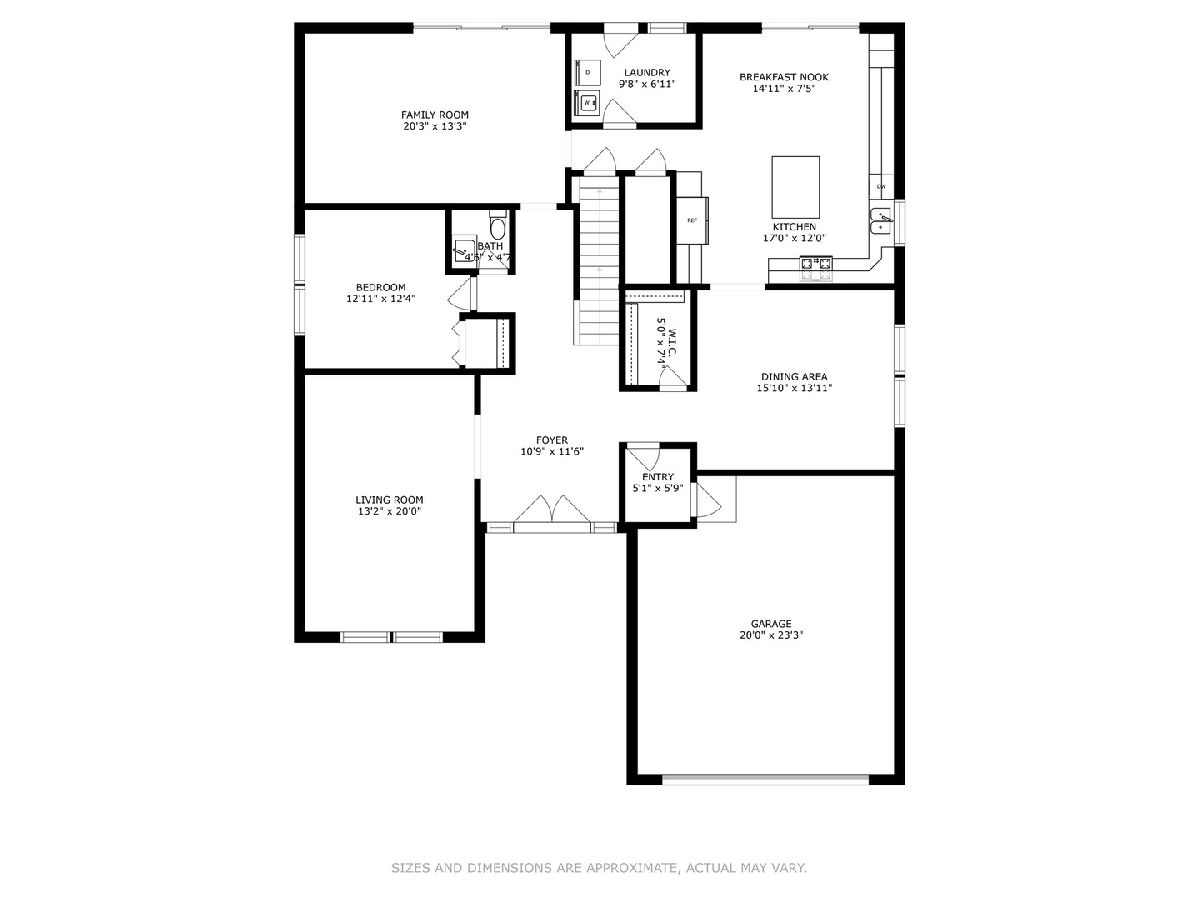
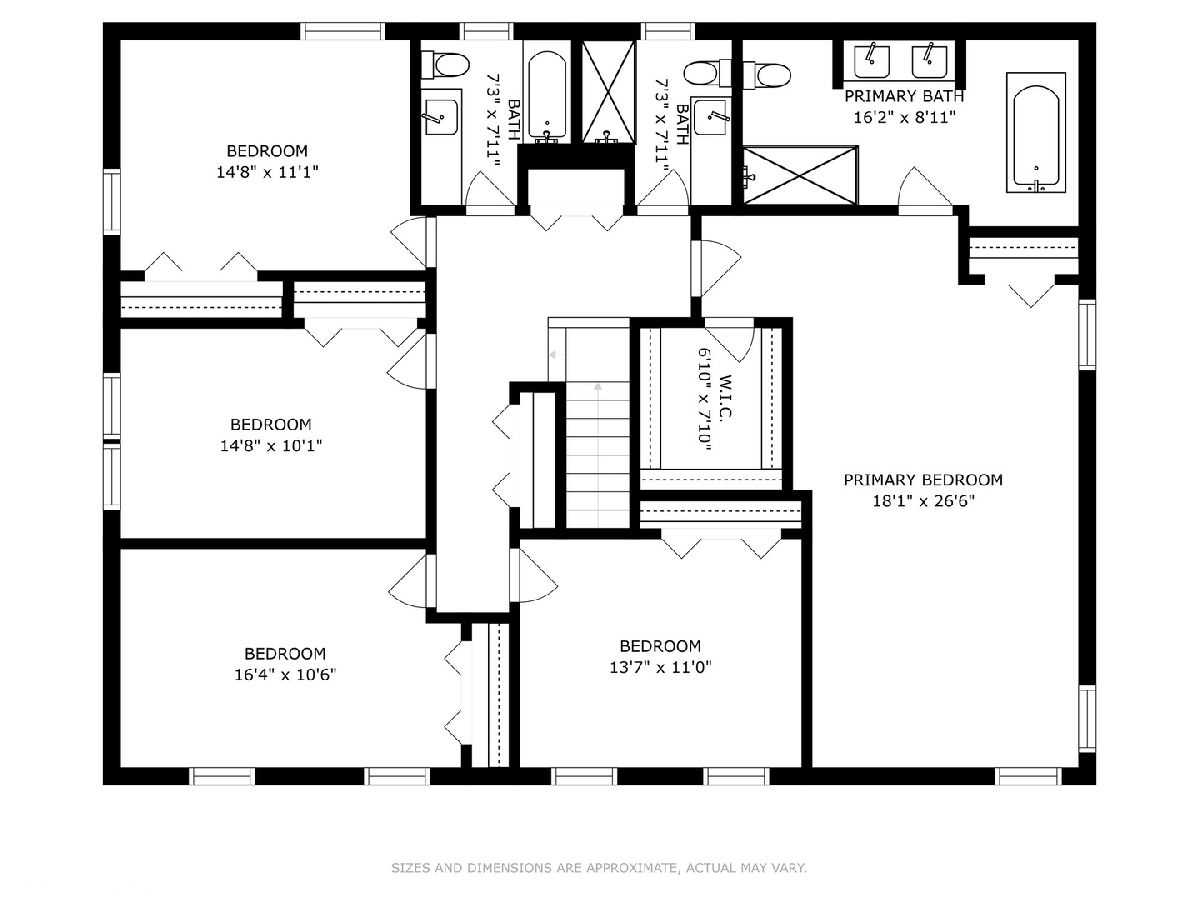
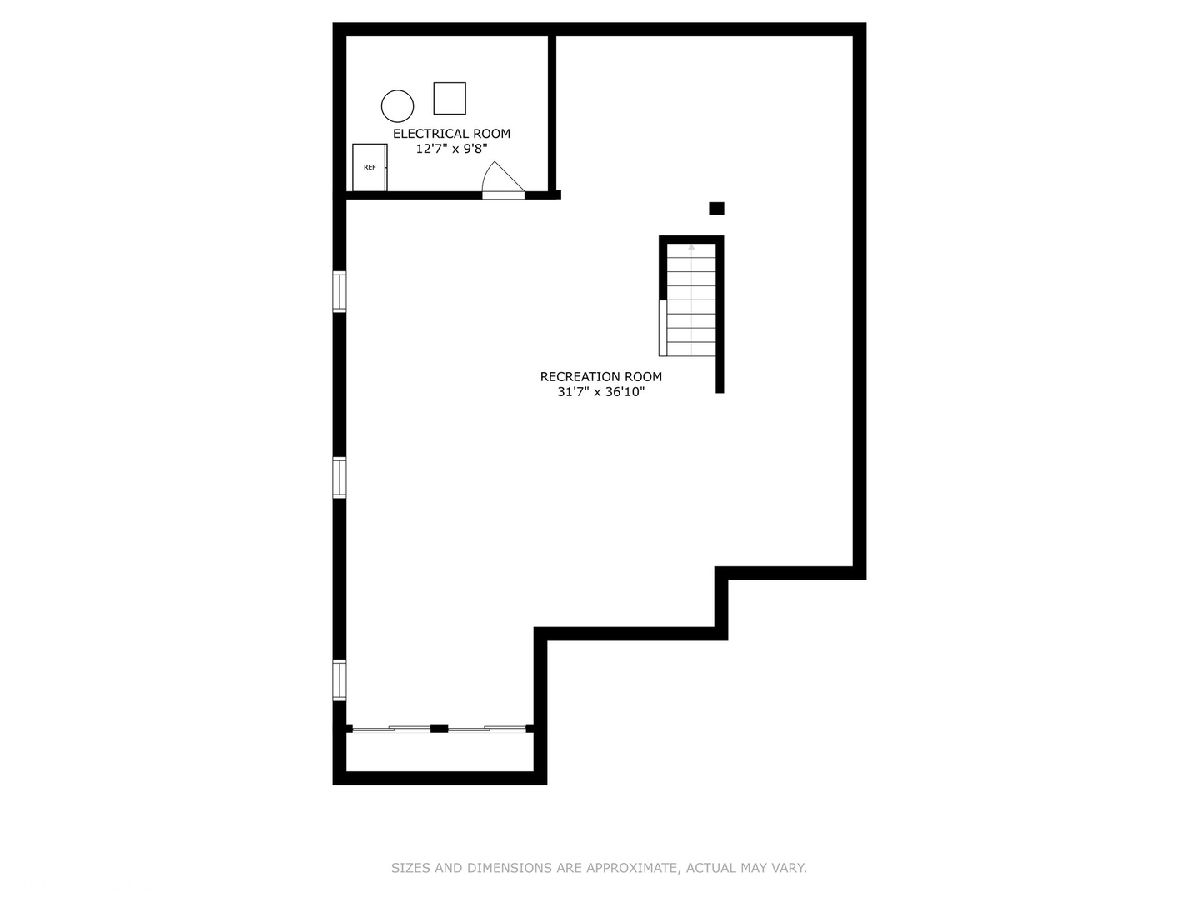
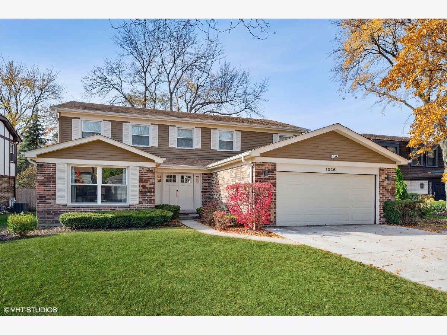
Room Specifics
Total Bedrooms: 6
Bedrooms Above Ground: 6
Bedrooms Below Ground: 0
Dimensions: —
Floor Type: —
Dimensions: —
Floor Type: —
Dimensions: —
Floor Type: —
Dimensions: —
Floor Type: —
Dimensions: —
Floor Type: —
Full Bathrooms: 4
Bathroom Amenities: Separate Shower,Double Sink,Soaking Tub
Bathroom in Basement: 0
Rooms: —
Basement Description: None
Other Specifics
| 2 | |
| — | |
| Concrete | |
| — | |
| — | |
| 66X136 | |
| — | |
| — | |
| — | |
| — | |
| Not in DB | |
| — | |
| — | |
| — | |
| — |
Tax History
| Year | Property Taxes |
|---|---|
| 2019 | $18,571 |
| 2020 | $18,720 |
| 2023 | $18,018 |
Contact Agent
Nearby Similar Homes
Nearby Sold Comparables
Contact Agent
Listing Provided By
@properties Christie's International Real Estate










