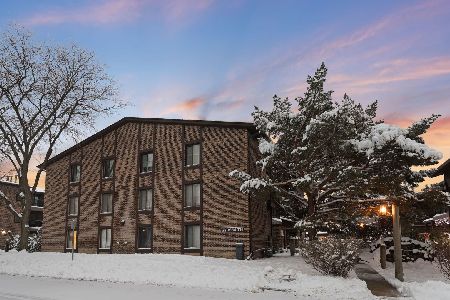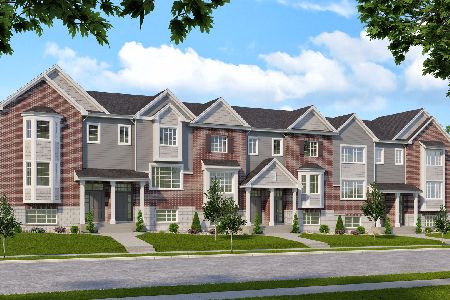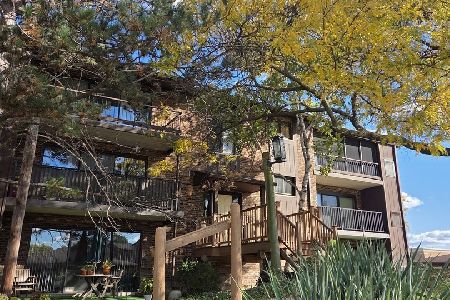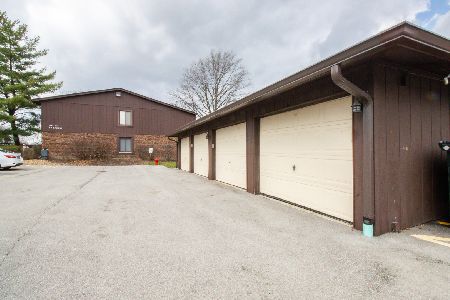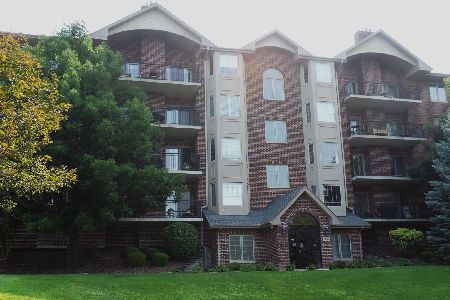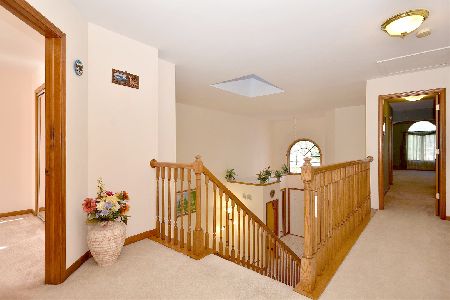1049 Beninford Lane, Westmont, Illinois 60559
$327,000
|
Sold
|
|
| Status: | Closed |
| Sqft: | 2,700 |
| Cost/Sqft: | $133 |
| Beds: | 3 |
| Baths: | 4 |
| Year Built: | 1996 |
| Property Taxes: | $7,499 |
| Days On Market: | 3424 |
| Lot Size: | 0,00 |
Description
New Kitchen, New Appliances, New flooring, New Furnace, freshly painted, very clean. Vaulted Ceilings large living room, separate dining room, main floor laundry, skylight, large master bedroom with 2 closets and private bathroom. Full finished basement with New Carpet full bath and wet bar. Washer/dryer, stove, refrigerator, dishwasher, microwave oven and many other items included.
Property Specifics
| Condos/Townhomes | |
| 2 | |
| — | |
| 1996 | |
| Full | |
| — | |
| No | |
| — |
| Du Page | |
| — | |
| 0 / Not Applicable | |
| None | |
| Lake Michigan | |
| Public Sewer | |
| 09305661 | |
| 0915312040 |
Property History
| DATE: | EVENT: | PRICE: | SOURCE: |
|---|---|---|---|
| 17 Nov, 2016 | Sold | $327,000 | MRED MLS |
| 3 Oct, 2016 | Under contract | $359,000 | MRED MLS |
| — | Last price change | $389,900 | MRED MLS |
| 3 Aug, 2016 | Listed for sale | $389,900 | MRED MLS |
Room Specifics
Total Bedrooms: 4
Bedrooms Above Ground: 3
Bedrooms Below Ground: 1
Dimensions: —
Floor Type: Carpet
Dimensions: —
Floor Type: —
Dimensions: —
Floor Type: Carpet
Full Bathrooms: 4
Bathroom Amenities: —
Bathroom in Basement: 1
Rooms: Recreation Room
Basement Description: Finished
Other Specifics
| 2 | |
| — | |
| — | |
| — | |
| — | |
| 49X181X37X215 | |
| — | |
| Full | |
| — | |
| — | |
| Not in DB | |
| — | |
| — | |
| — | |
| — |
Tax History
| Year | Property Taxes |
|---|---|
| 2016 | $7,499 |
Contact Agent
Nearby Similar Homes
Nearby Sold Comparables
Contact Agent
Listing Provided By
Futurevision, Inc.

