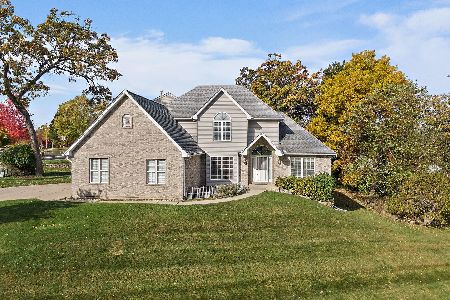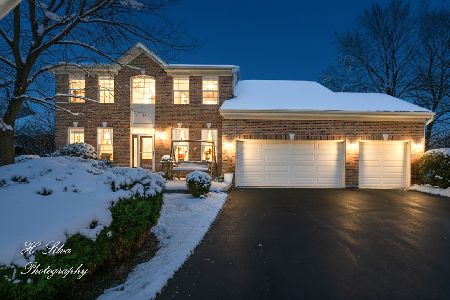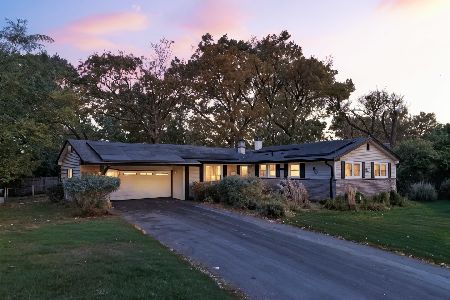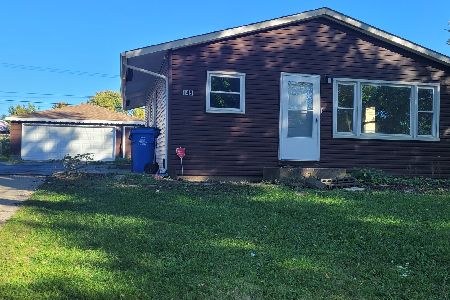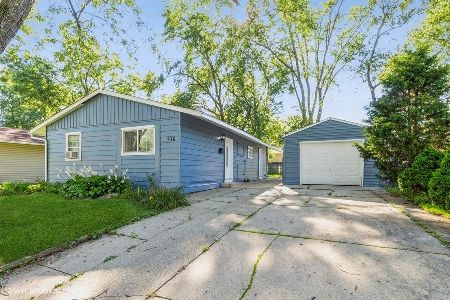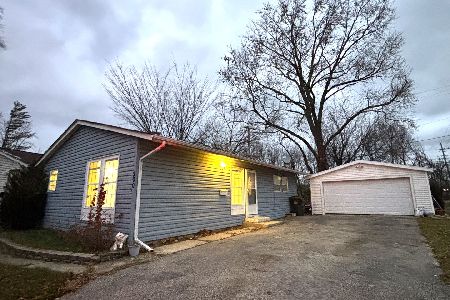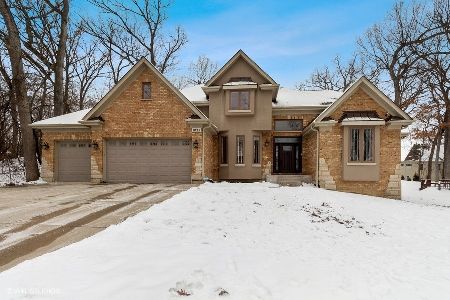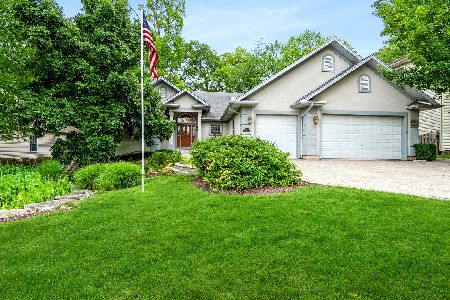1037 Rosewood Drive, Carpentersville, Illinois 60110
$324,000
|
Sold
|
|
| Status: | Closed |
| Sqft: | 2,200 |
| Cost/Sqft: | $145 |
| Beds: | 4 |
| Baths: | 3 |
| Year Built: | 1998 |
| Property Taxes: | $7,829 |
| Days On Market: | 1679 |
| Lot Size: | 0,31 |
Description
Fabulous floorplan features dramatic 2-story foyer, vaulted/volume ceilings in LR, DR, & Bedrooms, front and back staircases, 1st floor den/office & laundry room, finished basement with unfinished storage area. Master suite w/whirlpool & seperate shower. Generous room sizes. Hardwood floors. Large, wooded lot. Close to I-90 & shopping.
Property Specifics
| Single Family | |
| — | |
| Traditional | |
| 1998 | |
| Partial | |
| — | |
| No | |
| 0.31 |
| Kane | |
| Lakewood Estates North | |
| 150 / Annual | |
| None | |
| Public | |
| Public Sewer | |
| 11129846 | |
| 0314181010 |
Nearby Schools
| NAME: | DISTRICT: | DISTANCE: | |
|---|---|---|---|
|
Grade School
Parkview Elementary School |
300 | — | |
|
Middle School
Carpentersville Middle School |
300 | Not in DB | |
|
High School
Dundee-crown High School |
300 | Not in DB | |
Property History
| DATE: | EVENT: | PRICE: | SOURCE: |
|---|---|---|---|
| 6 Aug, 2021 | Sold | $324,000 | MRED MLS |
| 23 Jun, 2021 | Under contract | $320,000 | MRED MLS |
| 20 Jun, 2021 | Listed for sale | $320,000 | MRED MLS |
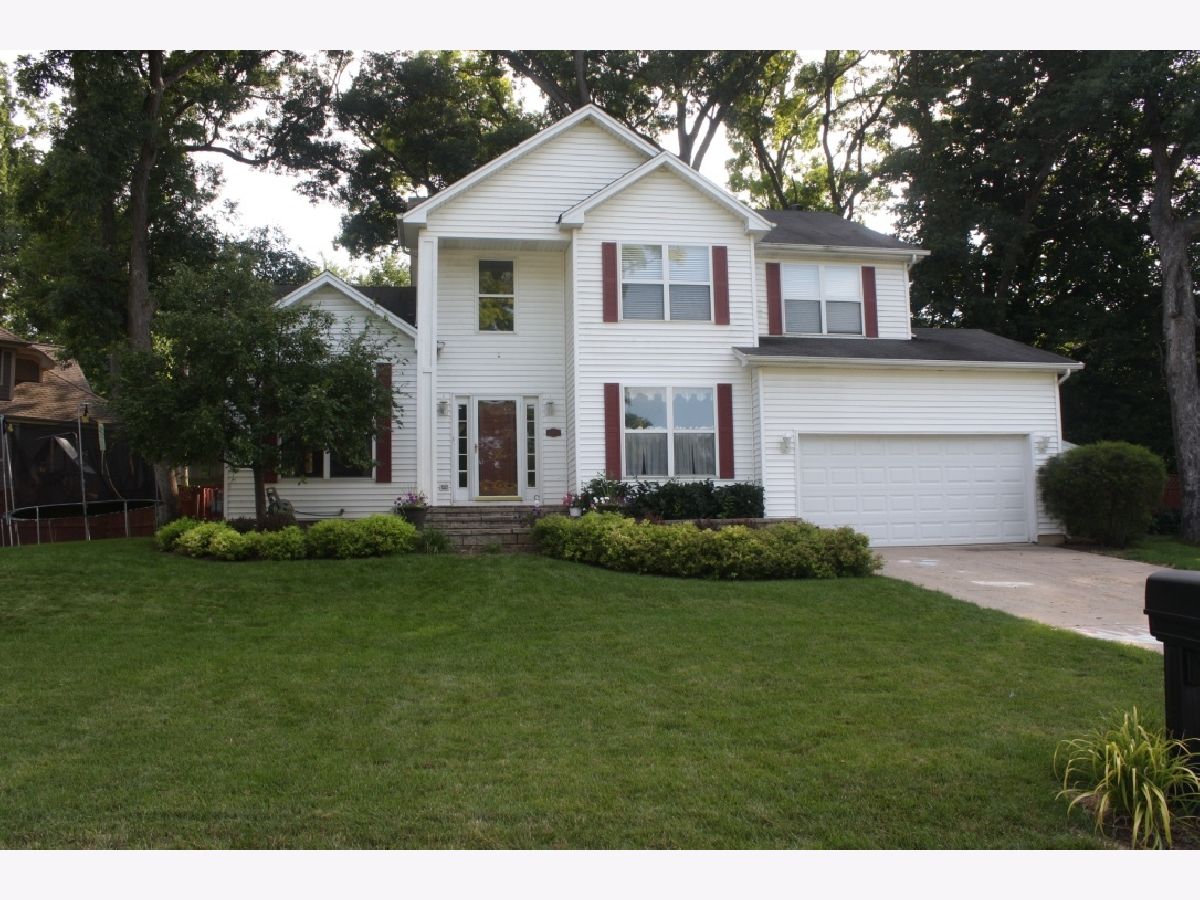















Room Specifics
Total Bedrooms: 4
Bedrooms Above Ground: 4
Bedrooms Below Ground: 0
Dimensions: —
Floor Type: Carpet
Dimensions: —
Floor Type: Carpet
Dimensions: —
Floor Type: Carpet
Full Bathrooms: 3
Bathroom Amenities: —
Bathroom in Basement: 0
Rooms: Recreation Room,Other Room
Basement Description: Partially Finished
Other Specifics
| 2 | |
| — | |
| — | |
| Deck | |
| Irregular Lot | |
| 204 X 124 X 146 | |
| — | |
| Full | |
| Vaulted/Cathedral Ceilings | |
| Range, Microwave, Dishwasher, Refrigerator, Washer, Dryer, Disposal, Stainless Steel Appliance(s) | |
| Not in DB | |
| Curbs, Street Paved | |
| — | |
| — | |
| Wood Burning, Gas Starter |
Tax History
| Year | Property Taxes |
|---|---|
| 2021 | $7,829 |
Contact Agent
Nearby Similar Homes
Nearby Sold Comparables
Contact Agent
Listing Provided By
4 Sale Realty Advantage

