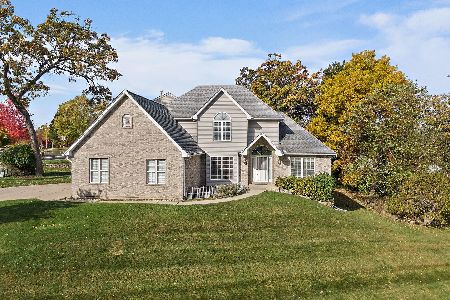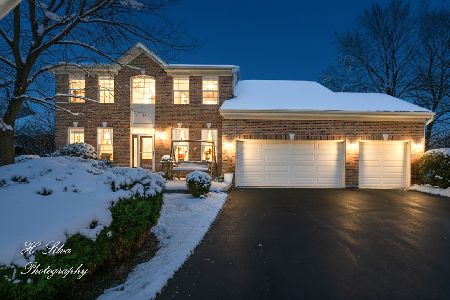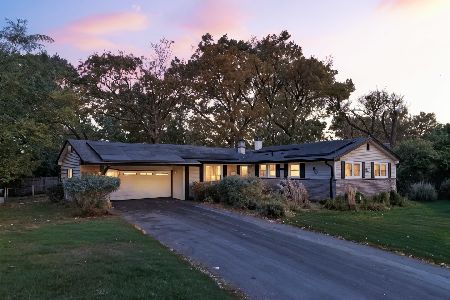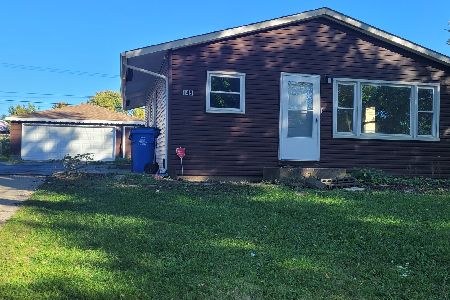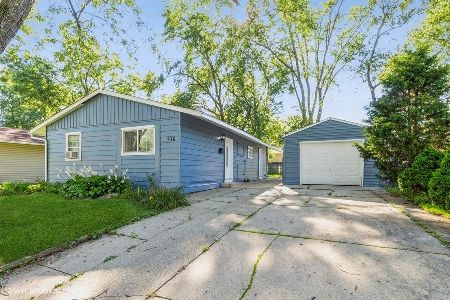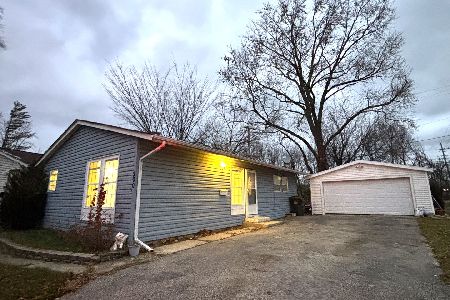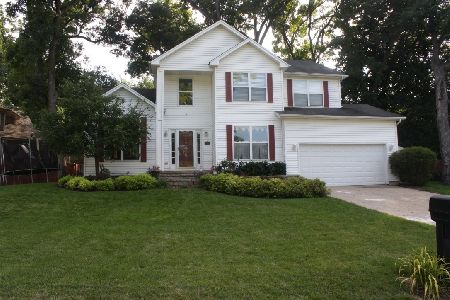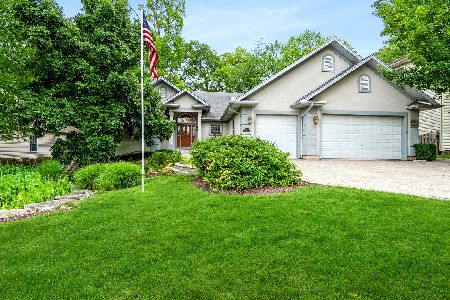1035 Rosewood Drive, Carpentersville, Illinois 60110
$440,000
|
Sold
|
|
| Status: | Closed |
| Sqft: | 2,884 |
| Cost/Sqft: | $153 |
| Beds: | 4 |
| Baths: | 4 |
| Year Built: | 2008 |
| Property Taxes: | $8,475 |
| Days On Market: | 1450 |
| Lot Size: | 0,28 |
Description
Amazing custom built home with quality upgrades throughout. You will love all the light that floods through the windows of the two story family room with open railings to the second floor and 2 sided fireplace shared with the kitchen. The kitchen features 42" maple cabinets, granite counters, all stainless appliances including a 32" freezer and a 32" refrigerator! The first floor Primary Bedroom Suite with tray ceiling has an ensuite with dual vanity, separate shower and soaking tub as well as an awesome walk in closet! Upstairs are three other bedrooms. One bedroom has a private ensuite bathroom. Another has an additional sitting room. Two bedrooms share the hall bath with dual vanity and separate compartments. The 10' deep pour basement is just waiting to be finished and has two additional bath rough ins as well as a rough in for a spa pool. Additional upgrades include custom hardwood flooring with inlaid design, solid wood paneled doors, crown molding. Its even stubbed in for a central vac and radiant flooring in basement, garage and driveway. The laundry room features a doggie door with direct access to the backyard dog run. (Sellers can remove the dog run if the buyers desire.) The property is also equipped with an invisible fence. You won't find this quality elsewhere!
Property Specifics
| Single Family | |
| — | |
| — | |
| 2008 | |
| — | |
| — | |
| No | |
| 0.28 |
| Kane | |
| Lakewood Estates | |
| 12 / Monthly | |
| — | |
| — | |
| — | |
| 11315195 | |
| 0314181011 |
Nearby Schools
| NAME: | DISTRICT: | DISTANCE: | |
|---|---|---|---|
|
Grade School
Parkview Elementary School |
300 | — | |
|
Middle School
Carpentersville Middle School |
300 | Not in DB | |
|
High School
Dundee-crown High School |
300 | Not in DB | |
Property History
| DATE: | EVENT: | PRICE: | SOURCE: |
|---|---|---|---|
| 27 Sep, 2011 | Sold | $194,500 | MRED MLS |
| 19 Jul, 2011 | Under contract | $215,000 | MRED MLS |
| 7 Jul, 2011 | Listed for sale | $215,000 | MRED MLS |
| 8 Sep, 2020 | Sold | $398,000 | MRED MLS |
| 12 Jul, 2020 | Under contract | $400,000 | MRED MLS |
| 9 Jun, 2020 | Listed for sale | $400,000 | MRED MLS |
| 23 Mar, 2022 | Sold | $440,000 | MRED MLS |
| 8 Feb, 2022 | Under contract | $439,900 | MRED MLS |
| 4 Feb, 2022 | Listed for sale | $439,900 | MRED MLS |
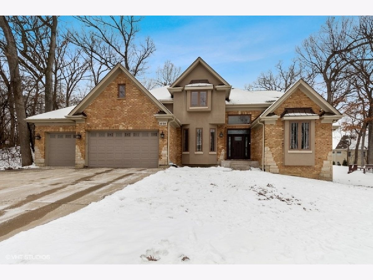
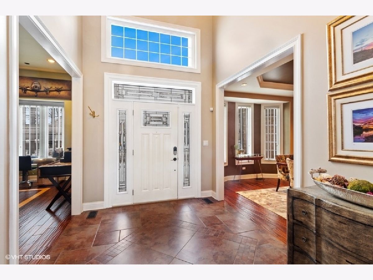
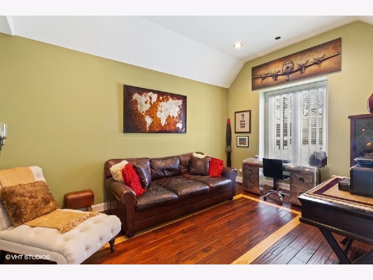
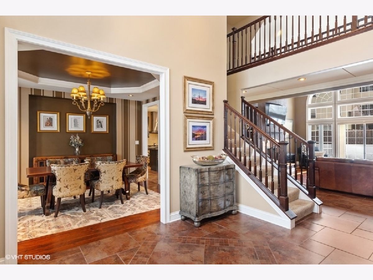
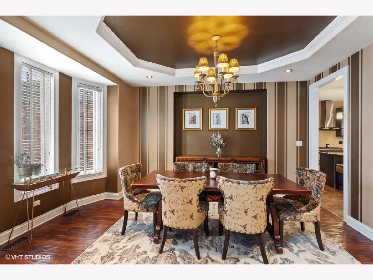
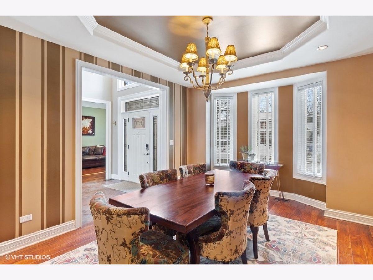
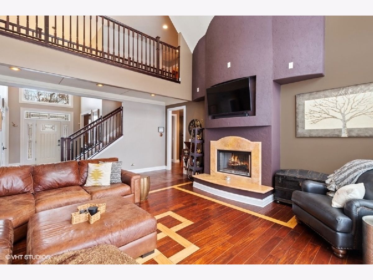
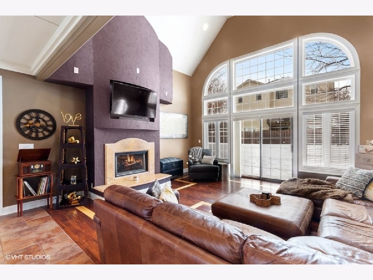
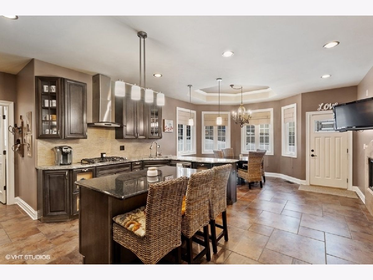
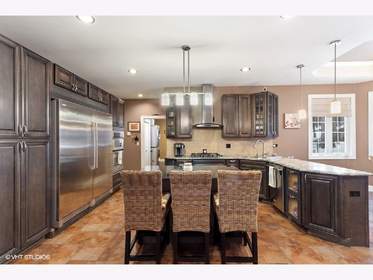
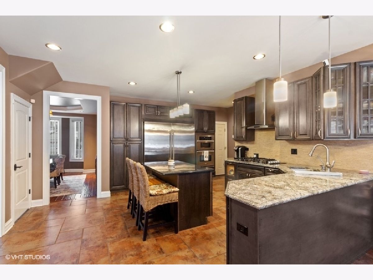
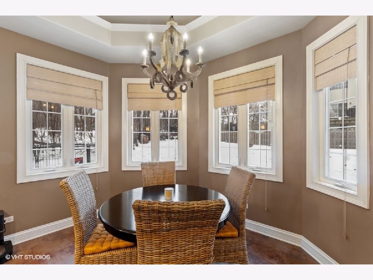
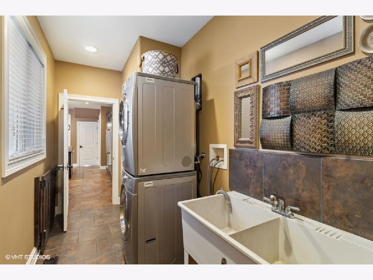
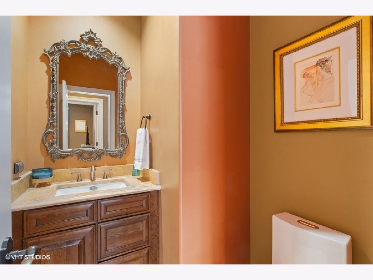
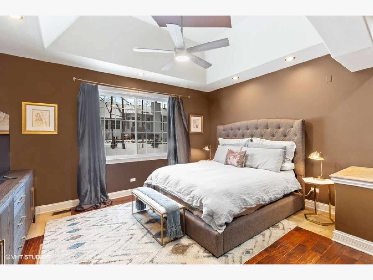
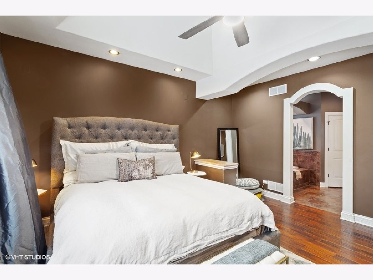
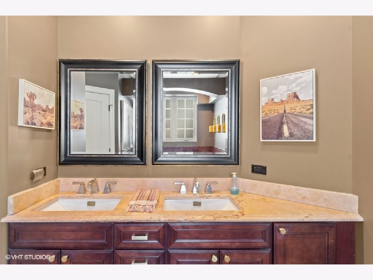
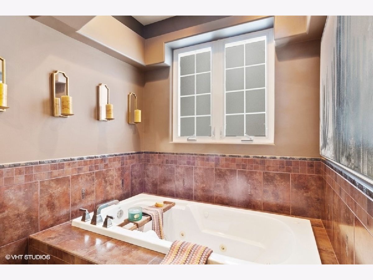
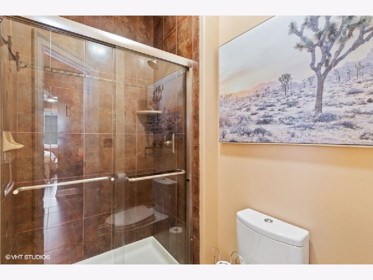
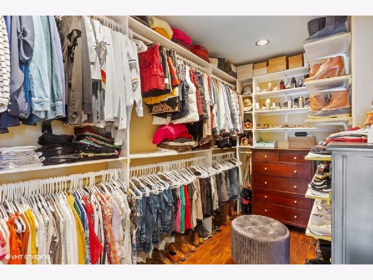
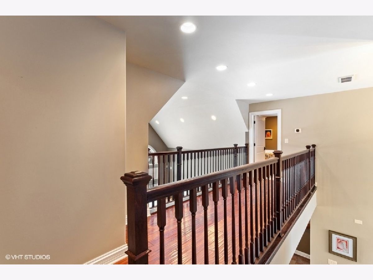
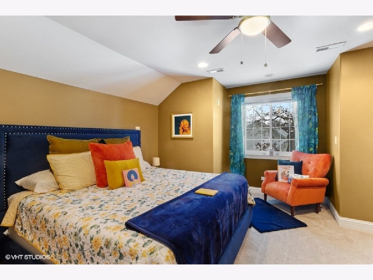
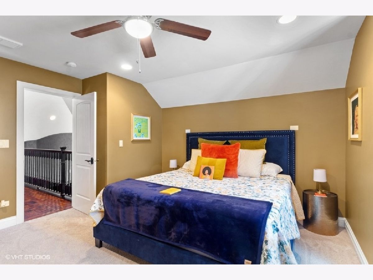
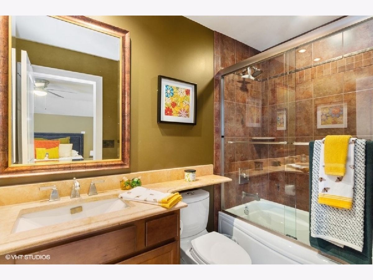
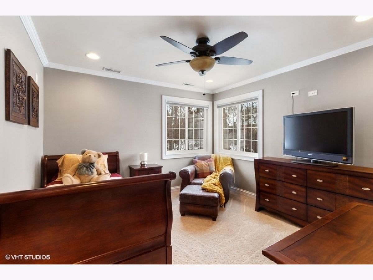
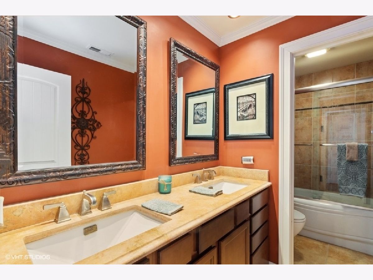
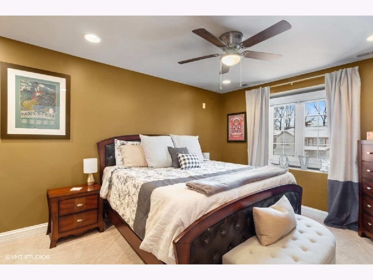
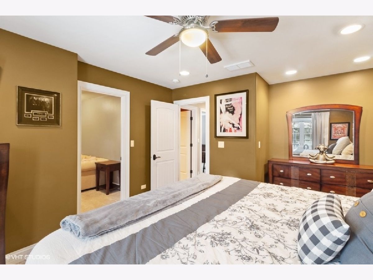
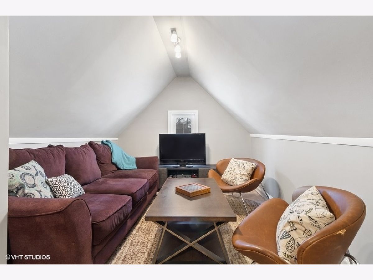
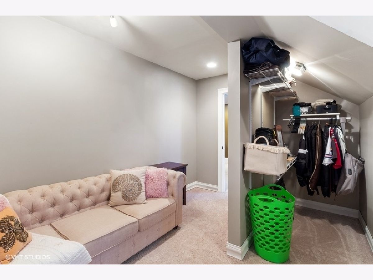
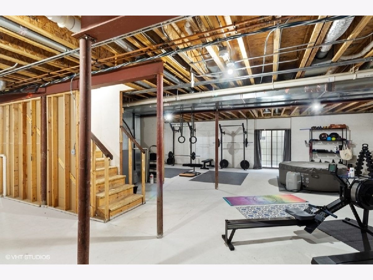
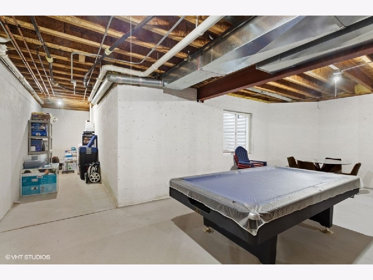
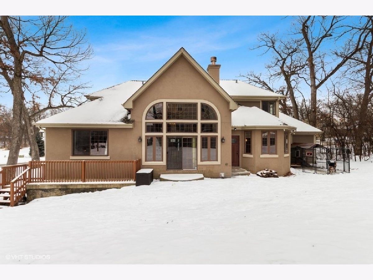
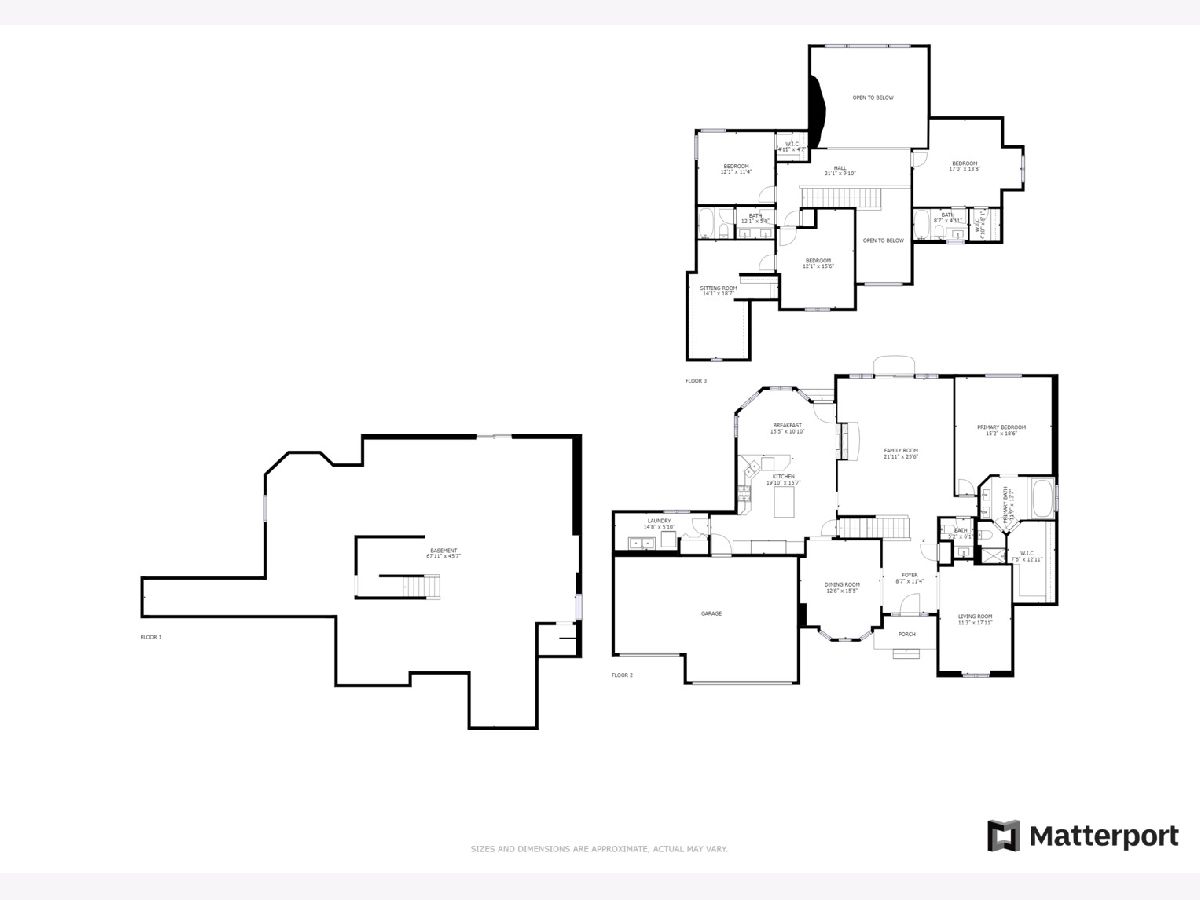
Room Specifics
Total Bedrooms: 4
Bedrooms Above Ground: 4
Bedrooms Below Ground: 0
Dimensions: —
Floor Type: —
Dimensions: —
Floor Type: —
Dimensions: —
Floor Type: —
Full Bathrooms: 4
Bathroom Amenities: Whirlpool,Separate Shower,Double Sink
Bathroom in Basement: 0
Rooms: —
Basement Description: Unfinished,Exterior Access,Bathroom Rough-In,Egress Window
Other Specifics
| 3 | |
| — | |
| — | |
| — | |
| — | |
| 12000 | |
| — | |
| — | |
| — | |
| — | |
| Not in DB | |
| — | |
| — | |
| — | |
| — |
Tax History
| Year | Property Taxes |
|---|---|
| 2011 | $8,773 |
| 2020 | $8,226 |
| 2022 | $8,475 |
Contact Agent
Nearby Similar Homes
Nearby Sold Comparables
Contact Agent
Listing Provided By
Redfin Corporation

