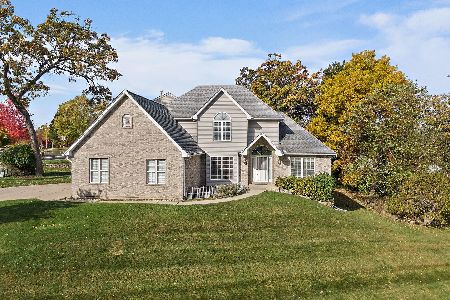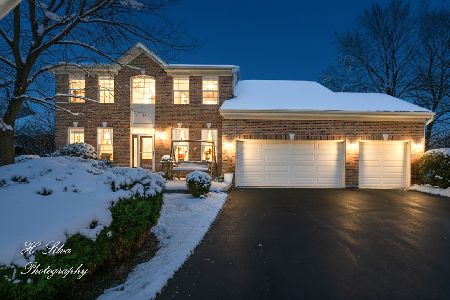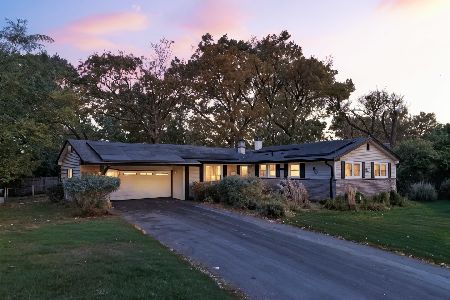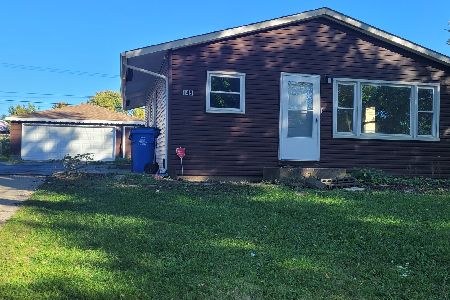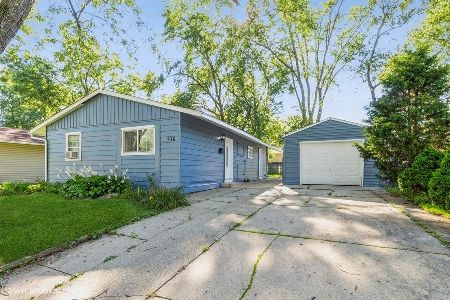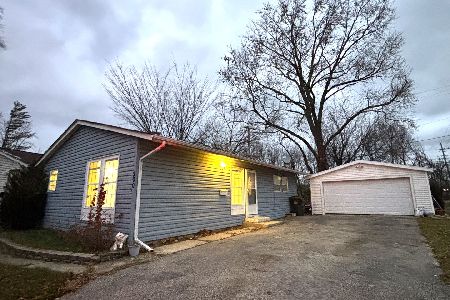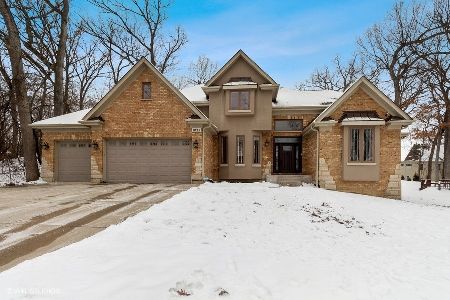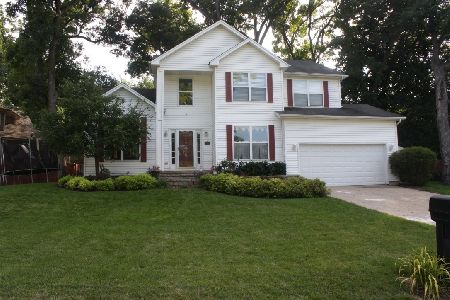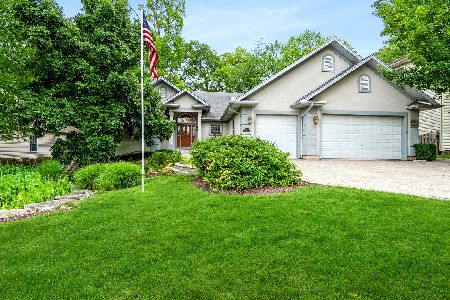1035 Rosewood Drive, Carpentersville, Illinois 60110
$398,000
|
Sold
|
|
| Status: | Closed |
| Sqft: | 3,096 |
| Cost/Sqft: | $129 |
| Beds: | 4 |
| Baths: | 4 |
| Year Built: | 2008 |
| Property Taxes: | $8,226 |
| Days On Market: | 2055 |
| Lot Size: | 0,28 |
Description
This is the place if you want space. Stunning builder original model crafted with quality, comfort and entertaining at the heart of this home. WOW view of nature from the minute you walk in with floor to ceiling windows. The great room is spacious with 18' volume ceilings and a floor to ceiling fireplace with opening to the kitchen. Main living areas in neutral tones, hand scraped wood inlaid flooring, 10' ceilings, recessed can lighting, custom drywall rounded corners, crown molding, solid wood paneled doors, oil rubbed bronze hardware, dimmers switches. Professionally equipped chef's kitchen with custom tile flooring, granite counters, stunning stainless steel wall of side by side freezer/refrigerator and all high end stainless steel appliances with island and eating space. Large double utility sink laundry room with LG Tromm washer and dryer. First floor master suite has spa bath with whirlpool tub, separate water closet, dual vanity sinks and extra large 12'x6' walk in closet. Three large additional bedrooms on the second floor. One en-suite, one with a private loft area and all baths are vanity height with soapstone counter tops. The full deep-pour 10' unfinished basement includes an exterior access door, rough in for two additional baths and rough in for a jacuzzi hot tub. Wired but not hooked up are central vac, sound throughout and radiant heated flooring in basement, garage and driveway. Three car extended garage with 11' ceilings. Dual furnaces and A/C units, tankless hot water heater.
Property Specifics
| Single Family | |
| — | |
| — | |
| 2008 | |
| Full | |
| CUSTOM | |
| No | |
| 0.28 |
| Kane | |
| — | |
| 150 / Annual | |
| None | |
| Public | |
| Public Sewer | |
| 10741134 | |
| 0314181011 |
Property History
| DATE: | EVENT: | PRICE: | SOURCE: |
|---|---|---|---|
| 27 Sep, 2011 | Sold | $194,500 | MRED MLS |
| 19 Jul, 2011 | Under contract | $215,000 | MRED MLS |
| 7 Jul, 2011 | Listed for sale | $215,000 | MRED MLS |
| 8 Sep, 2020 | Sold | $398,000 | MRED MLS |
| 12 Jul, 2020 | Under contract | $400,000 | MRED MLS |
| 9 Jun, 2020 | Listed for sale | $400,000 | MRED MLS |
| 23 Mar, 2022 | Sold | $440,000 | MRED MLS |
| 8 Feb, 2022 | Under contract | $439,900 | MRED MLS |
| 4 Feb, 2022 | Listed for sale | $439,900 | MRED MLS |

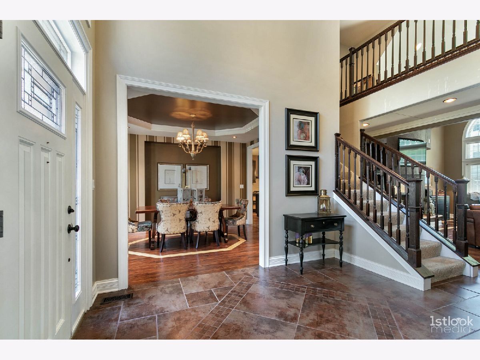


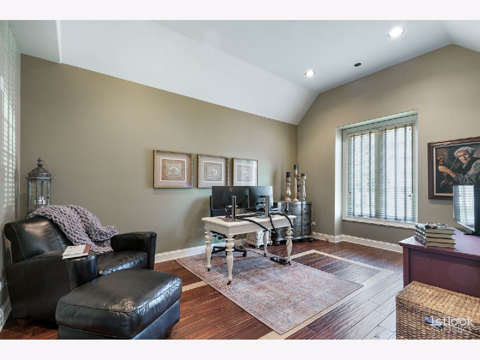
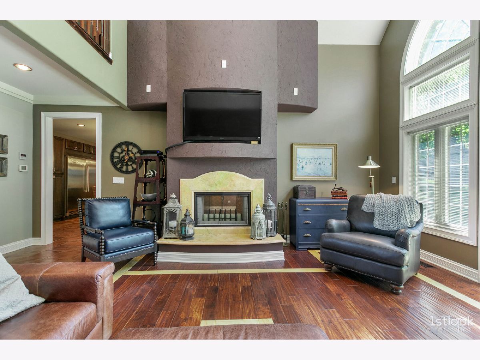
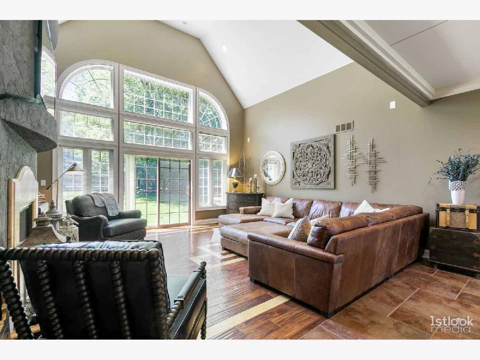
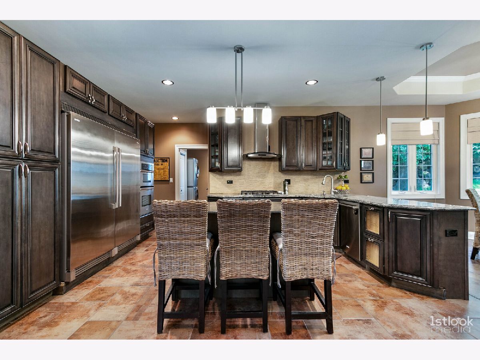
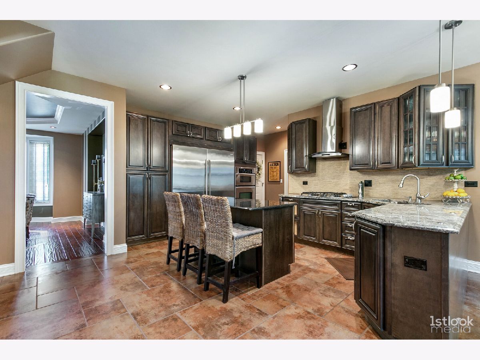
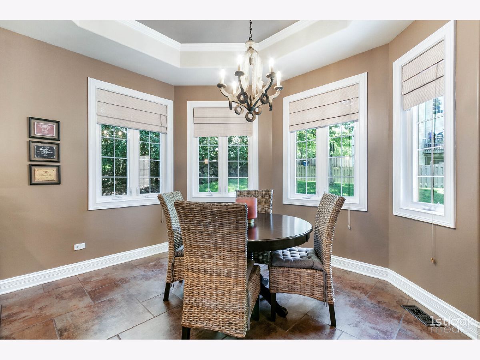
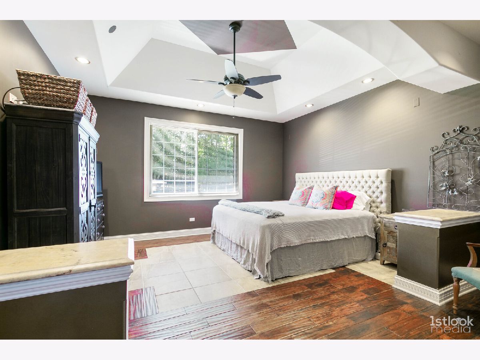
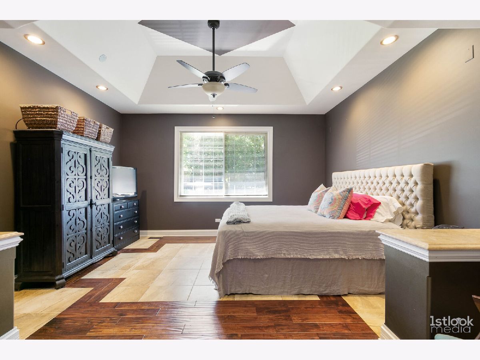
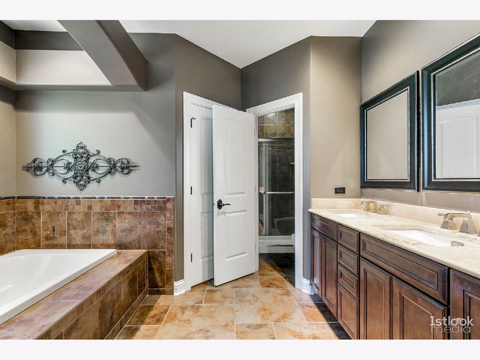
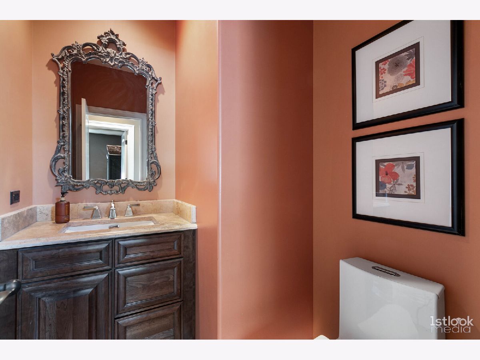
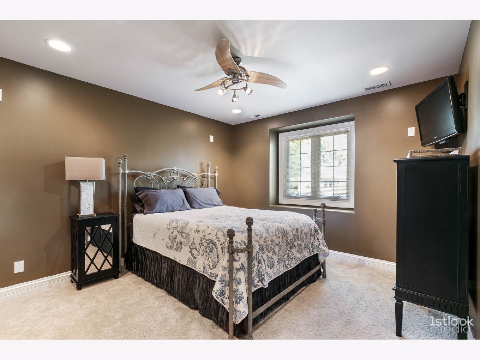
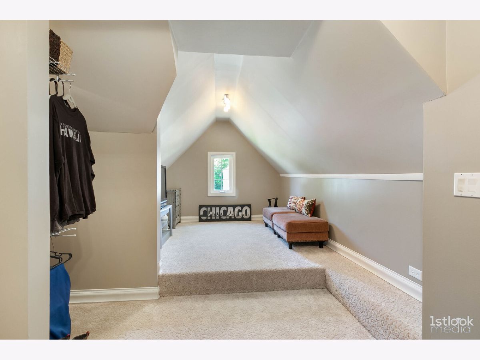
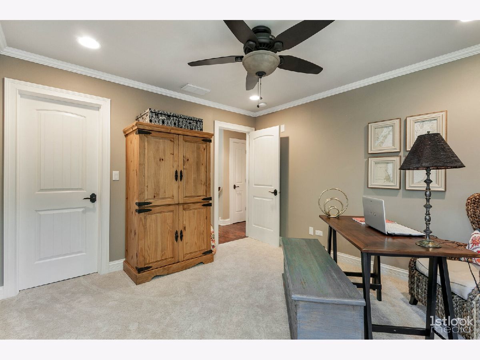
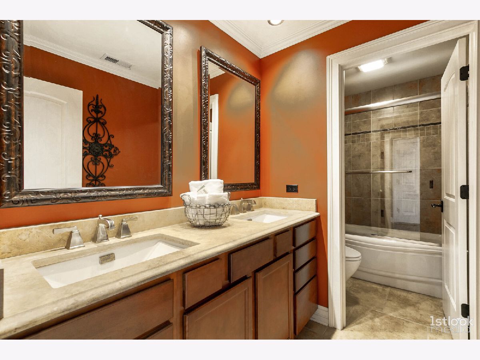
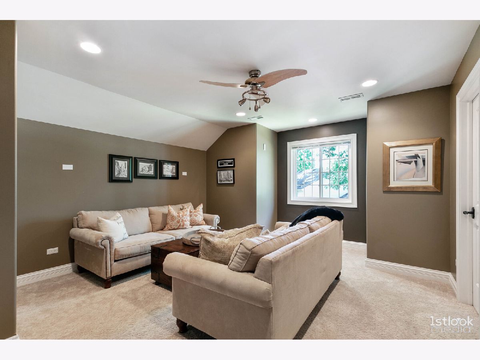

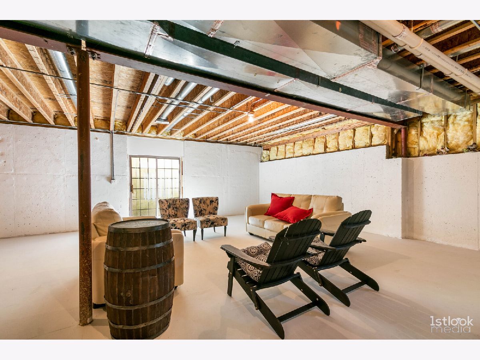
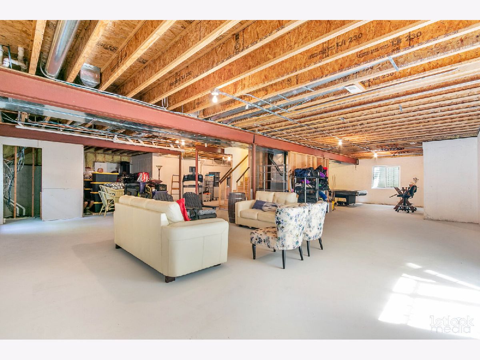
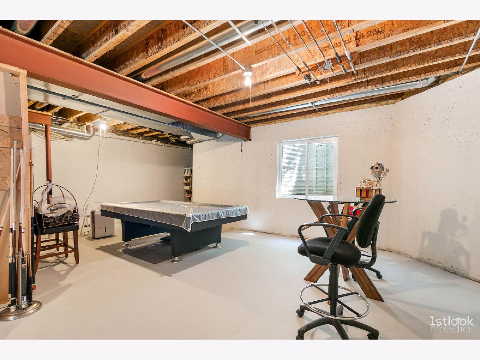
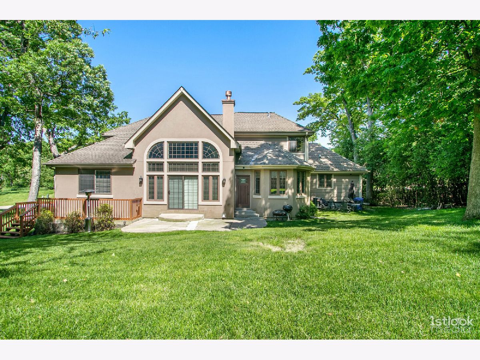
Room Specifics
Total Bedrooms: 4
Bedrooms Above Ground: 4
Bedrooms Below Ground: 0
Dimensions: —
Floor Type: Carpet
Dimensions: —
Floor Type: Carpet
Dimensions: —
Floor Type: Carpet
Full Bathrooms: 4
Bathroom Amenities: Whirlpool,Separate Shower,Double Sink
Bathroom in Basement: 0
Rooms: Walk In Closet,Loft
Basement Description: Unfinished,Exterior Access,Bathroom Rough-In,Egress Window
Other Specifics
| 3 | |
| Concrete Perimeter | |
| Concrete | |
| Patio, Porch, Storms/Screens | |
| — | |
| 80X150 | |
| Unfinished | |
| Full | |
| Vaulted/Cathedral Ceilings, Hardwood Floors, First Floor Bedroom, First Floor Laundry, First Floor Full Bath, Built-in Features, Walk-In Closet(s) | |
| Microwave, Dishwasher, High End Refrigerator, Freezer, Washer, Dryer, Disposal, Stainless Steel Appliance(s), Cooktop, Built-In Oven, Range Hood | |
| Not in DB | |
| Curbs, Street Paved | |
| — | |
| — | |
| Double Sided, Wood Burning, Gas Starter |
Tax History
| Year | Property Taxes |
|---|---|
| 2011 | $8,773 |
| 2020 | $8,226 |
| 2022 | $8,475 |
Contact Agent
Nearby Similar Homes
Nearby Sold Comparables
Contact Agent
Listing Provided By
Compass

