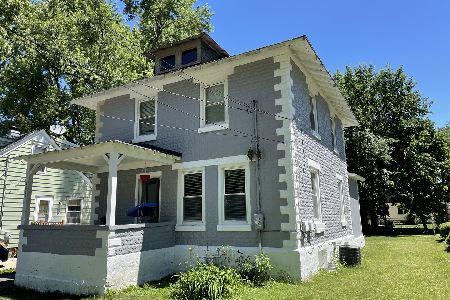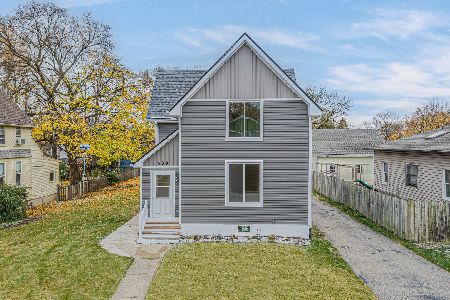1038 Cedar Avenue, Elgin, Illinois 60120
$218,000
|
Sold
|
|
| Status: | Closed |
| Sqft: | 1,523 |
| Cost/Sqft: | $141 |
| Beds: | 4 |
| Baths: | 2 |
| Year Built: | 1933 |
| Property Taxes: | $6,545 |
| Days On Market: | 1627 |
| Lot Size: | 0,15 |
Description
A lot of house for the money. Mostly updated brick beauty! So much and all new in 2007: C/A & furnace, roof, appliances and refinished hardwood floors...Kitchen complete w/ granite & crowned oak cabinetry plus a finished English basement with roughed in 3rd bath!! (fixtures are in garage loft) for added living space...All of this and a walk-up loft in the huge garage. Seller is offering $3,000 credit at closing with reasonable offer. Broker owned.
Property Specifics
| Single Family | |
| — | |
| Cape Cod | |
| 1933 | |
| Full,English | |
| CAPE COD | |
| No | |
| 0.15 |
| Kane | |
| — | |
| 0 / Not Applicable | |
| None | |
| Public | |
| Public Sewer | |
| 11187724 | |
| 0612134029 |
Nearby Schools
| NAME: | DISTRICT: | DISTANCE: | |
|---|---|---|---|
|
Grade School
Coleman Elementary School |
46 | — | |
|
Middle School
Larsen Middle School |
46 | Not in DB | |
|
High School
Elgin High School |
46 | Not in DB | |
Property History
| DATE: | EVENT: | PRICE: | SOURCE: |
|---|---|---|---|
| 9 Apr, 2007 | Sold | $210,000 | MRED MLS |
| 28 Feb, 2007 | Under contract | $219,900 | MRED MLS |
| 10 Feb, 2007 | Listed for sale | $219,900 | MRED MLS |
| 21 Oct, 2021 | Sold | $218,000 | MRED MLS |
| 15 Sep, 2021 | Under contract | $215,000 | MRED MLS |
| — | Last price change | $224,900 | MRED MLS |
| 12 Aug, 2021 | Listed for sale | $239,000 | MRED MLS |
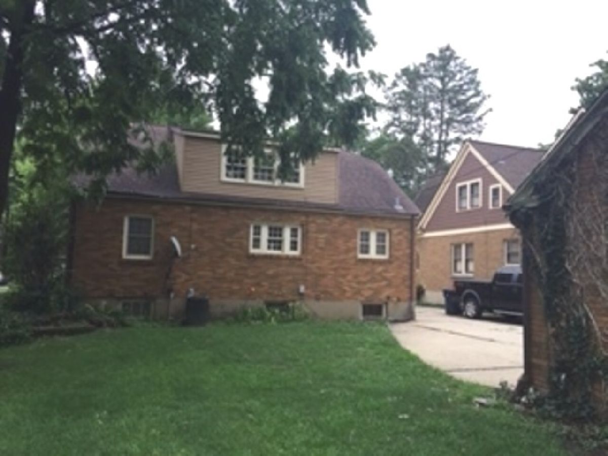
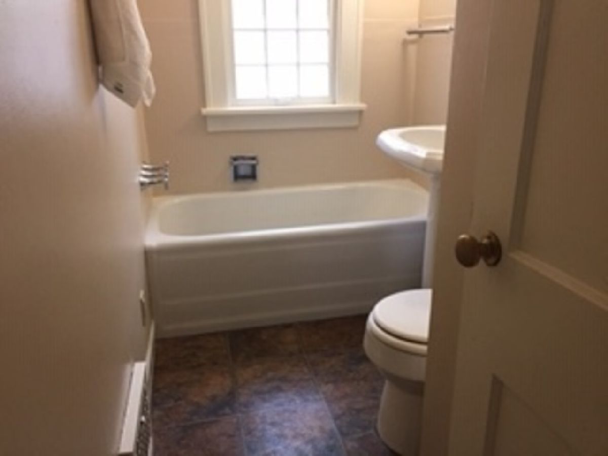
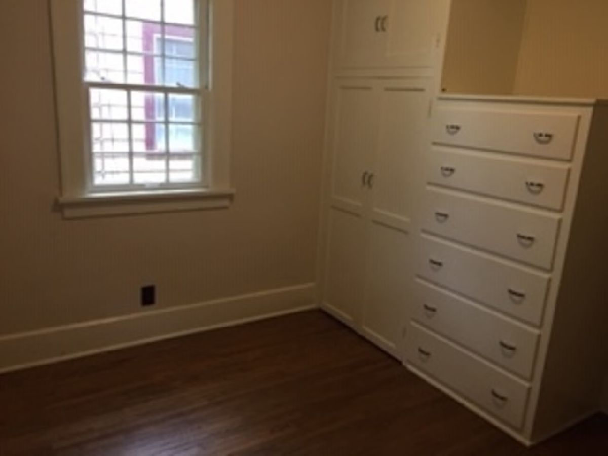
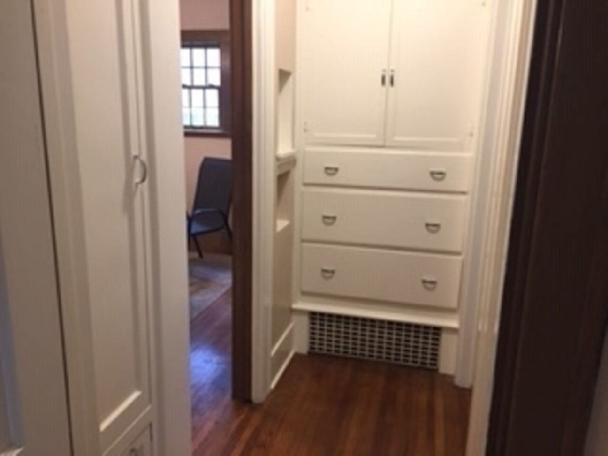
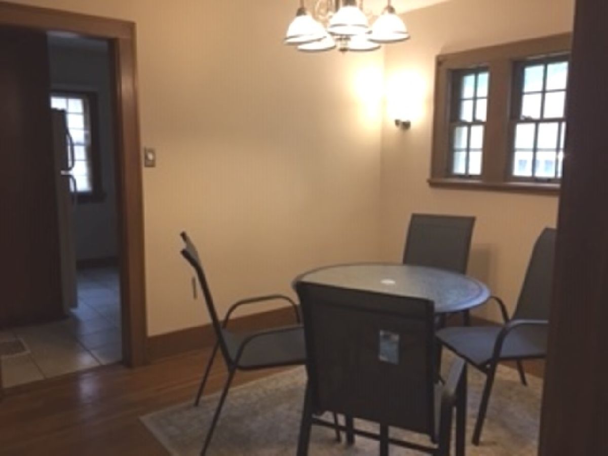
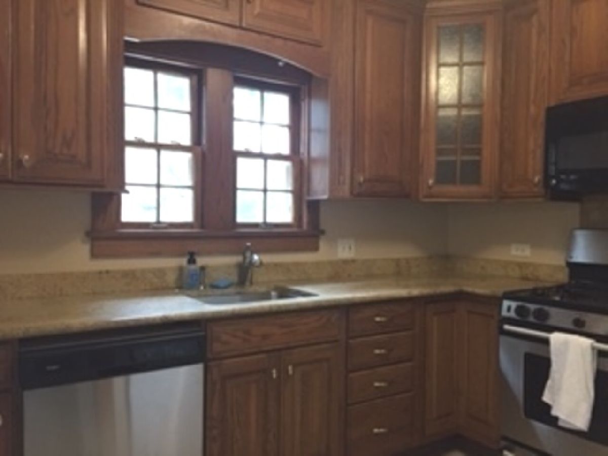
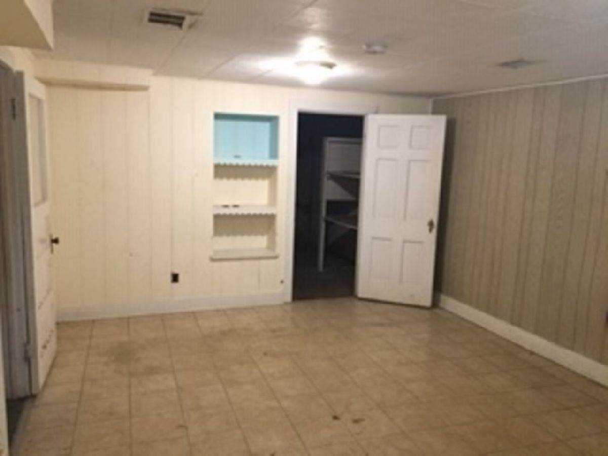
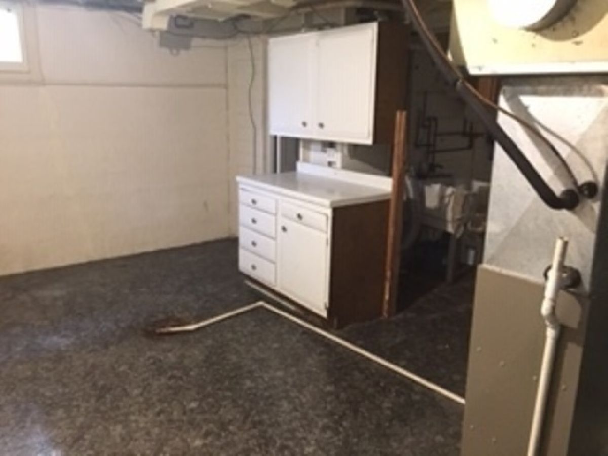

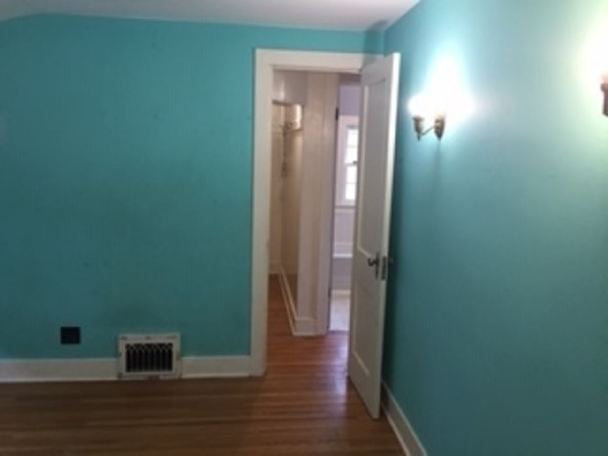
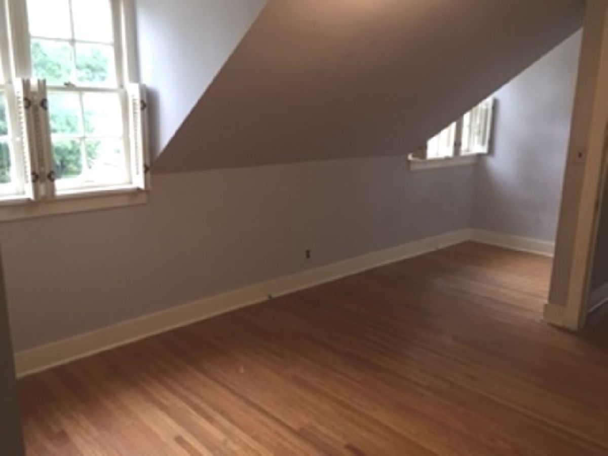
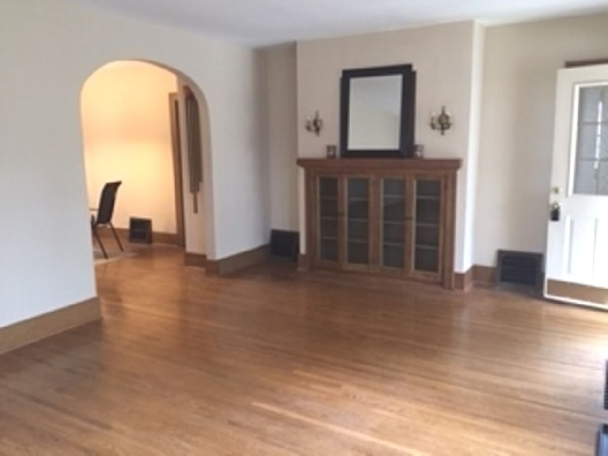
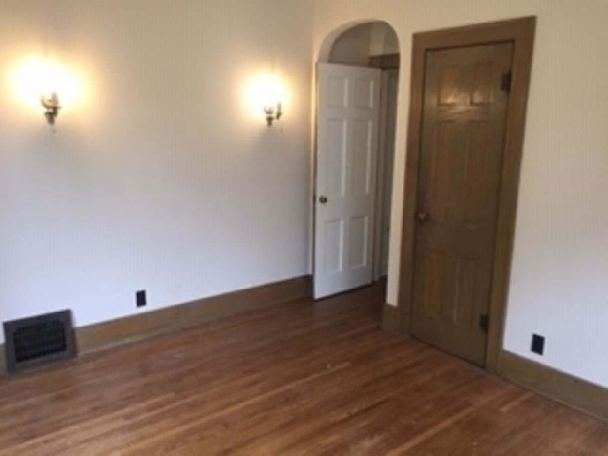
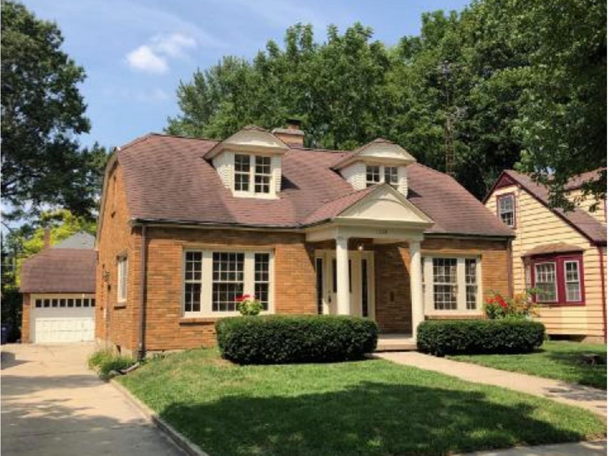
Room Specifics
Total Bedrooms: 4
Bedrooms Above Ground: 4
Bedrooms Below Ground: 0
Dimensions: —
Floor Type: Hardwood
Dimensions: —
Floor Type: Hardwood
Dimensions: —
Floor Type: Hardwood
Full Bathrooms: 2
Bathroom Amenities: —
Bathroom in Basement: 0
Rooms: Other Room
Basement Description: Partially Finished
Other Specifics
| 2 | |
| Concrete Perimeter | |
| Concrete | |
| Storms/Screens | |
| — | |
| 50X128 | |
| — | |
| None | |
| Hardwood Floors, First Floor Laundry, First Floor Full Bath | |
| Range, Microwave, Dishwasher, Refrigerator, Washer, Dryer | |
| Not in DB | |
| Park, Curbs, Sidewalks, Street Lights, Street Paved | |
| — | |
| — | |
| — |
Tax History
| Year | Property Taxes |
|---|---|
| 2007 | $4,597 |
| 2021 | $6,545 |
Contact Agent
Nearby Similar Homes
Contact Agent
Listing Provided By
Executive Realty Group LLC

