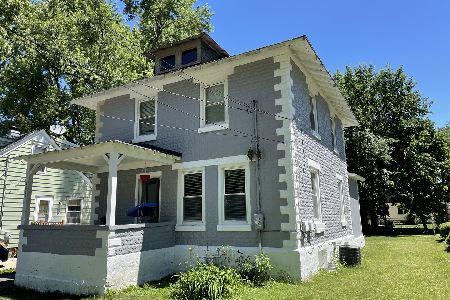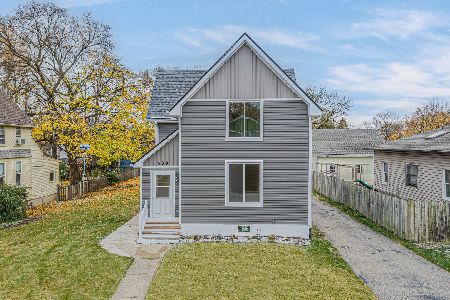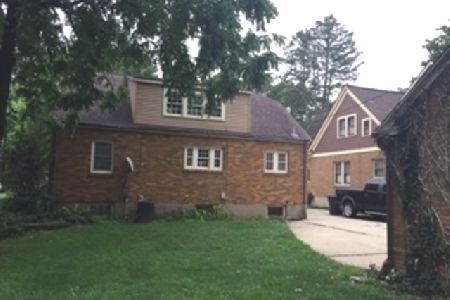1046 Cedar Avenue, Elgin, Illinois 60120
$141,500
|
Sold
|
|
| Status: | Closed |
| Sqft: | 1,683 |
| Cost/Sqft: | $83 |
| Beds: | 3 |
| Baths: | 2 |
| Year Built: | 1941 |
| Property Taxes: | $5,611 |
| Days On Market: | 3782 |
| Lot Size: | 0,14 |
Description
Estate Sale - North End East Side Elgin. 2 miles to Tollway and Metra. Walk to Elementary and Middle schools. Hardwood floors. 3 season addition is 14 x 14 with no heat. Newer vinyl-clad windows. Roof and furnace are estimated to be 10-15 years. Large living and dining rooms. Close to bike path. Appliances are all as is. Laundry room is in basement.
Property Specifics
| Single Family | |
| — | |
| Cape Cod | |
| 1941 | |
| Full | |
| — | |
| No | |
| 0.14 |
| Kane | |
| North End | |
| 0 / Not Applicable | |
| None | |
| Public | |
| Public Sewer | |
| 09041983 | |
| 0612134018 |
Property History
| DATE: | EVENT: | PRICE: | SOURCE: |
|---|---|---|---|
| 8 Jan, 2016 | Sold | $141,500 | MRED MLS |
| 5 Nov, 2015 | Under contract | $139,900 | MRED MLS |
| — | Last price change | $145,900 | MRED MLS |
| 17 Sep, 2015 | Listed for sale | $149,900 | MRED MLS |
Room Specifics
Total Bedrooms: 3
Bedrooms Above Ground: 3
Bedrooms Below Ground: 0
Dimensions: —
Floor Type: Hardwood
Dimensions: —
Floor Type: Hardwood
Full Bathrooms: 2
Bathroom Amenities: —
Bathroom in Basement: 0
Rooms: Enclosed Porch
Basement Description: Unfinished
Other Specifics
| 2 | |
| Concrete Perimeter | |
| Concrete | |
| — | |
| Wooded | |
| 50 X 125 | |
| — | |
| None | |
| — | |
| Range, Microwave, Dishwasher, Refrigerator, Disposal | |
| Not in DB | |
| Street Lights, Street Paved | |
| — | |
| — | |
| — |
Tax History
| Year | Property Taxes |
|---|---|
| 2016 | $5,611 |
Contact Agent
Nearby Similar Homes
Nearby Sold Comparables
Contact Agent
Listing Provided By
Premier Living Properties










