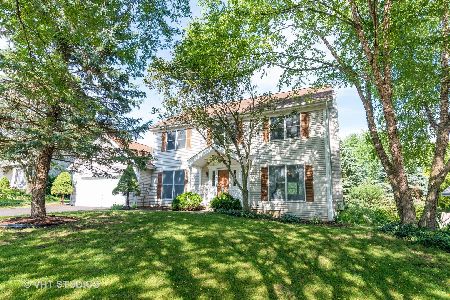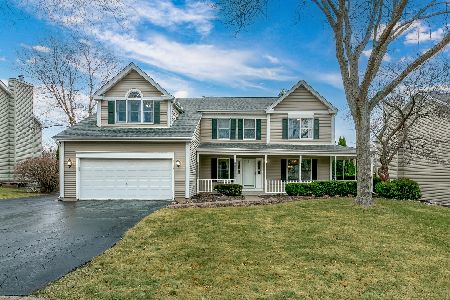1038 Pember Circle, West Dundee, Illinois 60118
$318,000
|
Sold
|
|
| Status: | Closed |
| Sqft: | 2,346 |
| Cost/Sqft: | $136 |
| Beds: | 4 |
| Baths: | 3 |
| Year Built: | 1992 |
| Property Taxes: | $8,129 |
| Days On Market: | 2442 |
| Lot Size: | 0,24 |
Description
This home stands above the rest! Mint condition! Pride of ownership! Gorgeous hardwood floors throughout 1st floor! Formal living room with plenty of natural light opens to the cozy family room with solid brick fireplace and custom built-ins! Remodeled gourmet kitchen with newer granite countertops, stainless steel appliances, custom 42" cabinets with crown molding, subway tile backsplash, island and sliding glass doors to the beautiful fenced yard with concrete patio! Spacious master bedroom with large walk-in closet and gorgeous remodeled bath with whirlpool tub, walk-in glass rain shower, custom tile work and oversized dual sink vanity! Hall bath with skylight! Gracious size secondary bedrooms! Full basement awaits your finishing touches! Newer roof & siding! 6 panel doors! Lovingly cared for! Close to shopping and transportation!
Property Specifics
| Single Family | |
| — | |
| Colonial | |
| 1992 | |
| Full | |
| QUINCY | |
| No | |
| 0.24 |
| Kane | |
| Hills Of West Dundee | |
| 0 / Not Applicable | |
| None | |
| Public | |
| Public Sewer | |
| 10384279 | |
| 0321130003 |
Property History
| DATE: | EVENT: | PRICE: | SOURCE: |
|---|---|---|---|
| 28 Jun, 2019 | Sold | $318,000 | MRED MLS |
| 28 May, 2019 | Under contract | $319,900 | MRED MLS |
| 17 May, 2019 | Listed for sale | $319,900 | MRED MLS |
Room Specifics
Total Bedrooms: 4
Bedrooms Above Ground: 4
Bedrooms Below Ground: 0
Dimensions: —
Floor Type: Carpet
Dimensions: —
Floor Type: Carpet
Dimensions: —
Floor Type: Carpet
Full Bathrooms: 3
Bathroom Amenities: Whirlpool,Separate Shower,Double Sink
Bathroom in Basement: 0
Rooms: Eating Area,Foyer
Basement Description: Unfinished
Other Specifics
| 2 | |
| Concrete Perimeter | |
| Asphalt | |
| Patio, Storms/Screens | |
| Fenced Yard | |
| 81X133X82X129 | |
| — | |
| Full | |
| Hardwood Floors, First Floor Laundry, Walk-In Closet(s) | |
| Range, Microwave, Dishwasher, Refrigerator, Washer, Dryer, Disposal, Stainless Steel Appliance(s) | |
| Not in DB | |
| Tennis Courts, Sidewalks, Street Lights, Street Paved | |
| — | |
| — | |
| Wood Burning |
Tax History
| Year | Property Taxes |
|---|---|
| 2019 | $8,129 |
Contact Agent
Nearby Similar Homes
Nearby Sold Comparables
Contact Agent
Listing Provided By
REMAX Horizon








