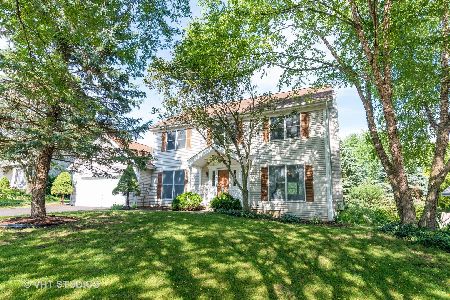2242 Spaulding Avenue, West Dundee, Illinois 60118
$300,000
|
Sold
|
|
| Status: | Closed |
| Sqft: | 3,389 |
| Cost/Sqft: | $90 |
| Beds: | 4 |
| Baths: | 4 |
| Year Built: | 1991 |
| Property Taxes: | $8,528 |
| Days On Market: | 3778 |
| Lot Size: | 0,25 |
Description
Move right into this lovingly maintained and highly upgraded 4 bedroom 3.5 bath home. Amazing Chef's kitchen with high-end SS New LG appliances. Custom cabinets, Travertine BS, granite island/bar and eat-in kitchen. Laundry room with LG W&D. Freshly painted inside and out. Crown molding, new flooring, remodeled baths, new insulated garage, new & newer mechanicals, roof & furnace w/april air hum. MB with cathedral ceilings. MB with whirlpool, 2 sinks, skylight & separate shower. Spacious LL walkout with full Travertine bath. Designer light fixtures and brick fireplace. Professionally landscaped lot with ample paver patio, large composite deck and custom over sized storage shed complete this beautiful home!
Property Specifics
| Single Family | |
| — | |
| Colonial | |
| 1991 | |
| Full,Walkout | |
| — | |
| No | |
| 0.25 |
| Kane | |
| Hills Of West Dundee | |
| 0 / Not Applicable | |
| None | |
| Public | |
| Public Sewer | |
| 09042480 | |
| 0321130039 |
Nearby Schools
| NAME: | DISTRICT: | DISTANCE: | |
|---|---|---|---|
|
Grade School
Dundee Highlands Elementary Scho |
300 | — | |
|
Middle School
Dundee Middle School |
300 | Not in DB | |
|
High School
H D Jacobs High School |
300 | Not in DB | |
Property History
| DATE: | EVENT: | PRICE: | SOURCE: |
|---|---|---|---|
| 22 Jan, 2016 | Sold | $300,000 | MRED MLS |
| 30 Sep, 2015 | Under contract | $304,800 | MRED MLS |
| 18 Sep, 2015 | Listed for sale | $304,800 | MRED MLS |
| 13 Aug, 2018 | Sold | $315,000 | MRED MLS |
| 14 Jul, 2018 | Under contract | $325,000 | MRED MLS |
| 5 Jul, 2018 | Listed for sale | $325,000 | MRED MLS |
| 24 May, 2019 | Sold | $330,000 | MRED MLS |
| 14 Apr, 2019 | Under contract | $325,000 | MRED MLS |
| 11 Apr, 2019 | Listed for sale | $325,000 | MRED MLS |
Room Specifics
Total Bedrooms: 4
Bedrooms Above Ground: 4
Bedrooms Below Ground: 0
Dimensions: —
Floor Type: Wood Laminate
Dimensions: —
Floor Type: Carpet
Dimensions: —
Floor Type: Carpet
Full Bathrooms: 4
Bathroom Amenities: Whirlpool,Separate Shower,Double Sink
Bathroom in Basement: 1
Rooms: Eating Area,Recreation Room
Basement Description: Finished,Exterior Access
Other Specifics
| 2.5 | |
| Concrete Perimeter | |
| Asphalt | |
| Deck, Patio, Brick Paver Patio | |
| Fenced Yard,Landscaped | |
| 82X114X107X117 | |
| Pull Down Stair,Unfinished | |
| Full | |
| Skylight(s), Hardwood Floors, Wood Laminate Floors, First Floor Laundry | |
| Range, Microwave, Dishwasher, Refrigerator, Washer, Dryer, Disposal, Stainless Steel Appliance(s) | |
| Not in DB | |
| Sidewalks, Street Lights, Street Paved | |
| — | |
| — | |
| Wood Burning, Attached Fireplace Doors/Screen, Gas Log, Gas Starter |
Tax History
| Year | Property Taxes |
|---|---|
| 2016 | $8,528 |
| 2018 | $8,836 |
| 2019 | $8,836 |
Contact Agent
Nearby Similar Homes
Nearby Sold Comparables
Contact Agent
Listing Provided By
@properties







