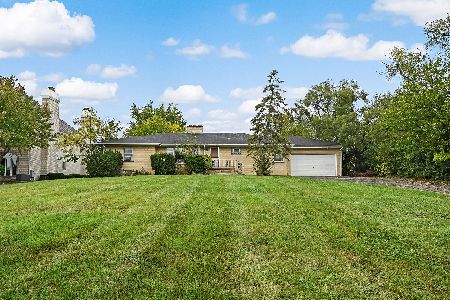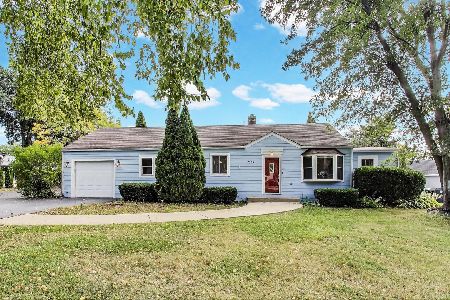104 Ambriance Drive, Burr Ridge, Illinois 60527
$1,795,000
|
Sold
|
|
| Status: | Closed |
| Sqft: | 6,134 |
| Cost/Sqft: | $293 |
| Beds: | 4 |
| Baths: | 6 |
| Year Built: | 1997 |
| Property Taxes: | $22,072 |
| Days On Market: | 1252 |
| Lot Size: | 0,64 |
Description
Luxury Estate in sought after Ambriance gated community in Burr Ridge. This recently updated beauty offers 4 bedrooms/4 full bathrooms/ 2 half bathrooms with a spectacular kitchen, 4 car garage, and full finished basement with theater room. Enter the two-story foyer that separates a formal dining room and living room with a stunning granite fireplace. The executive office offers custom built in shelving with a second workstation. Huge two-story family room with a pronominal floor to ceiling fireplace, dry bar, open concept to the kitchen with tons of natural light and beautiful views to the backyard. Eat in chef's kitchen offers Cambria countertops, massive island, custom cabinets, walk-in pantry plus a butler pantry with additional storage and complete functionality. Top of the line appliances (Wolf and Subzero) including convection steam oven. Host your family dinners in this beautiful Eat in nook. Cozy sitting area with a stone fireplace off of the kitchen is a true bonus room. Main level also offers a laundry room and two updated half bathrooms. Primary suite offers a Juliet balcony, pond views, a spectacular walk-in closet, ensuite with a sunken jacuzzi tub, huge walk in shower, and two vanity stations. Second bedroom has a walk-in closet and a private bathroom with a custom tile shower. The 3rd and 4th bedrooms share a Jack and Jill style full bathroom. The finished basement is perfect for entertaining. It offers a theater room with power reclining chairs, outstanding custom wet bar, entertainment area, full bathroom with large shower, and plenty of storage. 4 car garage with epoxy flooring. Professionally landscaped yard with paver brick/stone patio, gas fire pit, built in grilling station and professional lighting. Paver brick drive and walkway to the house. Multi-zone sound system for interior & exterior, central vac, Tesla charger, and so much more! 24 hour on duty guard and gate house. Steps from Burr Ridge Village center which includes restaurants, shopping and more. Direct access to I-55 which puts you minutes to multiple other interstates. Broker owned and agents are related to the Seller.
Property Specifics
| Single Family | |
| — | |
| — | |
| 1997 | |
| — | |
| — | |
| Yes | |
| 0.64 |
| Cook | |
| Ambriance | |
| 1350 / Quarterly | |
| — | |
| — | |
| — | |
| 11465869 | |
| 18303060330000 |
Nearby Schools
| NAME: | DISTRICT: | DISTANCE: | |
|---|---|---|---|
|
Grade School
Pleasantdale Elementary School |
107 | — | |
|
Middle School
Pleasantdale Middle School |
107 | Not in DB | |
|
High School
Lyons Twp High School |
204 | Not in DB | |
Property History
| DATE: | EVENT: | PRICE: | SOURCE: |
|---|---|---|---|
| 9 Sep, 2022 | Sold | $1,795,000 | MRED MLS |
| 17 Jul, 2022 | Under contract | $1,795,000 | MRED MLS |
| 15 Jul, 2022 | Listed for sale | $1,795,000 | MRED MLS |





































































Room Specifics
Total Bedrooms: 4
Bedrooms Above Ground: 4
Bedrooms Below Ground: 0
Dimensions: —
Floor Type: —
Dimensions: —
Floor Type: —
Dimensions: —
Floor Type: —
Full Bathrooms: 6
Bathroom Amenities: —
Bathroom in Basement: 1
Rooms: —
Basement Description: Finished,9 ft + pour
Other Specifics
| 4 | |
| — | |
| Brick | |
| — | |
| — | |
| 77X185X172X249 | |
| — | |
| — | |
| — | |
| — | |
| Not in DB | |
| — | |
| — | |
| — | |
| — |
Tax History
| Year | Property Taxes |
|---|---|
| 2022 | $22,072 |
Contact Agent
Nearby Similar Homes
Nearby Sold Comparables
Contact Agent
Listing Provided By
Coldwell Banker Real Estate Group








