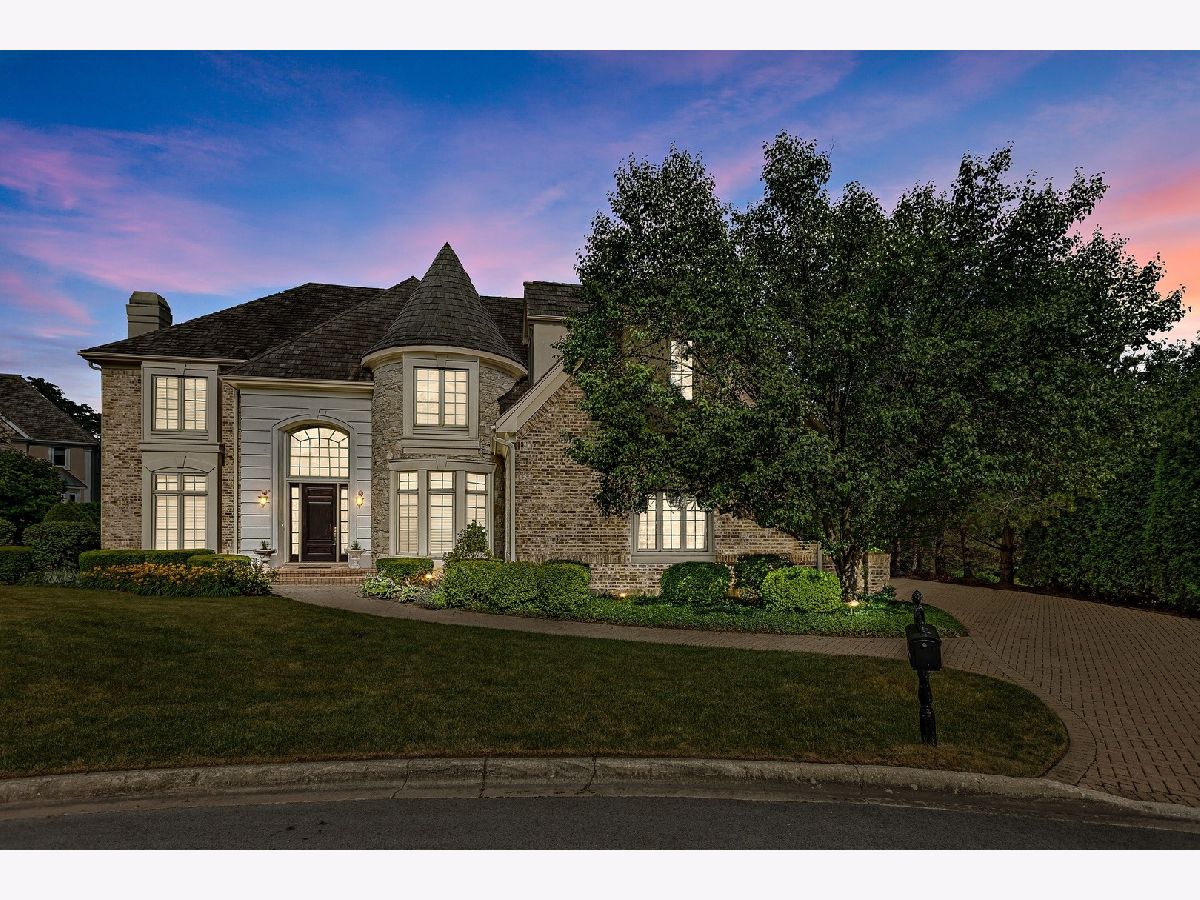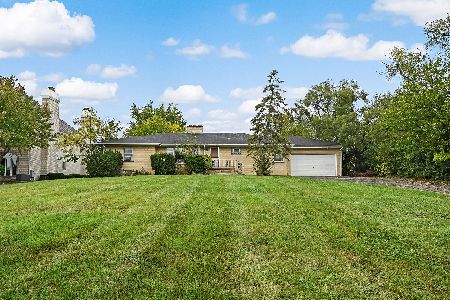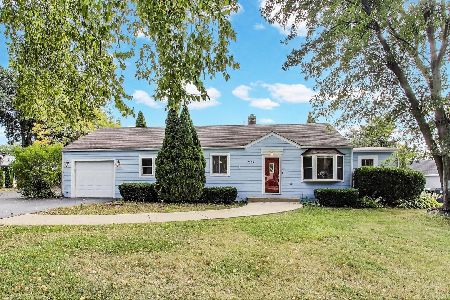102 Ambriance Drive, Burr Ridge, Illinois 60527
$975,000
|
Sold
|
|
| Status: | Closed |
| Sqft: | 5,049 |
| Cost/Sqft: | $203 |
| Beds: | 4 |
| Baths: | 7 |
| Year Built: | 2002 |
| Property Taxes: | $26,734 |
| Days On Market: | 1683 |
| Lot Size: | 0,60 |
Description
Huge PRICE Reduction for this impeccable 2002 construction home on a beautiful 1 Acre lot in 24 hr Gated Ambriance in Burr Ridge. Elegantly distinguished 2 stories with an open floor plan, sleekly styled, and soaring ceiling heights. This impressive home possesses 5 bedrooms, all upstairs bedrooms are en-suite and 5.2 bathrooms with a skylight in it. A two-story atrium with marble flooring salutes you upon entrance, with a lavish living room and spacious dining room flanking the foyer. A Ceremonious kitchen with ample cabinets, double ovens, island, desk, wet bar, and high-end stainless appliances breakfast nook and butlers pantry. 1st floor also has a private office, family room with access to brick paver patio in yard, and mudroom/laundry room, and 3 car garage. The Master bedroom ensuite is its own oasis with not only a sitting room, gigantic master closet, and master bathroom, but also a huge bonus room/exercise room above the garage along with laundry. The fully finished basement has new carpeting, a great family room, a 5th bedroom, and a full bathroom with a jacuzzi, as well as a wet bar, laundry hook up, and ample storage. Truly beautiful home in a wonderful subdivision, close to shopping, restaurants, and expressways.
Property Specifics
| Single Family | |
| — | |
| — | |
| 2002 | |
| Full | |
| — | |
| No | |
| 0.6 |
| Cook | |
| Ambriance | |
| 500 / Monthly | |
| Security | |
| Lake Michigan,Public | |
| Public Sewer | |
| 11122373 | |
| 18303060310000 |
Nearby Schools
| NAME: | DISTRICT: | DISTANCE: | |
|---|---|---|---|
|
Grade School
Pleasantdale Elementary School |
107 | — | |
|
Middle School
Pleasantdale Elementary School |
107 | Not in DB | |
|
High School
Lyons Twp High School |
204 | Not in DB | |
Property History
| DATE: | EVENT: | PRICE: | SOURCE: |
|---|---|---|---|
| 22 Jul, 2021 | Sold | $975,000 | MRED MLS |
| 19 Jun, 2021 | Under contract | $1,025,000 | MRED MLS |
| 11 Jun, 2021 | Listed for sale | $1,025,000 | MRED MLS |































Room Specifics
Total Bedrooms: 5
Bedrooms Above Ground: 4
Bedrooms Below Ground: 1
Dimensions: —
Floor Type: Hardwood
Dimensions: —
Floor Type: Hardwood
Dimensions: —
Floor Type: Hardwood
Dimensions: —
Floor Type: —
Full Bathrooms: 7
Bathroom Amenities: Whirlpool,Separate Shower,Double Sink,Full Body Spray Shower
Bathroom in Basement: 1
Rooms: Bedroom 5,Office,Recreation Room,Breakfast Room,Bonus Room,Foyer
Basement Description: Finished,Rec/Family Area,Sleeping Area,Storage Space
Other Specifics
| 3 | |
| Concrete Perimeter | |
| Brick | |
| Brick Paver Patio, Storms/Screens | |
| Cul-De-Sac,Landscaped | |
| 125X190 | |
| Interior Stair | |
| Full | |
| Vaulted/Cathedral Ceilings, Skylight(s), Bar-Wet, Hardwood Floors, First Floor Laundry, Second Floor Laundry, Walk-In Closet(s), Bookcases, Drapes/Blinds, Granite Counters, Separate Dining Room | |
| Double Oven, Microwave, Dishwasher, Refrigerator, Washer, Dryer, Stainless Steel Appliance(s), Wine Refrigerator, Cooktop, Down Draft, Gas Cooktop | |
| Not in DB | |
| Curbs, Gated, Street Lights, Street Paved | |
| — | |
| — | |
| Wood Burning, Gas Log, Gas Starter |
Tax History
| Year | Property Taxes |
|---|---|
| 2021 | $26,734 |
Contact Agent
Nearby Similar Homes
Nearby Sold Comparables
Contact Agent
Listing Provided By
Coldwell Banker Realty









