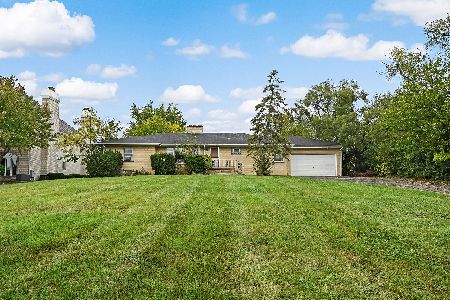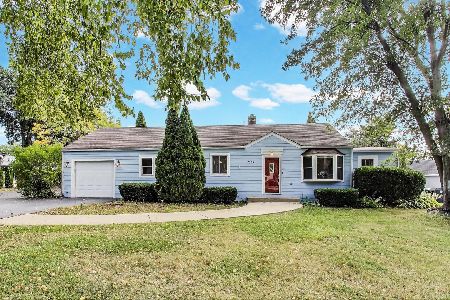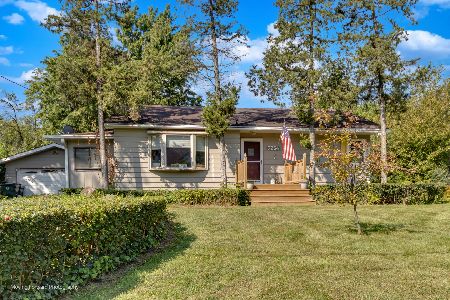201 Ambriance Drive, Burr Ridge, Illinois 60527
$842,500
|
Sold
|
|
| Status: | Closed |
| Sqft: | 0 |
| Cost/Sqft: | — |
| Beds: | 6 |
| Baths: | 6 |
| Year Built: | 1991 |
| Property Taxes: | $19,402 |
| Days On Market: | 4908 |
| Lot Size: | 0,00 |
Description
Fabulous Country French on a private, wooded cul-de-sac in a secure, Gated Community. Custom built, this home offers 6 Bedrooms, 6 Baths(Bedroom and Full Bath on 1st Floor), luxe Master Suite, full finished Lower Level with Rec Room and Home Theater Room, huge Laundry Room, 3-car Garage, New Stucco exterior, and more.
Property Specifics
| Single Family | |
| — | |
| French Provincial | |
| 1991 | |
| Full | |
| — | |
| No | |
| — |
| Cook | |
| Ambriance | |
| 6000 / Annual | |
| Insurance,Exterior Maintenance,Scavenger,Other | |
| Lake Michigan | |
| Public Sewer | |
| 08112726 | |
| 18303060290000 |
Nearby Schools
| NAME: | DISTRICT: | DISTANCE: | |
|---|---|---|---|
|
Grade School
Pleasantdale Elementary School |
107 | — | |
|
Middle School
Pleasantdale Middle School |
107 | Not in DB | |
|
High School
Lyons Twp High School |
204 | Not in DB | |
Property History
| DATE: | EVENT: | PRICE: | SOURCE: |
|---|---|---|---|
| 29 Oct, 2012 | Sold | $842,500 | MRED MLS |
| 26 Sep, 2012 | Under contract | $995,000 | MRED MLS |
| 10 Jul, 2012 | Listed for sale | $995,000 | MRED MLS |
| 18 Apr, 2015 | Under contract | $0 | MRED MLS |
| 31 Mar, 2015 | Listed for sale | $0 | MRED MLS |
| 14 Nov, 2019 | Sold | $655,000 | MRED MLS |
| 15 Sep, 2019 | Under contract | $740,000 | MRED MLS |
| — | Last price change | $760,000 | MRED MLS |
| 11 Apr, 2019 | Listed for sale | $815,000 | MRED MLS |
Room Specifics
Total Bedrooms: 6
Bedrooms Above Ground: 6
Bedrooms Below Ground: 0
Dimensions: —
Floor Type: Carpet
Dimensions: —
Floor Type: Carpet
Dimensions: —
Floor Type: Carpet
Dimensions: —
Floor Type: —
Dimensions: —
Floor Type: —
Full Bathrooms: 6
Bathroom Amenities: Whirlpool,Separate Shower,Double Sink
Bathroom in Basement: 1
Rooms: Bedroom 5,Bedroom 6,Breakfast Room,Recreation Room,Theatre Room
Basement Description: Finished
Other Specifics
| 3 | |
| Concrete Perimeter | |
| Concrete | |
| Patio | |
| Cul-De-Sac,Wooded | |
| 117X135X179X206 | |
| Unfinished | |
| Full | |
| Vaulted/Cathedral Ceilings, Bar-Dry, Hardwood Floors, First Floor Bedroom, First Floor Laundry, First Floor Full Bath | |
| Double Oven, Range, Microwave, Dishwasher, Refrigerator, Washer, Dryer, Disposal | |
| Not in DB | |
| Street Lights, Street Paved | |
| — | |
| — | |
| Gas Starter |
Tax History
| Year | Property Taxes |
|---|---|
| 2012 | $19,402 |
| 2019 | $25,699 |
Contact Agent
Nearby Similar Homes
Nearby Sold Comparables
Contact Agent
Listing Provided By
Berkshire Hathaway HomeServices KoenigRubloff








