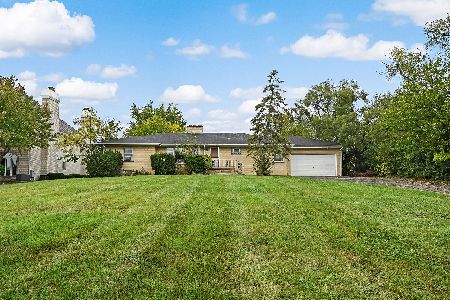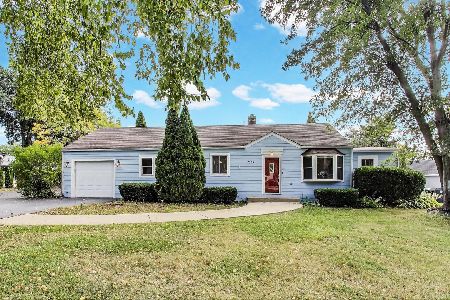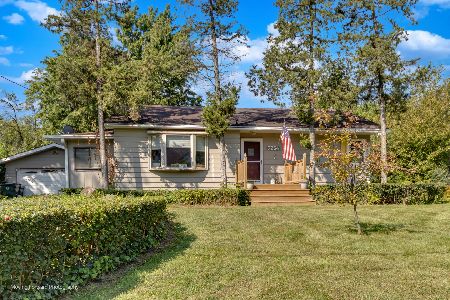201 Ambriance Drive, Burr Ridge, Illinois 60527
$655,000
|
Sold
|
|
| Status: | Closed |
| Sqft: | 4,734 |
| Cost/Sqft: | $156 |
| Beds: | 6 |
| Baths: | 6 |
| Year Built: | 1991 |
| Property Taxes: | $25,699 |
| Days On Market: | 2442 |
| Lot Size: | 0,61 |
Description
AMAZING DEAL ON THIS 6 BEDROOM/6 BATHROOM HOME IN THE HIGHLY DESIRED AMBIANCE SUBDIVISION add your touches and make this your dream home! Enter through the front doors to a grand foyer with magnificent staircase. Open concept floor plan is fantastic for togetherness and entertaining. Sun bathed kitchen features tons of custom cabinetry, hardwood floors, center island, granite counter tops, desk station and opens into vaulted family room with fireplace and superb built ins. Main level Executives office has its own fireplace. Substantial Master Bedroom with large walk in closet features wide master bathroom with double granite vanity, walk-in shower, jetted tub, and accented by octagon stained glass. Home also has large windows throughout bringing in considerable natural light. Unique rear second staircase leads to a 3-room bedroom suite perfect for guests or related living. Home sits on an exquisite lot with mature trees and professional landscaping. TAXES DO NOT REFLECT HOMEOWNER'S EX.
Property Specifics
| Single Family | |
| — | |
| French Provincial | |
| 1991 | |
| Full | |
| — | |
| No | |
| 0.61 |
| Cook | |
| Ambriance | |
| 1200 / Quarterly | |
| Insurance,Security,Exterior Maintenance,Scavenger,Other | |
| Lake Michigan | |
| Public Sewer | |
| 10341006 | |
| 18303060290000 |
Nearby Schools
| NAME: | DISTRICT: | DISTANCE: | |
|---|---|---|---|
|
Grade School
Pleasantdale Elementary School |
107 | — | |
|
Middle School
Pleasantdale Middle School |
107 | Not in DB | |
|
High School
Lyons Twp High School |
204 | Not in DB | |
Property History
| DATE: | EVENT: | PRICE: | SOURCE: |
|---|---|---|---|
| 29 Oct, 2012 | Sold | $842,500 | MRED MLS |
| 26 Sep, 2012 | Under contract | $995,000 | MRED MLS |
| 10 Jul, 2012 | Listed for sale | $995,000 | MRED MLS |
| 18 Apr, 2015 | Under contract | $0 | MRED MLS |
| 31 Mar, 2015 | Listed for sale | $0 | MRED MLS |
| 14 Nov, 2019 | Sold | $655,000 | MRED MLS |
| 15 Sep, 2019 | Under contract | $740,000 | MRED MLS |
| — | Last price change | $760,000 | MRED MLS |
| 11 Apr, 2019 | Listed for sale | $815,000 | MRED MLS |
Room Specifics
Total Bedrooms: 6
Bedrooms Above Ground: 6
Bedrooms Below Ground: 0
Dimensions: —
Floor Type: Carpet
Dimensions: —
Floor Type: Carpet
Dimensions: —
Floor Type: Carpet
Dimensions: —
Floor Type: —
Dimensions: —
Floor Type: —
Full Bathrooms: 6
Bathroom Amenities: Whirlpool,Separate Shower,Double Sink
Bathroom in Basement: 1
Rooms: Bedroom 5,Bedroom 6,Breakfast Room,Recreation Room,Theatre Room
Basement Description: Finished
Other Specifics
| 3 | |
| Concrete Perimeter | |
| Concrete | |
| Patio | |
| Cul-De-Sac,Wooded | |
| 117X135X179X206 | |
| Unfinished | |
| Full | |
| Vaulted/Cathedral Ceilings, Bar-Dry, Hardwood Floors, First Floor Bedroom, First Floor Laundry, First Floor Full Bath | |
| Double Oven, Range, Microwave, Dishwasher, Refrigerator, Washer, Dryer, Disposal | |
| Not in DB | |
| Street Lights, Street Paved | |
| — | |
| — | |
| Gas Starter |
Tax History
| Year | Property Taxes |
|---|---|
| 2012 | $19,402 |
| 2019 | $25,699 |
Contact Agent
Nearby Similar Homes
Nearby Sold Comparables
Contact Agent
Listing Provided By
Keller Williams Preferred Realty








