104 Bradford Court, Oswego, Illinois 60543
$360,000
|
Sold
|
|
| Status: | Closed |
| Sqft: | 2,364 |
| Cost/Sqft: | $142 |
| Beds: | 4 |
| Baths: | 4 |
| Year Built: | 1997 |
| Property Taxes: | $7,814 |
| Days On Market: | 1772 |
| Lot Size: | 0,25 |
Description
Great 4 bedroom (5th in finished basement), 2 full baths and 2 half baths home on a quite cul-de-sac in the desired Deerpath Creek subdivision. Newly updated kitchen has granite counters with island, upgraded stainless steel appliances, hardwood floors, brick fireplace in the vaulted family room, plus formal dining room and living rooms. Upstairs has a gorgeous master suite with walk in closet and trayed ceiling with luxury bath with a separate shower and corner tub! Upstairs also has 3 additional bedrooms and guest bathroom. The finished basement has an extra bedroom and half bath. The private backyard features a recently added brick patio with pergola (2019). The furnace and A/C were also replaced new in 2019.
Property Specifics
| Single Family | |
| — | |
| — | |
| 1997 | |
| Partial | |
| — | |
| No | |
| 0.25 |
| Kendall | |
| Deerpath Creek | |
| — / Not Applicable | |
| None | |
| Public | |
| Public Sewer | |
| 11031766 | |
| 0329124014 |
Nearby Schools
| NAME: | DISTRICT: | DISTANCE: | |
|---|---|---|---|
|
Grade School
Prairie Point Elementary School |
308 | — | |
|
Middle School
Traughber Junior High School |
308 | Not in DB | |
|
High School
Oswego High School |
308 | Not in DB | |
Property History
| DATE: | EVENT: | PRICE: | SOURCE: |
|---|---|---|---|
| 11 Apr, 2018 | Sold | $279,900 | MRED MLS |
| 12 Feb, 2018 | Under contract | $279,900 | MRED MLS |
| 7 Feb, 2018 | Listed for sale | $279,900 | MRED MLS |
| 26 May, 2021 | Sold | $360,000 | MRED MLS |
| 31 Mar, 2021 | Under contract | $335,000 | MRED MLS |
| 25 Mar, 2021 | Listed for sale | $335,000 | MRED MLS |
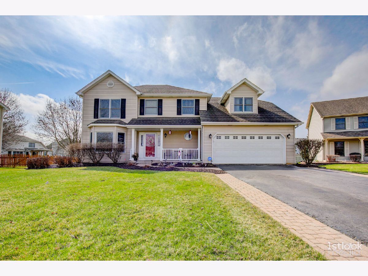
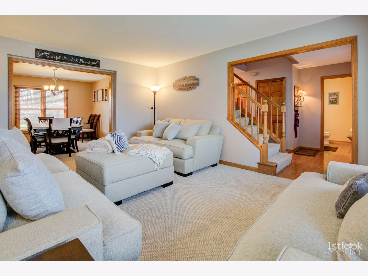
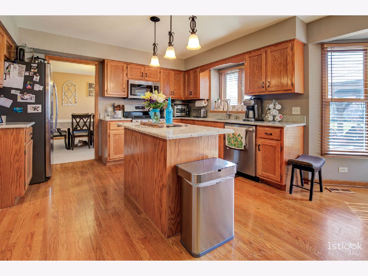
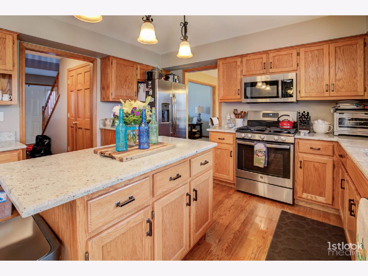
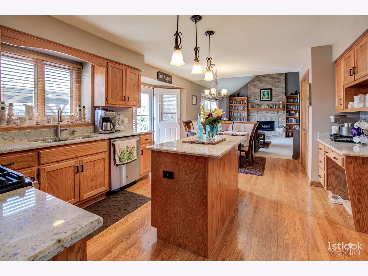
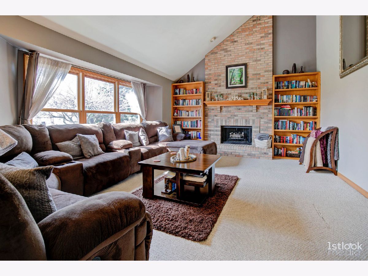
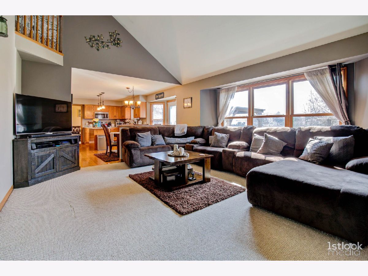
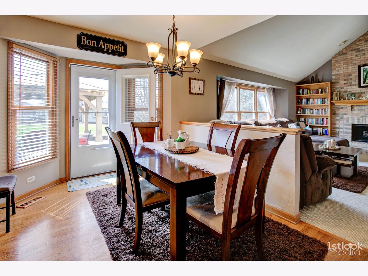
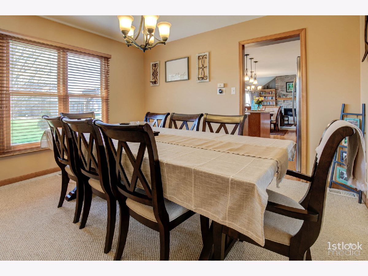
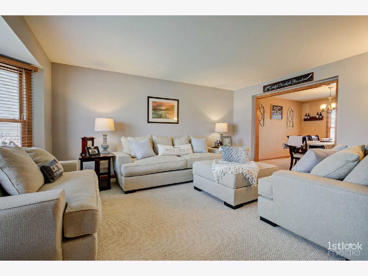
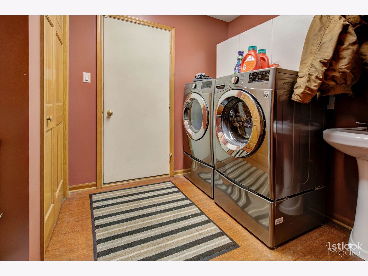
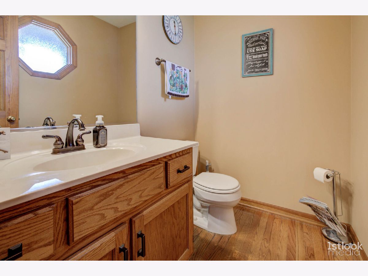
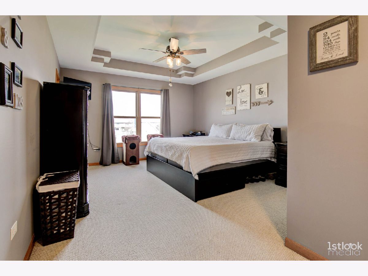
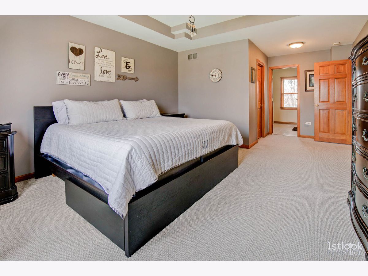
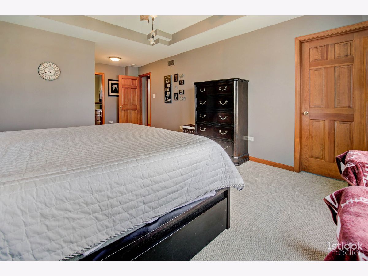
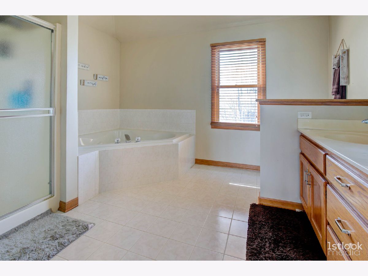
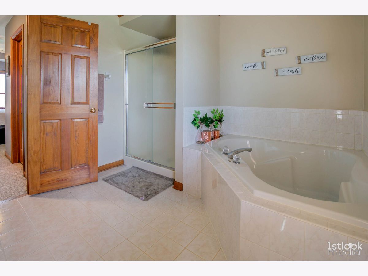
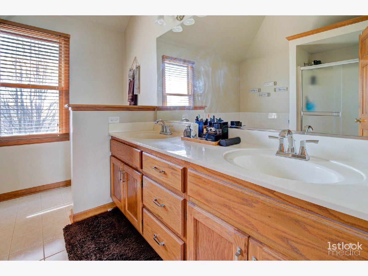
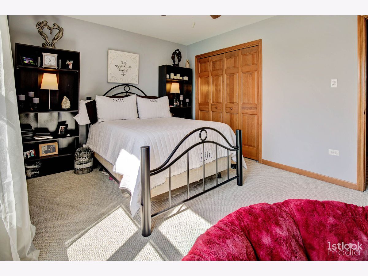
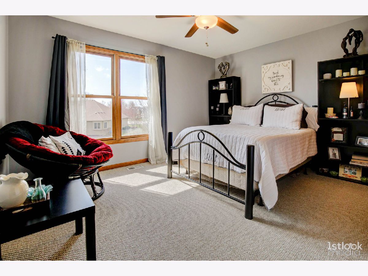
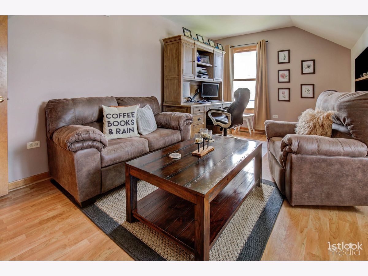
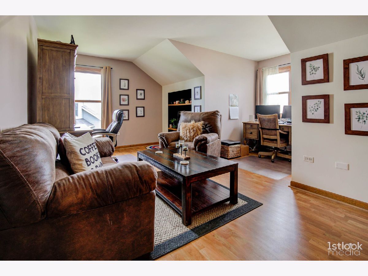
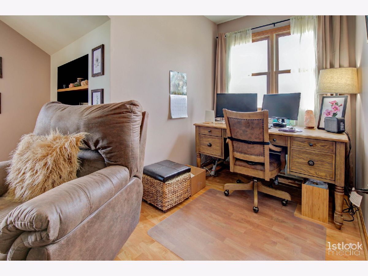
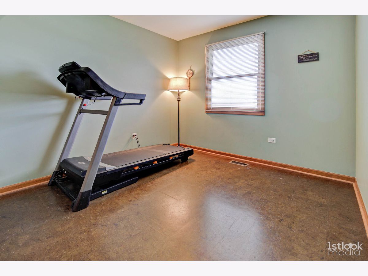
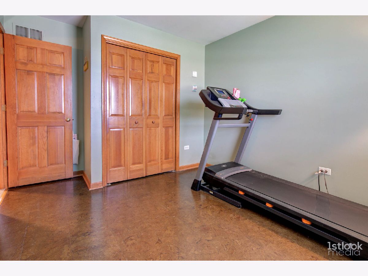
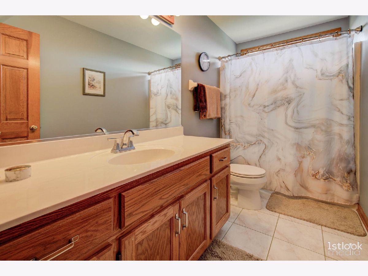
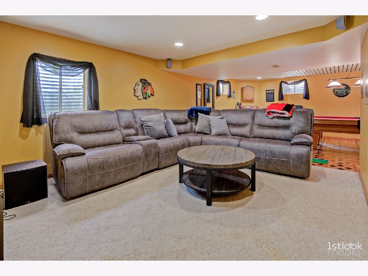
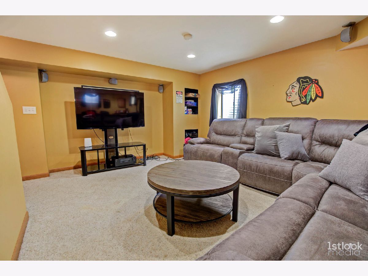
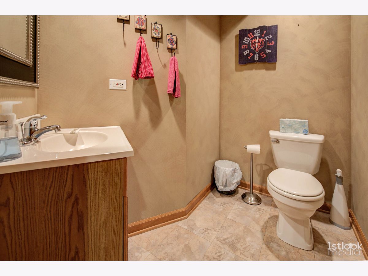
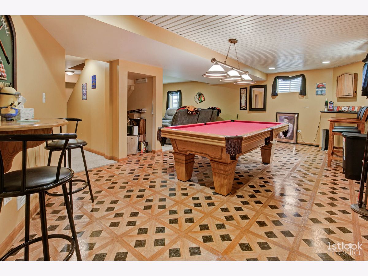
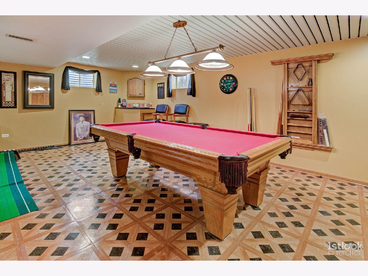
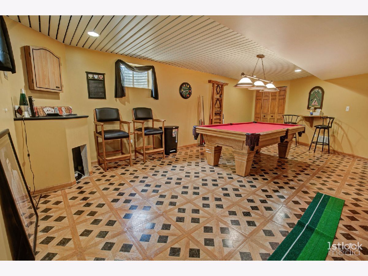
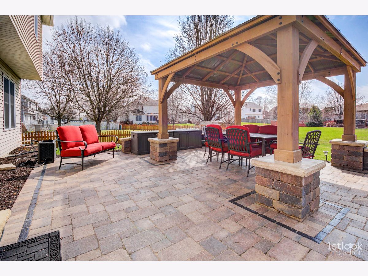
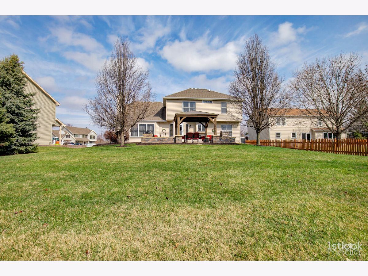
Room Specifics
Total Bedrooms: 5
Bedrooms Above Ground: 4
Bedrooms Below Ground: 1
Dimensions: —
Floor Type: Carpet
Dimensions: —
Floor Type: Carpet
Dimensions: —
Floor Type: Wood Laminate
Dimensions: —
Floor Type: —
Full Bathrooms: 4
Bathroom Amenities: —
Bathroom in Basement: 1
Rooms: Bedroom 5,Eating Area,Game Room,Recreation Room
Basement Description: Finished,Crawl
Other Specifics
| 2 | |
| Concrete Perimeter | |
| Asphalt | |
| Patio | |
| Cul-De-Sac,Sidewalks | |
| 62X20X160X79X133 | |
| — | |
| Full | |
| Vaulted/Cathedral Ceilings, Hardwood Floors, Granite Counters | |
| Range, Microwave, Dishwasher, Refrigerator, Washer, Dryer, Stainless Steel Appliance(s) | |
| Not in DB | |
| Sidewalks, Street Lights | |
| — | |
| — | |
| Gas Log, Gas Starter |
Tax History
| Year | Property Taxes |
|---|---|
| 2018 | $8,149 |
| 2021 | $7,814 |
Contact Agent
Nearby Similar Homes
Nearby Sold Comparables
Contact Agent
Listing Provided By
Charles Rutenberg Realty of IL










