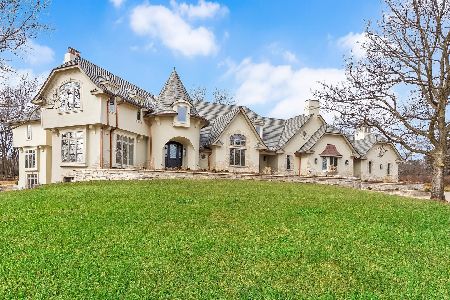508 Sauk Path, Oak Brook, Illinois 60523
$1,520,000
|
Sold
|
|
| Status: | Closed |
| Sqft: | 8,886 |
| Cost/Sqft: | $183 |
| Beds: | 7 |
| Baths: | 7 |
| Year Built: | 1986 |
| Property Taxes: | $17,614 |
| Days On Market: | 238 |
| Lot Size: | 1,13 |
Description
Discover the potential of this exceptional home in the exclusive gated community of Hunter Trails in Oak Brook. While it needs some updates, it offers a great chance to create your dream residence. Set on over one acre, this custom-designed home features multi level floor plan of 8,886 square feet, ideal for multi-generational living. Enjoy the backyard with an in ground pool, tennis court, and basketball court. Recent enhancements include a new roof, windows/Skylights, all updated in 2023. The layout includes 7 bedrooms and 8 bathrooms, with a welcoming foyer, spacious family room, elegant dining room, and a cozy master suite with a loft. The main kitchen has an open floor plan, island, and sunroom, plus an extra kitchen for convenience. The finished walkout basement features a full bar, yoga/dance floor, kids' play area, sitting area, fireplace, and a full bath. It also has an additional bedroom and full bath in the lower level. Don't miss the opportunity to make this your dream home, complete with a Great/Party room adjacent to the pool for enhanced entertainment! Award-winning Oak Brook Butler School District 53 and Hinsdale Central High School.
Property Specifics
| Single Family | |
| — | |
| — | |
| 1986 | |
| — | |
| — | |
| No | |
| 1.13 |
| — | |
| Hunter Trails | |
| 5000 / Annual | |
| — | |
| — | |
| — | |
| 12401654 | |
| 0635102032 |
Nearby Schools
| NAME: | DISTRICT: | DISTANCE: | |
|---|---|---|---|
|
Grade School
Brook Forest Elementary School |
53 | — | |
|
Middle School
Butler Junior High School |
53 | Not in DB | |
|
High School
Hinsdale Central High School |
86 | Not in DB | |
Property History
| DATE: | EVENT: | PRICE: | SOURCE: |
|---|---|---|---|
| 11 Aug, 2025 | Sold | $1,520,000 | MRED MLS |
| 10 Jul, 2025 | Under contract | $1,629,000 | MRED MLS |
| 6 Jul, 2025 | Listed for sale | $1,629,000 | MRED MLS |



Room Specifics
Total Bedrooms: 7
Bedrooms Above Ground: 7
Bedrooms Below Ground: 0
Dimensions: —
Floor Type: —
Dimensions: —
Floor Type: —
Dimensions: —
Floor Type: —
Dimensions: —
Floor Type: —
Dimensions: —
Floor Type: —
Dimensions: —
Floor Type: —
Full Bathrooms: 7
Bathroom Amenities: Whirlpool,Separate Shower,Double Sink
Bathroom in Basement: 1
Rooms: —
Basement Description: —
Other Specifics
| 5 | |
| — | |
| — | |
| — | |
| — | |
| 243X286X178X82X91X68 | |
| — | |
| — | |
| — | |
| — | |
| Not in DB | |
| — | |
| — | |
| — | |
| — |
Tax History
| Year | Property Taxes |
|---|---|
| 2025 | $17,614 |
Contact Agent
Nearby Similar Homes
Nearby Sold Comparables
Contact Agent
Listing Provided By
Coldwell Banker Realty





