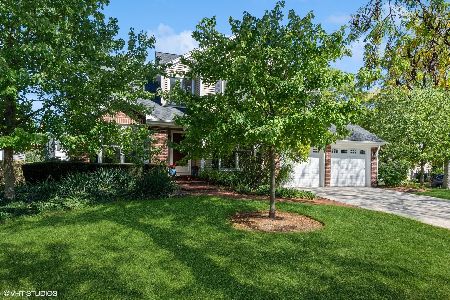1040 Dearborn Lane, Vernon Hills, Illinois 60061
$420,000
|
Sold
|
|
| Status: | Closed |
| Sqft: | 2,500 |
| Cost/Sqft: | $170 |
| Beds: | 4 |
| Baths: | 3 |
| Year Built: | 1989 |
| Property Taxes: | $11,551 |
| Days On Market: | 3629 |
| Lot Size: | 0,24 |
Description
STANDS APART from the REST!! EVERYTHING has been beautifully re-done! Impressive Kitchen w/ granite counters, stainless steel appliances, island, large eating area & butler's pantry with plenty of storage. Master Bedroom has vaulted ceiling, 2 walk in closets & exquisite NEW CUSTOM bath w/ natural stone shower complete with body sprays, frameless shower doors, custom cabinets, granite counters and high end fixtures! Spacious family room, Dramatic 2 story foyer, laundry/mud room. Full Finished basement with Rec Room, Exercise room/office and plenty of storage. So much is updated: ALL baths, Brand NEW carpet, Hardwood floors, Recessed & Designer lighting, freshly painted, roof and brand new siding...Private fenced yard with fabulous new brick paver patio including lighted seat wall, is perfect for entertaining! Stevenson High School district too! This home is TRULY SPECTACULAR!
Property Specifics
| Single Family | |
| — | |
| Colonial | |
| 1989 | |
| Full | |
| LONGWOOD | |
| No | |
| 0.24 |
| Lake | |
| Grosse Pointe Village | |
| 0 / Not Applicable | |
| None | |
| Public | |
| Public Sewer | |
| 09140418 | |
| 15064020240000 |
Nearby Schools
| NAME: | DISTRICT: | DISTANCE: | |
|---|---|---|---|
|
Grade School
Diamond Lake Elementary School |
76 | — | |
|
Middle School
West Oak Middle School |
76 | Not in DB | |
|
High School
Adlai E Stevenson High School |
125 | Not in DB | |
Property History
| DATE: | EVENT: | PRICE: | SOURCE: |
|---|---|---|---|
| 3 May, 2016 | Sold | $420,000 | MRED MLS |
| 9 Mar, 2016 | Under contract | $425,000 | MRED MLS |
| — | Last price change | $430,000 | MRED MLS |
| 16 Feb, 2016 | Listed for sale | $430,000 | MRED MLS |
| 30 Nov, 2023 | Sold | $570,000 | MRED MLS |
| 25 Oct, 2023 | Under contract | $574,900 | MRED MLS |
| — | Last price change | $594,900 | MRED MLS |
| 5 Oct, 2023 | Listed for sale | $594,900 | MRED MLS |
Room Specifics
Total Bedrooms: 4
Bedrooms Above Ground: 4
Bedrooms Below Ground: 0
Dimensions: —
Floor Type: Carpet
Dimensions: —
Floor Type: Carpet
Dimensions: —
Floor Type: Carpet
Full Bathrooms: 3
Bathroom Amenities: Separate Shower,Double Sink,Full Body Spray Shower
Bathroom in Basement: 0
Rooms: Eating Area,Exercise Room,Foyer,Recreation Room
Basement Description: Finished
Other Specifics
| 2 | |
| Concrete Perimeter | |
| Asphalt | |
| Brick Paver Patio, Storms/Screens | |
| — | |
| 109X87X50X70 | |
| Unfinished | |
| Full | |
| Vaulted/Cathedral Ceilings, Hardwood Floors, First Floor Laundry | |
| Range, Microwave, Dishwasher, Refrigerator, Washer, Dryer, Disposal, Stainless Steel Appliance(s) | |
| Not in DB | |
| Sidewalks, Street Lights | |
| — | |
| — | |
| — |
Tax History
| Year | Property Taxes |
|---|---|
| 2016 | $11,551 |
| 2023 | $13,041 |
Contact Agent
Nearby Similar Homes
Nearby Sold Comparables
Contact Agent
Listing Provided By
Berkshire Hathaway HomeServices Visions Realty










